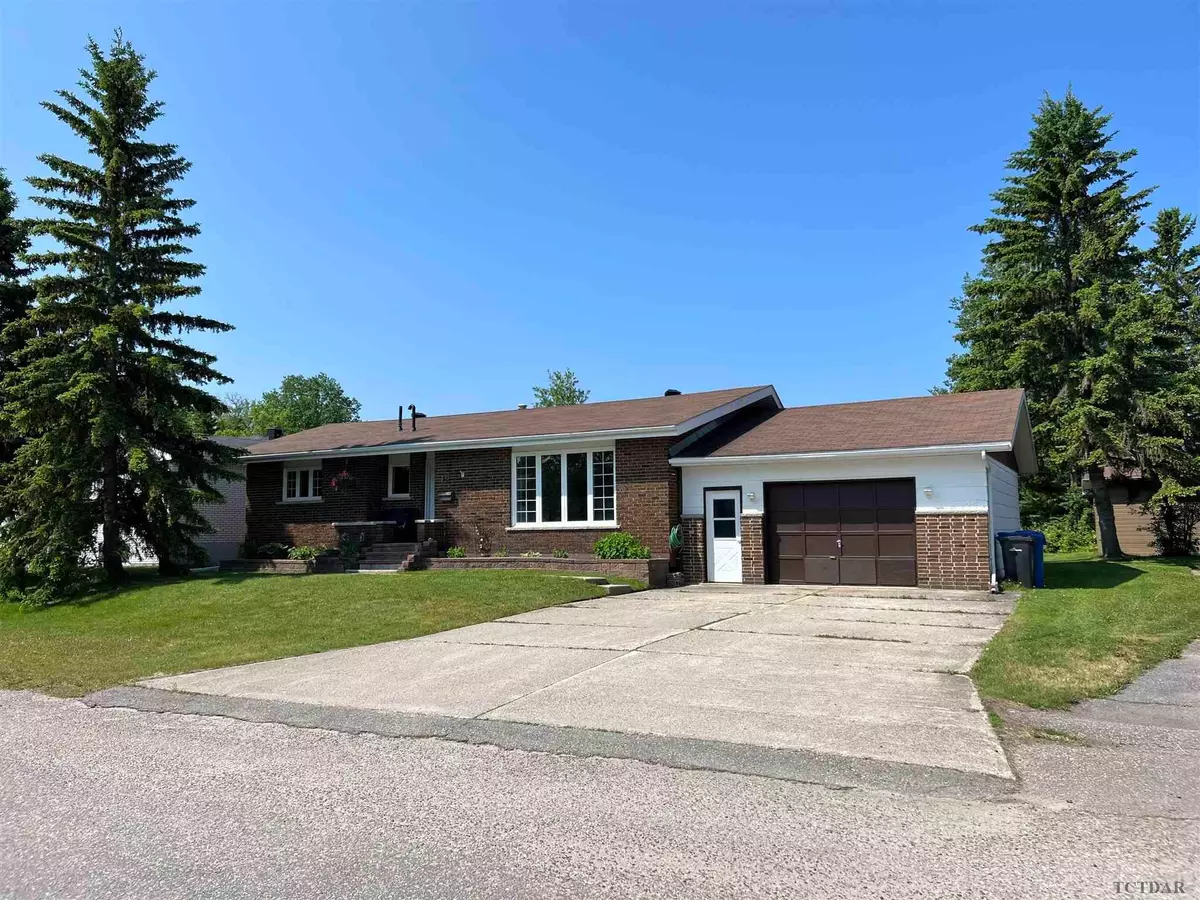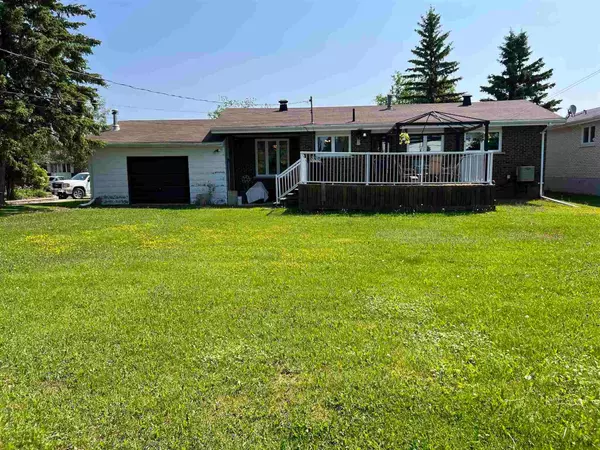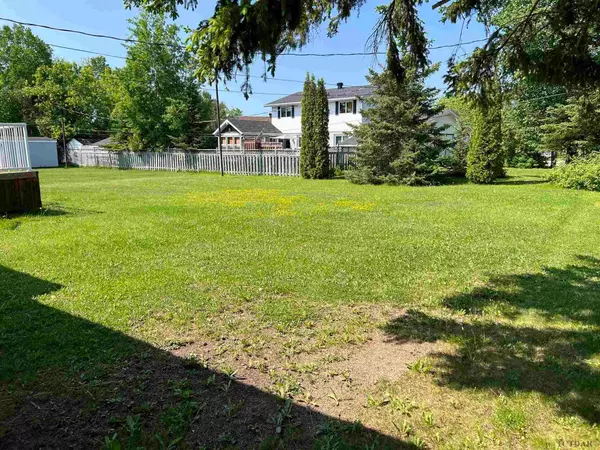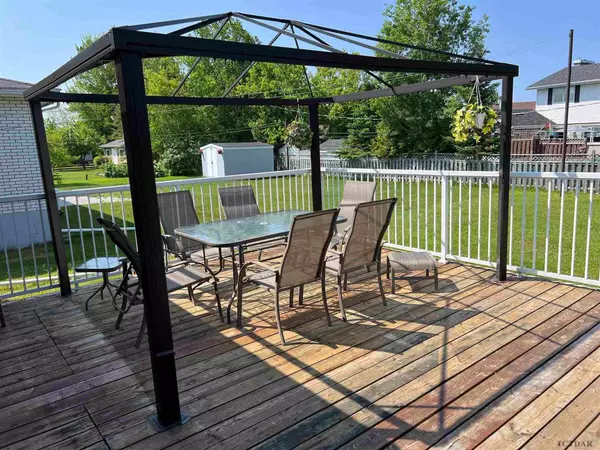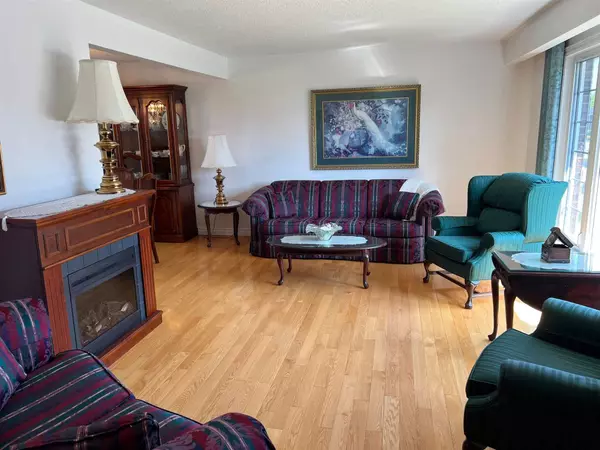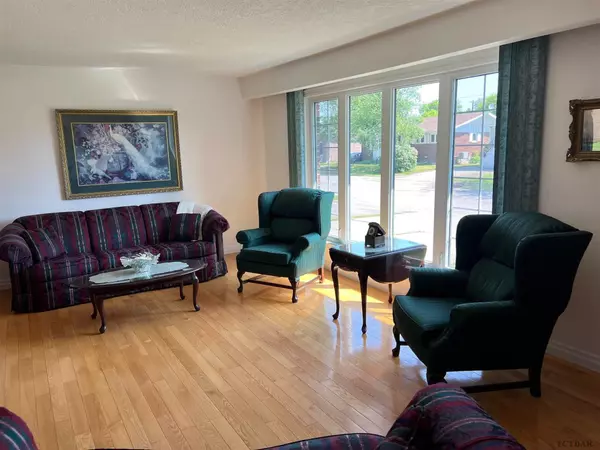$260,000
For more information regarding the value of a property, please contact us for a free consultation.
3 Beds
2 Baths
SOLD DATE : 07/27/2023
Key Details
Property Type Single Family Home
Sub Type Detached
Listing Status Sold
Purchase Type For Sale
Approx. Sqft 1200-1399
MLS Listing ID T9281708
Sold Date 07/27/23
Style Bungalow
Bedrooms 3
Annual Tax Amount $3,445
Tax Year 2022
Property Description
Brick bungalow with attached garage and spacious backyard located in a very desirable neighborhood that is perfect for any family. Has 3 bedrooms on the main level with inviting front entrance, living room that brings in great natural sunlight, separate dining room, kitchen, back door access to the deck, and a 5pc bathroom with jetted tub and Jack & Jill sink. Hardwood floors through the living room, dining room and hallway. Basement has a recroom with a wet bar that is fun for a night of entertainment, 2pc bathroom, spacious storage/work shop that could be renovated to the to any project you desire, laundry area with a shower, utility room, and cold storage. Home has a beautiful classic feel and love to it. Garage is 20.6’x28.6’ with pull through doors that allows you to bring your toys to the backyard. This home has great curb appeal with beautiful landscaping on each side of your main entrance and a mature tall tree to bring out the elegance of the property. You’ll get lost in time enjoying the backyard and relaxing on the large 21’x16’ deck. Home has forced air natural gas furnace (2012), and central air (2018) to cool you down during those hot summer days. Home is 1,243sqft on a property that is 75’x120’. Property is close to schools, hospital and Kapuskasing river. This home is now ready for its next family.
Location
Province ON
County Cochrane
Zoning R1
Rooms
Family Room No
Basement Partially Finished
Interior
Interior Features Other, Other, Storage, Other, Other, Central Vacuum, Other, Other, Other
Cooling Unknown
Exterior
Exterior Feature Deck
Garage Unknown
Garage Spaces 4.0
Pool None
Roof Type Unknown
Total Parking Spaces 4
Building
Foundation Unknown
Others
Senior Community Yes
Read Less Info
Want to know what your home might be worth? Contact us for a FREE valuation!

Our team is ready to help you sell your home for the highest possible price ASAP

"My job is to find and attract mastery-based agents to the office, protect the culture, and make sure everyone is happy! "
130 King St. W. Unit 1800B, M5X1E3, Toronto, Ontario, Canada

