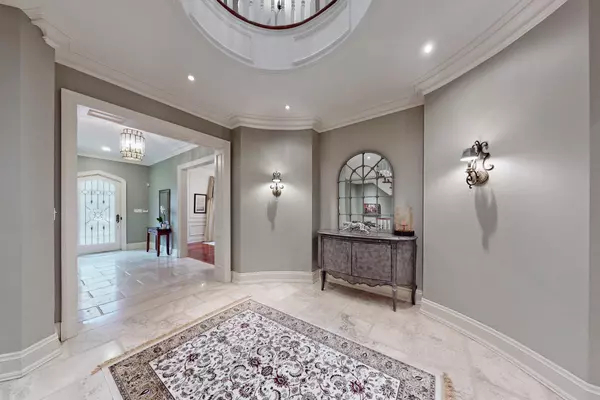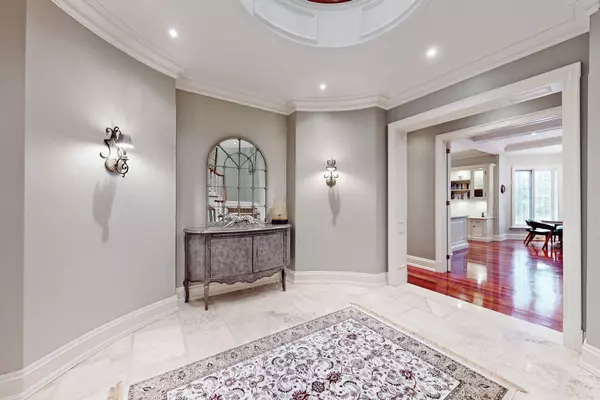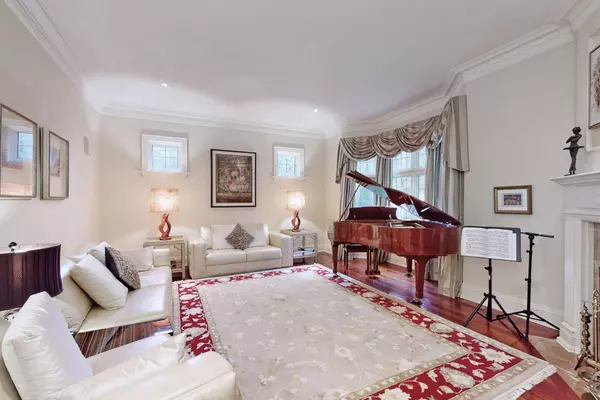$6,888,000
For more information regarding the value of a property, please contact us for a free consultation.
6 Beds
7 Baths
SOLD DATE : 01/17/2024
Key Details
Property Type Single Family Home
Sub Type Detached
Listing Status Sold
Purchase Type For Sale
Approx. Sqft 5000 +
Subdivision Bridle Path-Sunnybrook-York Mills
MLS Listing ID C6174764
Sold Date 01/17/24
Style 2-Storey
Bedrooms 6
Annual Tax Amount $32,734
Tax Year 2022
Property Sub-Type Detached
Property Description
***To Be Proud Of Your House In Hoggs Hollow!*** French Chateau Inspired Magnificent Stone/Brick Combined Manor, Unparalleled Allure & The Epitome Of Excellence In Most Sought-After Historic Hoggs Hollow! Elegant Refinement On The 71X211 Ft Lot, A Landmark Location With Breathtaking Vista Of The Rosedale Golf Club; A Grand & Gracious Residence With Approximate 6000 Sq Ft Luxurious Above-Ground Living Space Plus Basement Recreation Area And Nanny Suite; Designed By The Well-Known Architecture Peter Higgins & Built By The Reputable Builder Leboeuf; Impeccable Craftsmanship With Superb Flr Plan/Layout, Exquisite Millwork, B/I Shelves, Paneling, B/I Speakers *High-Ceiling At All Levels* No Detail Overlooked! Open Concept Chef Inspired Kitchen With Huge Central Island, B/I Sub-Zero Fridge, B/I Miele Dish Washer, Ge Monogram 6-Head Gas Stove, Woodburning & Gas Fire Places, Opulent Natural Light Poured In From The House Windows And Multiple Skylights! Too Many To Be Listed, ***Must See!!***
Location
Province ON
County Toronto
Community Bridle Path-Sunnybrook-York Mills
Area Toronto
Rooms
Family Room Yes
Basement Finished, Separate Entrance
Kitchen 1
Separate Den/Office 1
Interior
Cooling Central Air
Exterior
Parking Features Private
Garage Spaces 3.0
Pool None
Lot Frontage 71.63
Lot Depth 211.65
Total Parking Spaces 8
Others
Senior Community Yes
Read Less Info
Want to know what your home might be worth? Contact us for a FREE valuation!

Our team is ready to help you sell your home for the highest possible price ASAP
"My job is to find and attract mastery-based agents to the office, protect the culture, and make sure everyone is happy! "
130 King St. W. Unit 1800B, M5X1E3, Toronto, Ontario, Canada






