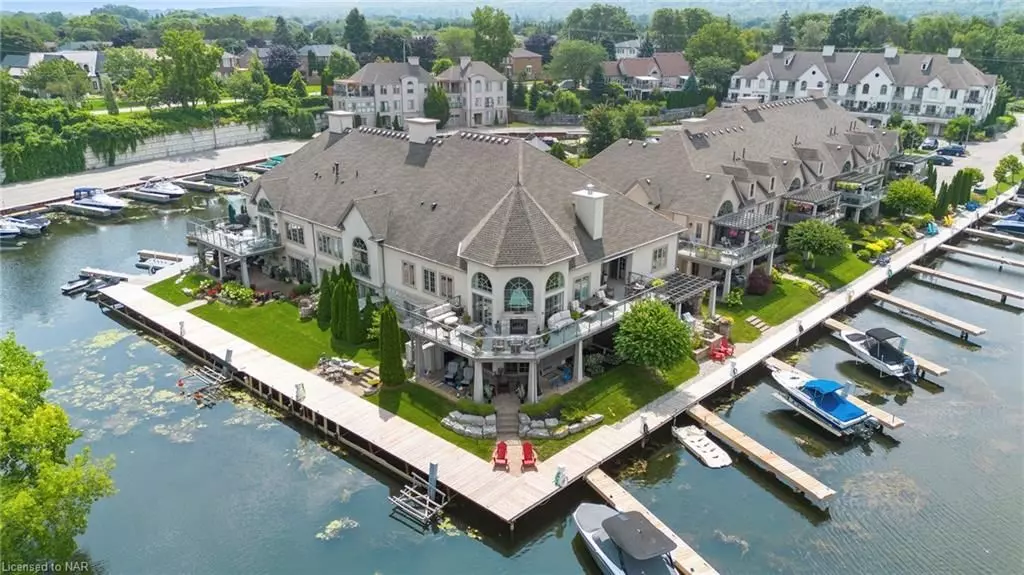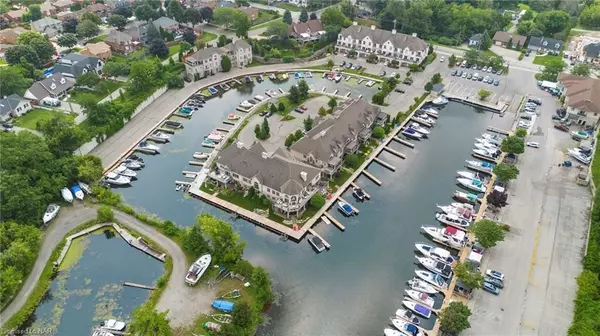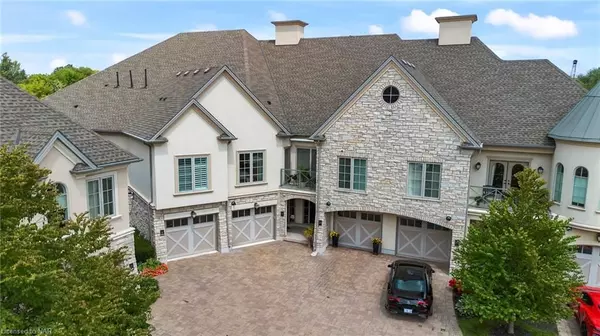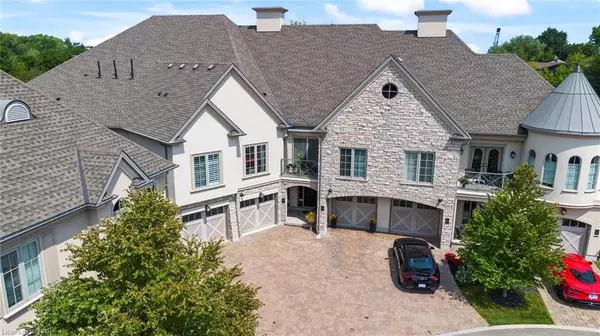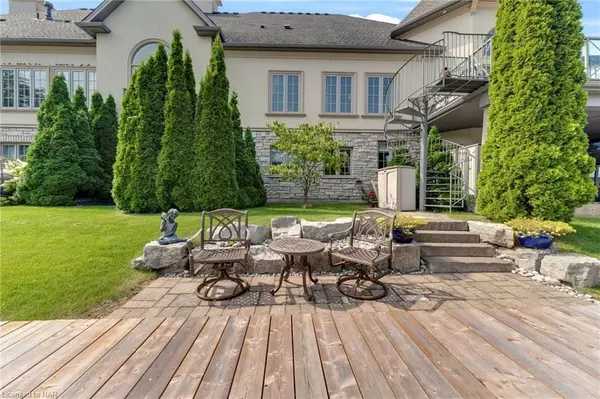$2,075,000
For more information regarding the value of a property, please contact us for a free consultation.
4 Beds
3 Baths
3,583 SqFt
SOLD DATE : 09/29/2023
Key Details
Property Type Condo
Sub Type Condo Townhouse
Listing Status Sold
Purchase Type For Sale
Square Footage 3,583 sqft
Price per Sqft $558
MLS Listing ID X8706817
Sold Date 09/29/23
Style Stacked Townhouse
Bedrooms 4
HOA Fees $935
Annual Tax Amount $9,754
Tax Year 2023
Property Description
Welcome to luxury living at Marina Bay Estates, where exclusivity meets elegance. Crafted by renowned Gatta Homes, this townhome defines sophistication. The open concept layout exudes spaciousness, while the gourmet chef's Kitchen, adorned with top-tier stainless steel appliances, boasts a massive breakfast bar. Towering ceilings grace your main floor living, elevating the ambience. Discover generously sized bedrooms, some even featuring walk-outs to the expansive balcony with world class lake views. The primary suite is a sanctuary, featuring a double door Juliette balcony, cathedral ceilings, and an opulent 8pc ensuite with heated floors and double sinks. A private fireplace and expansive closets add to the indulgence. Sunlight streams through the large windows, illuminating every corner and giving you the bonus of lake views. Step onto the balcony and soak in the panoramic lake views. The garage, equipped with heated floors, adds a touch of luxury and convenience. A private elevator effortlessly connects you from the entrance to your upper level, offering convenience at its finest. Hardwood floors lend a timeless charm to every space. Nestled by the marina dock, access to your boat is a breeze with two included slips, elevating your waterfront lifestyle. Indulge in tranquility and elevate your lifestyle at this exceptional property - come see for yourself.
Location
Province ON
County Niagara
Area Niagara
Zoning RM3
Rooms
Basement None
Kitchen 1
Interior
Interior Features Central Vacuum
Cooling Central Air
Laundry Ensuite
Exterior
Parking Features Other
Garage Spaces 3.0
Pool None
Waterfront Description Dock
View Lake
Roof Type Asphalt Shingle
Exposure North
Total Parking Spaces 3
Building
Lot Description Irregular Lot
Foundation Slab
Locker None
New Construction false
Others
Senior Community Yes
Pets Allowed Restricted
Read Less Info
Want to know what your home might be worth? Contact us for a FREE valuation!

Our team is ready to help you sell your home for the highest possible price ASAP
"My job is to find and attract mastery-based agents to the office, protect the culture, and make sure everyone is happy! "
130 King St. W. Unit 1800B, M5X1E3, Toronto, Ontario, Canada

