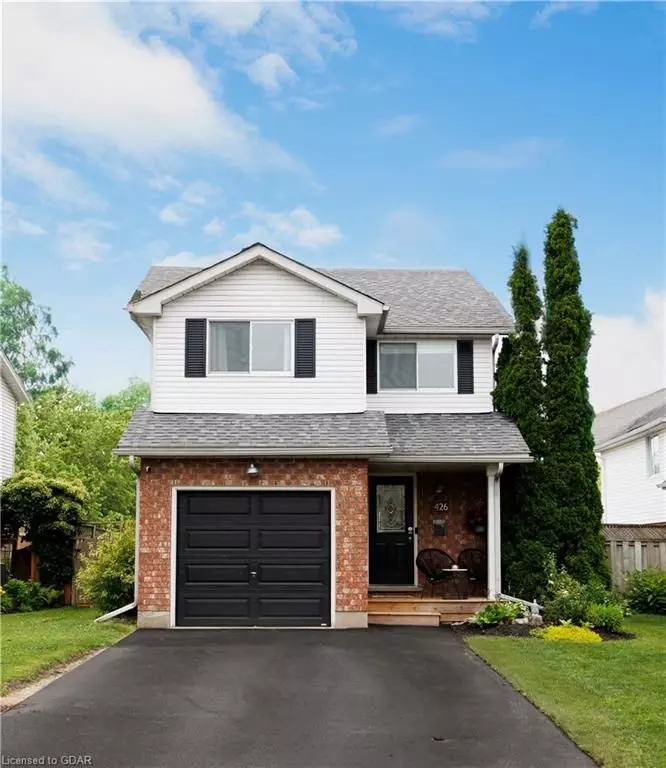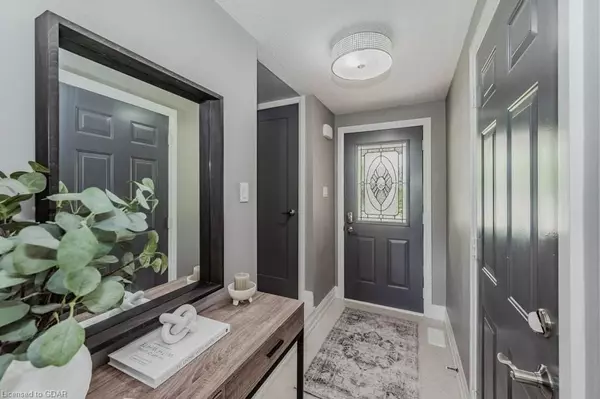$729,900
For more information regarding the value of a property, please contact us for a free consultation.
3 Beds
2 Baths
SOLD DATE : 10/22/2024
Key Details
Property Type Single Family Home
Sub Type Detached
Listing Status Sold
Purchase Type For Sale
Approx. Sqft 1100-1500
MLS Listing ID X8487002
Sold Date 10/22/24
Style 2-Storey
Bedrooms 3
Annual Tax Amount $3,391
Tax Year 2024
Property Description
Turn key for under $730k! Introducing, 426 Flannery Drive! This turn-key family home features 3 beds, 2 baths, an office nook and a fully finished basement. Enjoy stylish spaces throughout and thoughtful updates like new epoxy flooring in the garage, a freshly sealed driveway, updated appliances and central vac. Step outside to your own private oasis with an above-ground pool, new privacy walls and a beautiful yard backing onto green space for added privacy. Located in the heart of Fergus, youll love the small-town charm and kind community. Close to schools, parks, and Highway 6 for commuting, this home has it all! Ready to make 426 Flannery Drive yours? All that is left to do is move in! Reach out today.
Location
Province ON
County Wellington
Zoning Res
Rooms
Family Room No
Basement Full, Finished
Kitchen 1
Interior
Interior Features Water Softener
Cooling Central Air
Exterior
Garage Private
Garage Spaces 3.0
Pool Above Ground
Roof Type Asphalt Shingle
Total Parking Spaces 3
Building
Foundation Poured Concrete
Read Less Info
Want to know what your home might be worth? Contact us for a FREE valuation!

Our team is ready to help you sell your home for the highest possible price ASAP

"My job is to find and attract mastery-based agents to the office, protect the culture, and make sure everyone is happy! "
130 King St. W. Unit 1800B, M5X1E3, Toronto, Ontario, Canada






