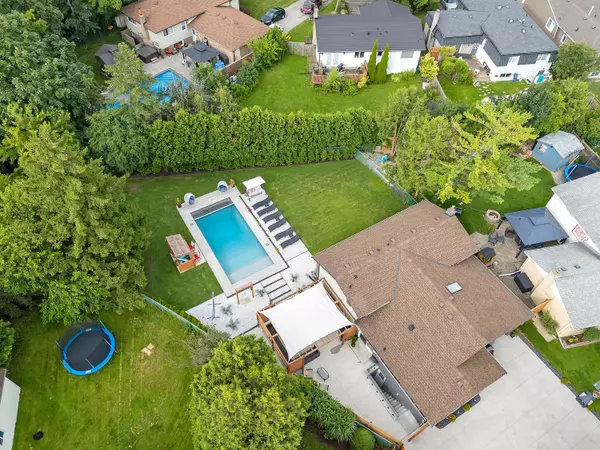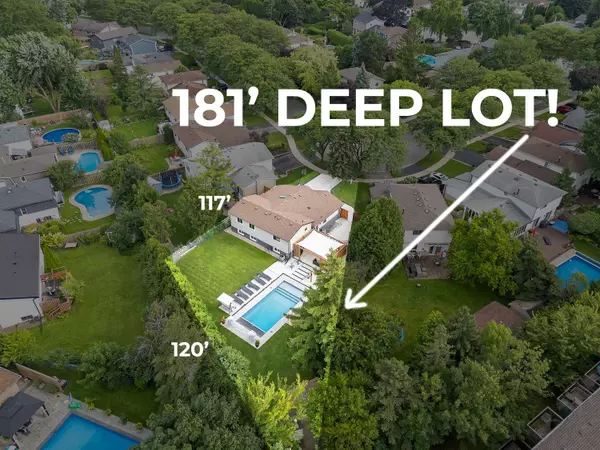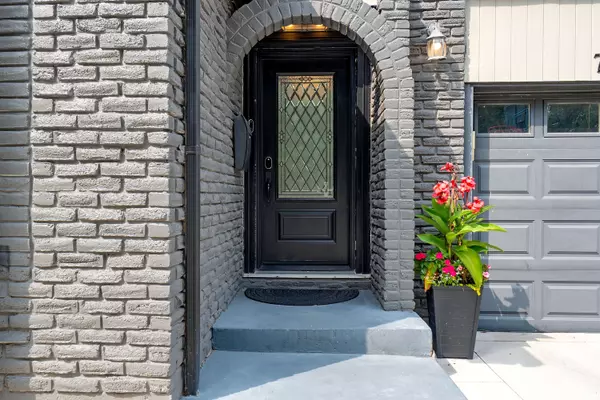$1,529,000
For more information regarding the value of a property, please contact us for a free consultation.
5 Beds
4 Baths
SOLD DATE : 12/10/2024
Key Details
Property Type Single Family Home
Sub Type Detached
Listing Status Sold
Purchase Type For Sale
Approx. Sqft 1100-1500
Subdivision Shoreacres
MLS Listing ID W9136069
Sold Date 12/10/24
Style Backsplit 3
Bedrooms 5
Annual Tax Amount $6,518
Tax Year 2024
Property Sub-Type Detached
Property Description
Stunning modern 5 bedroom, 4-bath home with over 2,600 sq ft of living space! Situated on a massive pie-shaped lot which opens up to 181' deep x 120' wide with salt-water pool and incredible outdoor oasis! The basement offers a versatile separate apartment with its own entrance, kitchenette, bedroom, and living room, ideal for a large family or income potential. Stunning home, updated top to bottom, situated on a coveted, tranquil Burlington crescent. The contemporary, open-concept main floor boasts high-end finishes, including a state-of-the-art built-in oven and convection microwave, a chic wine fridge, and a professional-grade gas cooktop and rangehood-an entertainer's dream. Upstairs, you'll find three generously sized, bright bedrooms, including a convenient ensuite and an additional bathroom. The lower level features an extra bedroom or office, flowing to a cozy family relaxation area with a gas fireplace. Outside, your private paradise awaits. Dive into the massive 34'x14' saltwater inground pool with automatic cover, rinse off in the outdoor shower, unwind under the expansive 20'x15' pergola seating area, all while enjoying cocktails from your very own tiki bar. Enjoy the convenience of a new concrete driveway providing additional parking for guests or family. The insulated garage, finished with epoxy floors in 2022, adds to the home's appeal. Key Dates: A/C (2020), Roof (2019), Furnace (2019), Windows (2019), Pool and Landscaping (2020/21).
Location
Province ON
County Halton
Community Shoreacres
Area Halton
Rooms
Family Room Yes
Basement Apartment, Finished with Walk-Out
Kitchen 2
Separate Den/Office 2
Interior
Interior Features In-Law Suite
Cooling Central Air
Exterior
Parking Features Front Yard Parking
Garage Spaces 1.0
Pool Inground
Roof Type Asphalt Shingle
Lot Frontage 30.32
Lot Depth 117.96
Total Parking Spaces 6
Building
Foundation Poured Concrete
Read Less Info
Want to know what your home might be worth? Contact us for a FREE valuation!

Our team is ready to help you sell your home for the highest possible price ASAP
"My job is to find and attract mastery-based agents to the office, protect the culture, and make sure everyone is happy! "
130 King St. W. Unit 1800B, M5X1E3, Toronto, Ontario, Canada






