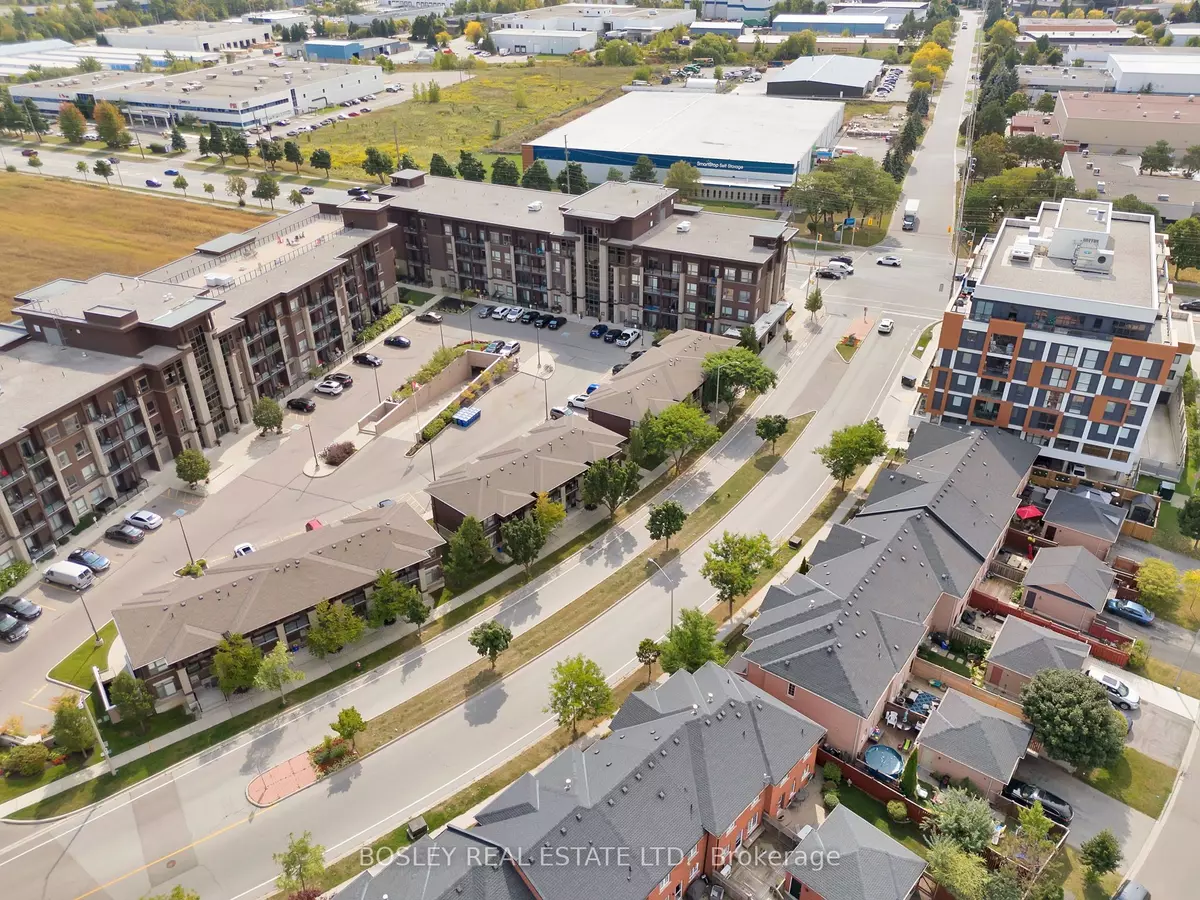$629,000
For more information regarding the value of a property, please contact us for a free consultation.
2 Beds
2 Baths
SOLD DATE : 11/21/2024
Key Details
Property Type Condo
Sub Type Condo Townhouse
Listing Status Sold
Purchase Type For Sale
Approx. Sqft 1000-1199
Subdivision Uptown
MLS Listing ID W9356329
Sold Date 11/21/24
Style 2-Storey
Bedrooms 2
HOA Fees $375
Annual Tax Amount $3,167
Tax Year 2024
Property Sub-Type Condo Townhouse
Property Description
Discover your dream home in this charming two level end-unit townhouse with over 1000 sq ft of private living. Walk through the door to boasting 9-foot high ceilings, and a stunning open concept main floor with a powder room for guests. The living room features a custom shiplap feature wall and modern finishings throughout. The bright open kitchen has updated stainless steel appliances, a large breakfast bar and stylish light fixtures making it ideal for entertaining or everyday meals. With two dedicated parking spots right outside, youll never have to worry about finding a place to park. The generously sized primary bedroom offers a tranquil retreat with ample space for relaxation. Two balconies on the upper level, perfect for fresh air or sit down to enjoy a coffee. The second bedroom has ample natural light, can be used as office, nursery, or guest bedroom. Full access to building condo amenities. Located in one of Burlingtons best community - close to restaurants, shops, schools, hwy 403 & 407, a short drive to the waterfront. This property is perfect for first-time buyers and condo up sizers looking for low maintenance townhouse living. Come see it for yourself!
Location
Province ON
County Halton
Community Uptown
Area Halton
Rooms
Family Room No
Basement None
Kitchen 1
Interior
Interior Features Water Heater Owned
Cooling Central Air
Laundry In-Suite Laundry
Exterior
Parking Features Surface
Garage Spaces 2.0
Amenities Available BBQs Allowed, Exercise Room, Party Room/Meeting Room, Visitor Parking
Exposure North South
Total Parking Spaces 2
Building
Locker None
Others
Pets Allowed Restricted
Read Less Info
Want to know what your home might be worth? Contact us for a FREE valuation!

Our team is ready to help you sell your home for the highest possible price ASAP
"My job is to find and attract mastery-based agents to the office, protect the culture, and make sure everyone is happy! "
130 King St. W. Unit 1800B, M5X1E3, Toronto, Ontario, Canada






