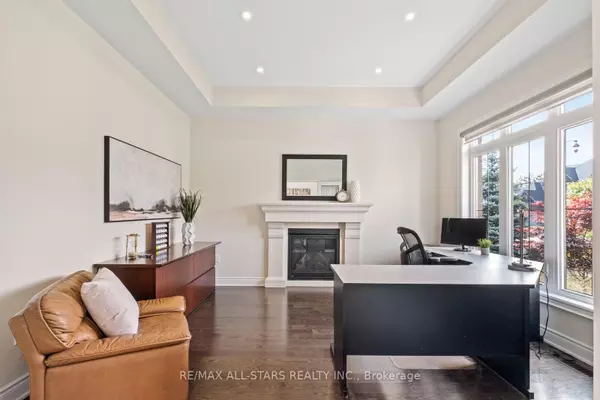$2,680,000
For more information regarding the value of a property, please contact us for a free consultation.
4 Beds
5 Baths
SOLD DATE : 01/06/2025
Key Details
Property Type Single Family Home
Sub Type Detached
Listing Status Sold
Purchase Type For Sale
Approx. Sqft 3500-5000
Subdivision Ballantrae
MLS Listing ID N9347365
Sold Date 01/06/25
Style Bungaloft
Bedrooms 4
Annual Tax Amount $11,338
Tax Year 2024
Property Sub-Type Detached
Property Description
This remarkable Bungaloft is sure to impress! Set on a half-acre lot in a serene cul-de-sac, offers unparalleled luxury and privacy. Featuring 3+1 bedrooms and 5 bathrooms, every bedroom includes a beautifully appointed ensuite. The primary, located on the main level, provides a spacious ensuite, walk-in closet and access to the backyard.The home is designed with grandeur in mind, showcasing cathedral ceilings and a large loft area that overlooks the great room and offers scenic views of the landscaped backyard. The gourmet kitchen is a highlight, equipped with granite countertops, top of line Bosch appliances and a butlers pantry. Additional features include a main floor office with a fireplace, main floor laundry, a finished basement with a wet bar and home gym, and ample space for games. The 3-car garage, with tandem parking for 4 vehicles, adds to the functionality of this home. The professionally landscaped gardens and mature trees create a picturesque and tranquil outdoor setting. Ideally situated just minutes from Highway 404, shops, restaurants, parks, trails, Musselman's Lake, the new Ballantrae Market Plaza, and more!
Location
Province ON
County York
Community Ballantrae
Area York
Rooms
Family Room Yes
Basement Finished
Kitchen 1
Separate Den/Office 1
Interior
Interior Features Primary Bedroom - Main Floor, In-Law Capability
Cooling Central Air
Fireplaces Number 2
Exterior
Parking Features Available
Garage Spaces 4.0
Pool None
Roof Type Asphalt Shingle
Lot Frontage 116.19
Lot Depth 266.68
Total Parking Spaces 16
Building
Foundation Concrete Block
Read Less Info
Want to know what your home might be worth? Contact us for a FREE valuation!

Our team is ready to help you sell your home for the highest possible price ASAP
"My job is to find and attract mastery-based agents to the office, protect the culture, and make sure everyone is happy! "
130 King St. W. Unit 1800B, M5X1E3, Toronto, Ontario, Canada






