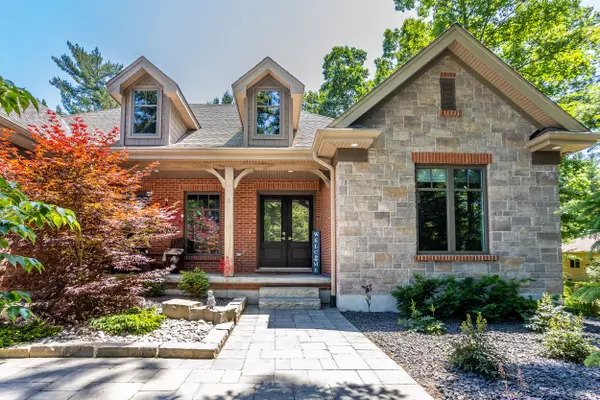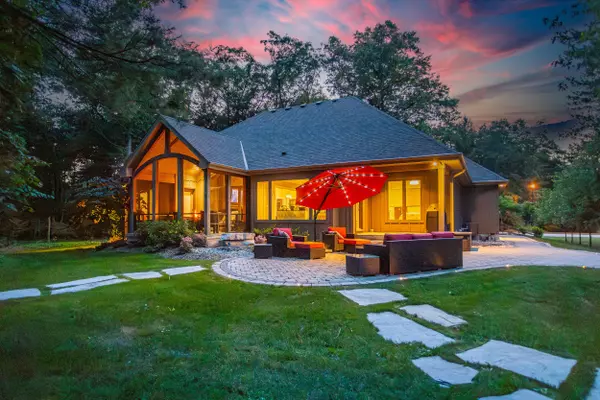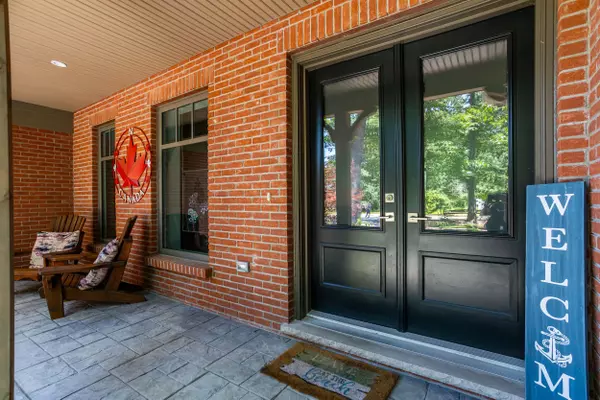$1,374,900
For more information regarding the value of a property, please contact us for a free consultation.
4 Beds
3 Baths
0.5 Acres Lot
SOLD DATE : 10/03/2024
Key Details
Property Type Single Family Home
Sub Type Detached
Listing Status Sold
Purchase Type For Sale
Approx. Sqft 3500-5000
MLS Listing ID X8489962
Sold Date 10/03/24
Style Bungalow
Bedrooms 4
Annual Tax Amount $5,657
Tax Year 2024
Lot Size 0.500 Acres
Property Description
Nestled among the trees on a quiet, dead-end street, this 2020 Custom Bruce McMillan Home is a sanctuary of privacy & modern luxury in the sought-after Deer Run Subdivision, just 10 minutes from the convenience & amenities of Grand Bend. Ideally located across from the Pinery Provincial Park & sandy shores of Lake Huron, this executive home is truly exceptional.With impeccable curb appeal, the home features thoughtful landscaping, a natural stone & brick exterior, timber-framed accents & distinctive architectural details that set it apart. The expansive covered front porch with stamped concrete welcomes you through double doors into a grand foyer.The main floor boasts 2000sqft of well-designed living space with a spacious primary suite with direct access to the magnificent Muskoka Room overlooking the lush backyard. It also features a large walk-in closet & 5pc spa-like ensuite with soaker tub, double sinks, glass shower & heated floors. The family room, with its vaulted ceiling and timber frame details, centers around a gas fireplace with natural stone surround & flows seamlessly into a chefs dream kitchen with upgraded cabinetry, premium leather granite countertop, Fisher & Paykel stainless steel appliances, built-in dishwasher, walk-in pantry & dining area with a large bay window that floods the space with natural light. A well-sized office with a stunning timber coffered ceiling, another well-sized bedroom, 3pc bathroom, laundry room & beverage station with inside entry from the oversized 2 car garage! The lower level presents 1700sqft with large media room, an expansive games area, two additional bedrooms, a 4pc bath with heated floors & a bonus seasonal closet. The exterior of the home showcases a winding interlocking pathway with lighting, a 10x23 shed with hydro, covered back patio, custom-built water fountain & flagstone pathways leading to an armour-stone surrounded fire pit. No detail has been overlooked, and pride of ownership is evident throughout!
Location
Province ON
County Lambton
Rooms
Family Room Yes
Basement Partially Finished, Finished
Kitchen 1
Interior
Interior Features Sump Pump, Upgraded Insulation, Sewage Pump, Auto Garage Door Remote, Bar Fridge, Air Exchanger
Cooling Central Air
Fireplaces Number 1
Exterior
Exterior Feature Landscape Lighting, Deck, Landscaped, Patio, Porch, Privacy, Year Round Living
Garage Covered, Inside Entry, Private Double
Garage Spaces 8.0
Pool None
View Forest, Trees/Woods
Roof Type Asphalt Shingle
Total Parking Spaces 8
Building
Foundation Poured Concrete
Others
Security Features Alarm System,Carbon Monoxide Detectors,Smoke Detector
Read Less Info
Want to know what your home might be worth? Contact us for a FREE valuation!

Our team is ready to help you sell your home for the highest possible price ASAP

"My job is to find and attract mastery-based agents to the office, protect the culture, and make sure everyone is happy! "
130 King St. W. Unit 1800B, M5X1E3, Toronto, Ontario, Canada






