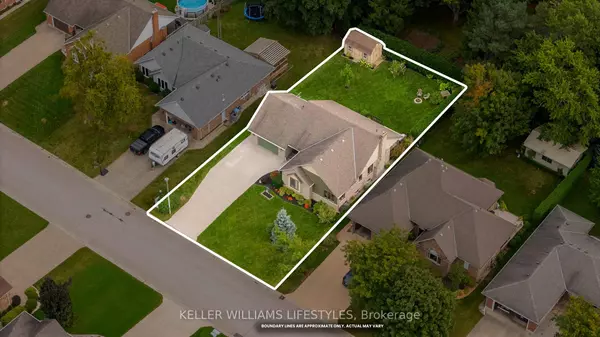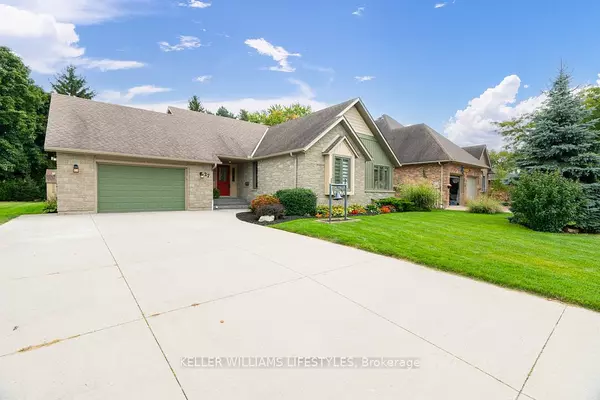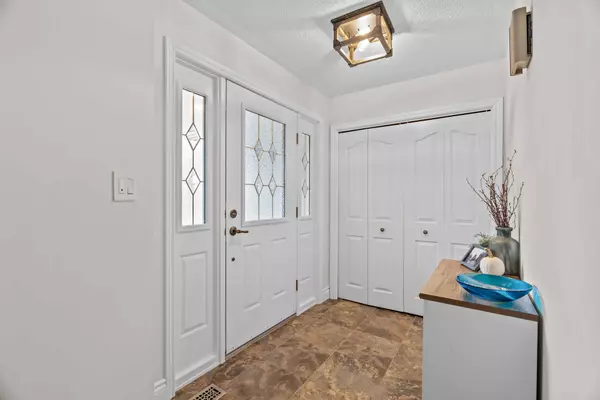$679,000
For more information regarding the value of a property, please contact us for a free consultation.
4 Beds
2 Baths
SOLD DATE : 10/07/2024
Key Details
Property Type Single Family Home
Sub Type Detached
Listing Status Sold
Purchase Type For Sale
MLS Listing ID X9371101
Sold Date 10/07/24
Style Bungalow
Bedrooms 4
Annual Tax Amount $3,421
Tax Year 2024
Property Description
Located in one of the most desirable areas in Forest, this stunning 4-bedroom, 2-bathroom home offers a perfect blend of luxury, convenience, and privacy. Situated on a quiet cul-de-sac surrounded by a golf course, this property provides a peaceful retreat while being just minutes from schools, restaurants, and shops, making daily errands and commutes a breeze.The beautifully manicured yard features an irrigation system, a cedar hedge, and mature trees for ultimate privacy and curb appeal.Inside, the family room impresses with vaulted ceilings, a cozy gas fireplace, and a charming wood-accented beam.The fully finished basement adds valuable living space, ideal for a home office or recreation room. Step outside to the covered porch and enjoy the brand-new deck, perfect for entertaining or quiet relaxation. Boasting over $90K in upgrades, this home is fully move-in ready, offering a blend of modern comfort and stylish finishes. Interior enhancements include updated bathrooms, new flooring, an indoor beam, basement, refreshed countertops, a renovated kitchen, a new furnace, windows, and central air. Exterior upgrades encompass the driveway, deck, siding, shed, garage heater, and a concrete padall nestled in a peaceful setting, making this property a must-see!
Location
Province ON
County Lambton
Zoning R1
Rooms
Family Room Yes
Basement Full, Finished
Kitchen 1
Interior
Interior Features None
Cooling Central Air
Fireplaces Number 1
Fireplaces Type Natural Gas
Exterior
Exterior Feature Landscaped, Lawn Sprinkler System, Deck
Garage Private Double
Garage Spaces 5.0
Pool None
Roof Type Asphalt Shingle
Total Parking Spaces 5
Building
Foundation Block
Read Less Info
Want to know what your home might be worth? Contact us for a FREE valuation!

Our team is ready to help you sell your home for the highest possible price ASAP

"My job is to find and attract mastery-based agents to the office, protect the culture, and make sure everyone is happy! "
130 King St. W. Unit 1800B, M5X1E3, Toronto, Ontario, Canada






