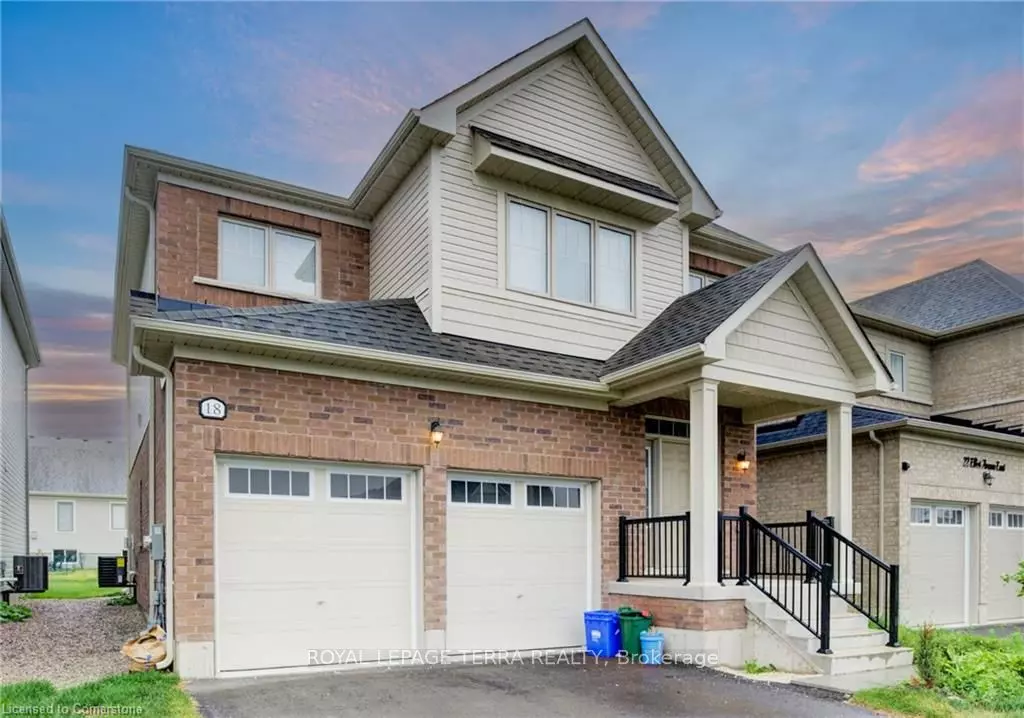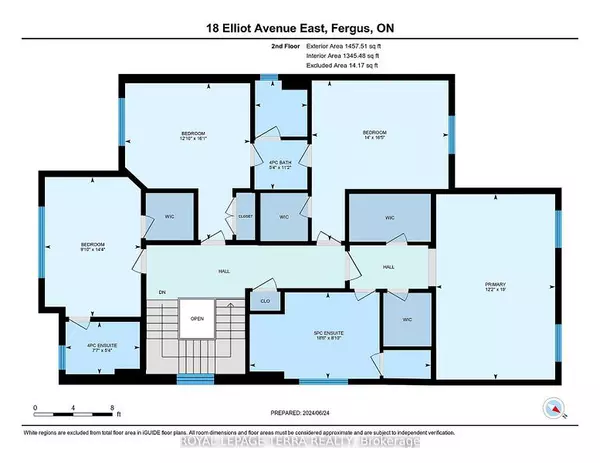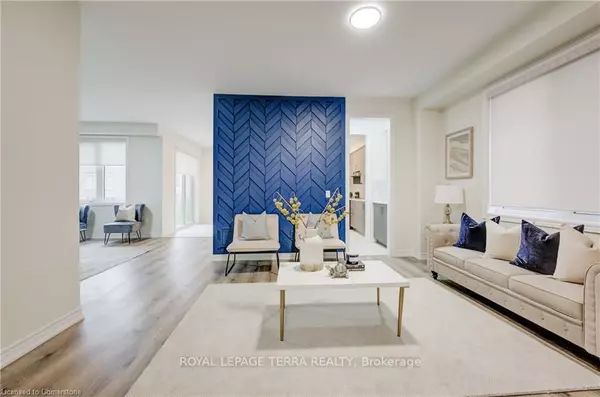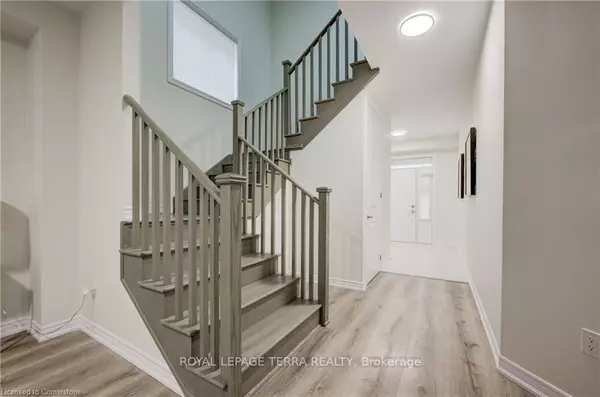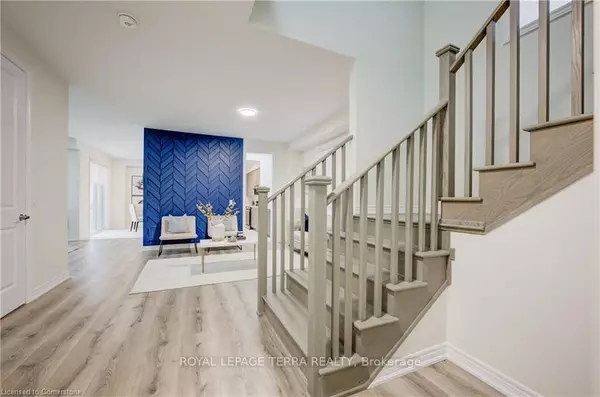$989,900
For more information regarding the value of a property, please contact us for a free consultation.
4 Beds
4 Baths
SOLD DATE : 10/08/2024
Key Details
Property Type Single Family Home
Sub Type Detached
Listing Status Sold
Purchase Type For Sale
Approx. Sqft 2500-3000
MLS Listing ID X9351397
Sold Date 10/08/24
Style 2-Storey
Bedrooms 4
Annual Tax Amount $5,774
Tax Year 2024
Property Description
Stunning 4-bedroom, 4-bathroom home (Harvey model) built in October 2022, offering 2,633 sq. ft. of modern living space. Situated on a 40-ft lot in the master-planned community of historic Fergus, this home showcases a spacious, open-concept layout perfect for families. Highlights include a large gourmet kitchen with a walk-in pantry, 3 full baths on the second floor, and 9-ft ceilings with 8-ft doors. The home is carpet-free, featuring commercial-grade laminate flooring and elegant oak stairs. Additional conveniences include a main-floor laundry/mudroom with garage access, double primary bedrooms with ensuite baths, and walk-in closets in every bedroom. Each bedroom has direct bathroom access. With a double car garage, this home is a must-see!
Location
Province ON
County Wellington
Zoning Single Family Home
Rooms
Family Room Yes
Basement None, Unfinished
Kitchen 1
Interior
Interior Features Water Heater, Ventilation System
Cooling Central Air
Fireplaces Number 1
Fireplaces Type Natural Gas
Exterior
Garage Private
Garage Spaces 6.0
Pool None
View Trees/Woods, City
Roof Type Asphalt Shingle
Total Parking Spaces 6
Building
Lot Description Irregular Lot
Foundation Concrete
New Construction true
Others
Senior Community Yes
Security Features None
Read Less Info
Want to know what your home might be worth? Contact us for a FREE valuation!

Our team is ready to help you sell your home for the highest possible price ASAP

"My job is to find and attract mastery-based agents to the office, protect the culture, and make sure everyone is happy! "
130 King St. W. Unit 1800B, M5X1E3, Toronto, Ontario, Canada

