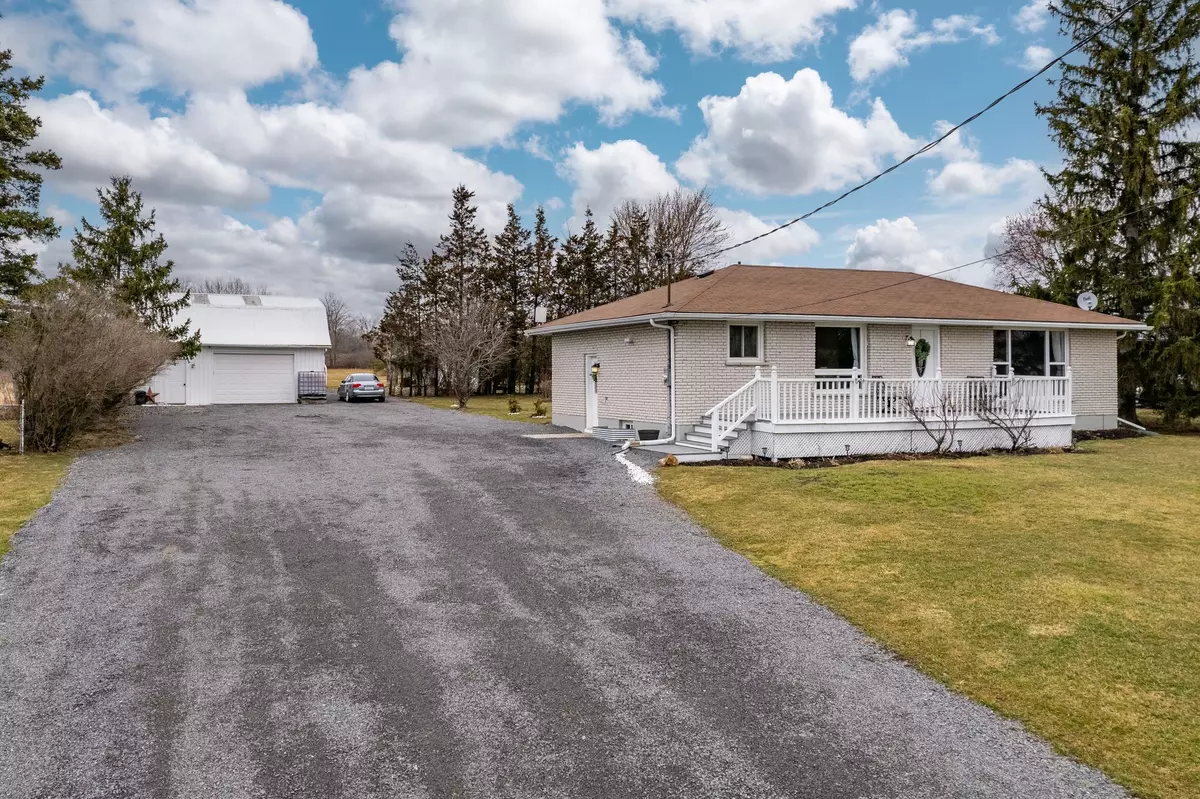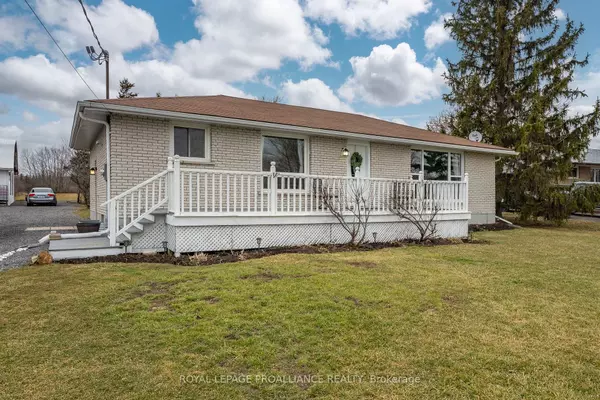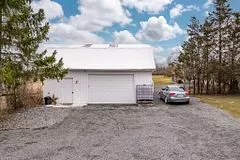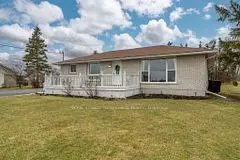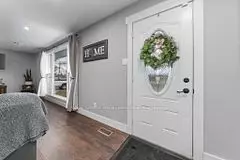$568,900
For more information regarding the value of a property, please contact us for a free consultation.
3 Beds
1 Bath
0.5 Acres Lot
SOLD DATE : 12/09/2024
Key Details
Property Type Single Family Home
Sub Type Detached
Listing Status Sold
Purchase Type For Sale
MLS Listing ID X9368076
Sold Date 12/09/24
Style Bungalow
Bedrooms 3
Annual Tax Amount $2,578
Tax Year 2024
Lot Size 0.500 Acres
Property Sub-Type Detached
Property Description
~ Updated country living meets style @ 745 Little Creek Road ~ Enjoy the 5 minute drive south from thriving downtown Napanee to this 1.5 acre gem. Ample parking in this oversized drive to the all brick bungalow set in from the road. Impressed at entry with natural southern sunlight filtering through the large front windows & into this open living plan. Pot lighting & continuous laminate flooring to the updated eat-in kitchen. Timeless white cabinetry with an added bank & pantry to the rear. Complimenting granite countertops + backsplash finishes this space to perfection. Bonus, the kitchen appliances with range hood are included. Open to the large eating & living area provides an ideal relaxing or entertaining space. The tasteful finishings continue to the 3 bedrooms on this main level, nicely accommodating a family & a full 4 piece bath. Side entry grants a mudroom option at the bottom of the stairs with ideal tiled flooring, perfect for coats & boots storage. Generous recreation room here with two windows, freestanding propane stove & custom bar feature. 120 sq ft of additional living space in the bonus room with closet + window provides a convenient flex room with use options to suit your needs. Utility room provides a spacious laundry area, maintained mechanicals & wonderful storage options. Ducting, propane furnace & central air installed 2019/2020. Detached garage / barn / shop - you decide, with hydro, remote garage door & loft space. Separate garden shed adds additional outdoor storage solutions. Notable exterior offerings include the front deck with unobstructed pasture views, updated septic bed Summer 2024, private rear yard with fenced veggie garden & the expansive tree lined rear yard beyond. Request your list of extensive updates at this well cared for home & prepare to be amazed!
Location
Province ON
County Lennox & Addington
Area Lennox & Addington
Zoning RR
Rooms
Family Room Yes
Basement Finished, Full
Kitchen 1
Interior
Interior Features Air Exchanger, Auto Garage Door Remote, Bar Fridge, Sump Pump, Water Heater Owned, Workbench
Cooling Central Air
Fireplaces Number 1
Fireplaces Type Propane, Freestanding
Exterior
Exterior Feature Deck, Privacy, Year Round Living
Parking Features Private Triple, Private
Garage Spaces 1.5
Pool None
View Clear, Panoramic, Pasture
Roof Type Shingles
Lot Frontage 99.0
Lot Depth 641.0
Total Parking Spaces 20
Building
Foundation Concrete Block
Read Less Info
Want to know what your home might be worth? Contact us for a FREE valuation!

Our team is ready to help you sell your home for the highest possible price ASAP
"My job is to find and attract mastery-based agents to the office, protect the culture, and make sure everyone is happy! "
130 King St. W. Unit 1800B, M5X1E3, Toronto, Ontario, Canada

