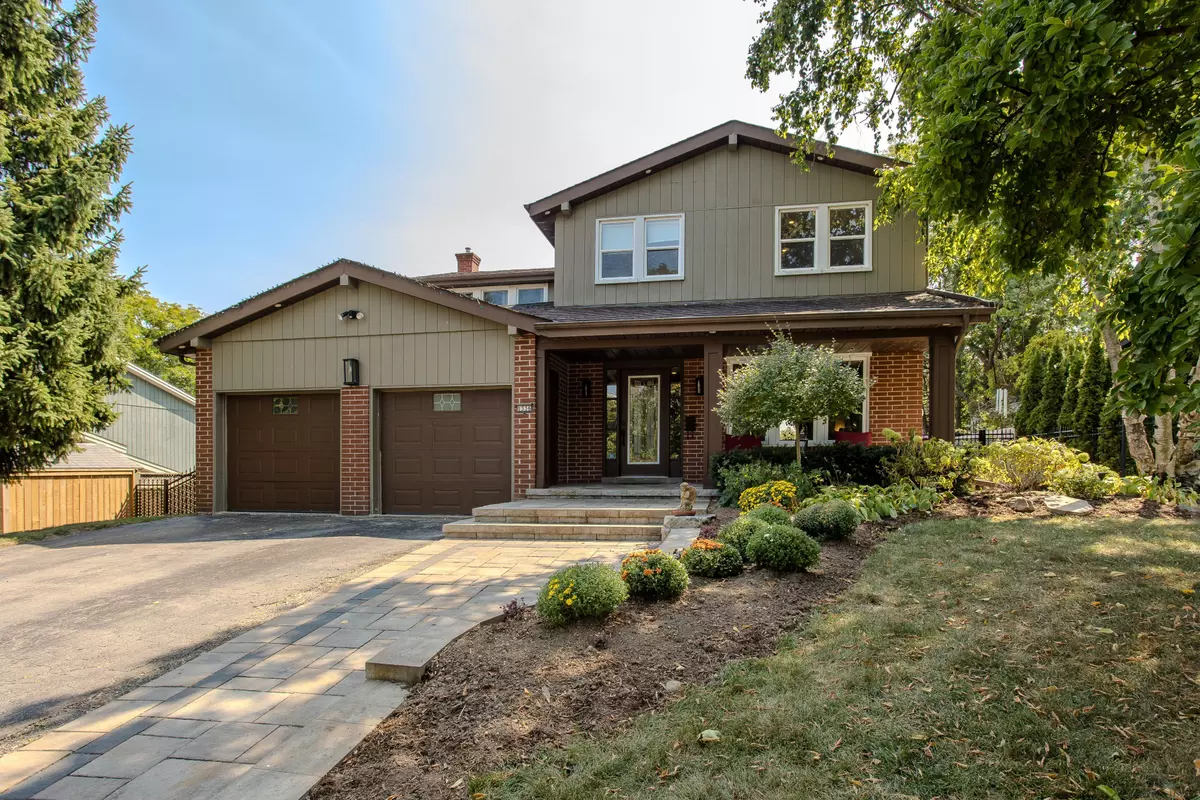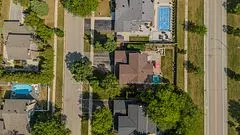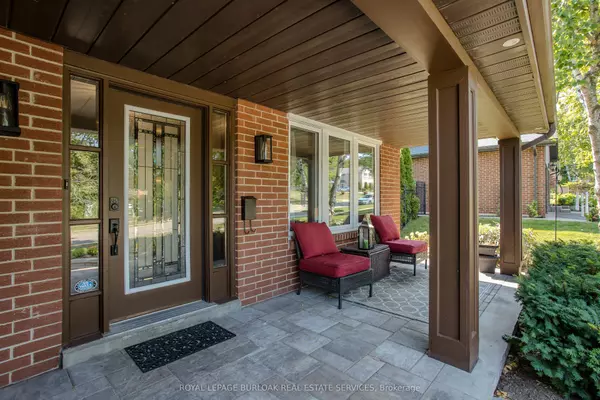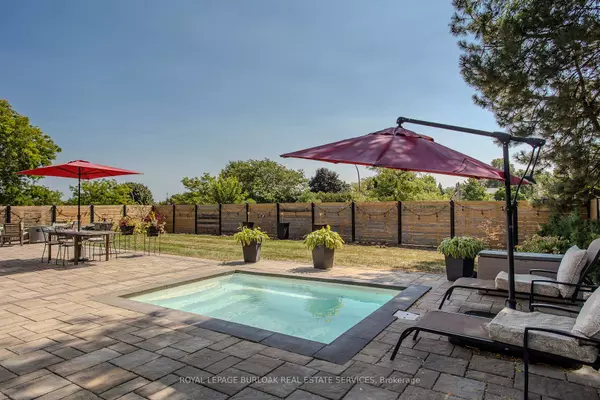$1,569,800
For more information regarding the value of a property, please contact us for a free consultation.
5 Beds
3 Baths
SOLD DATE : 12/05/2024
Key Details
Property Type Single Family Home
Sub Type Detached
Listing Status Sold
Purchase Type For Sale
Approx. Sqft 2000-2500
Subdivision Tyandaga
MLS Listing ID W9374365
Sold Date 12/05/24
Style 2-Storey
Bedrooms 5
Annual Tax Amount $6,968
Tax Year 2024
Property Sub-Type Detached
Property Description
Welcome to this stunning 2-storey home in the desirable North Tyandaga community. Nestled among mature trees, this property offers a stone walkway, beautiful landscaping, and a charming covered front porch. Inside, a spacious foyer welcomes you with a floating wood curved oak staircase, wrought iron spindles, and a stone feature wall (2022). Enjoy 2,927 SF of total finished living space. The main floor boasts hardwood floors, new tiles (2022), and a traditional layout with a formal dining room, coffered ceiling (2022), and pot lights. The large eat-in kitchen is completely renovated (2021) with a center island, quartz counters, SS appliances, and ample storage. Enjoy seamless indoor-outdoor living with sliding doors leading to a private, fully fenced backyard featuring a heated plunge pool, stone patio, deck, and firepit areaperfect for entertaining. Upstairs, the generous primary bedroom offers a walk-in closet and a luxurious 5-piece ensuite (2020) with a standalone tub and glass shower. Four additional bedrooms and a renovated main bath (2020) provide ample space for family and guests. The lower level, partially finished in 2020, offers a gym/recreation area. Recent updates include baseboards (2023), fresh paint (2023), and crown moulding (2022). Located minutes from trails, greenspaces, golf, amenities, and downtown Burlington, this home offers the best of both convenience and tranquility. Don't miss this opportunity!
Location
Province ON
County Halton
Community Tyandaga
Area Halton
Rooms
Family Room Yes
Basement Full
Kitchen 1
Interior
Interior Features None
Cooling Central Air
Exterior
Parking Features Private Double
Garage Spaces 2.0
Pool None
Roof Type Asphalt Shingle
Lot Frontage 70.0
Lot Depth 120.0
Total Parking Spaces 6
Building
Foundation Unknown
Read Less Info
Want to know what your home might be worth? Contact us for a FREE valuation!

Our team is ready to help you sell your home for the highest possible price ASAP
"My job is to find and attract mastery-based agents to the office, protect the culture, and make sure everyone is happy! "
130 King St. W. Unit 1800B, M5X1E3, Toronto, Ontario, Canada






