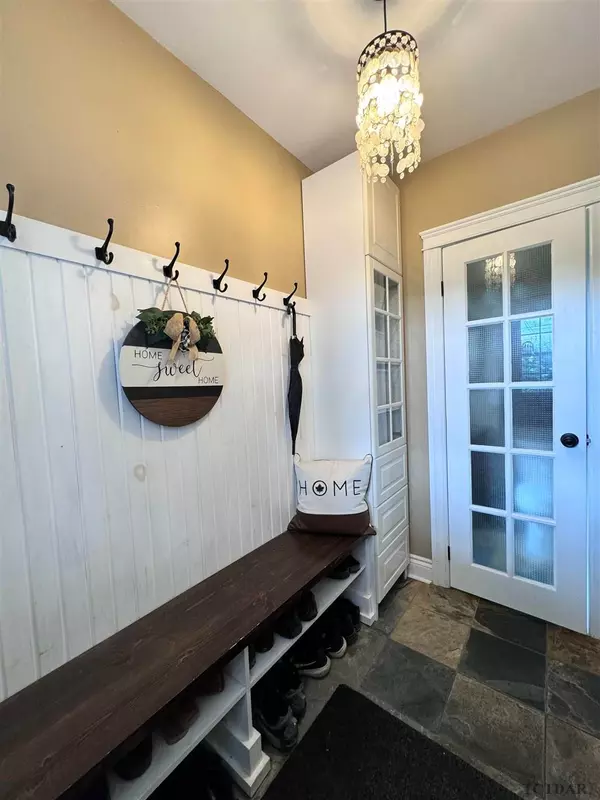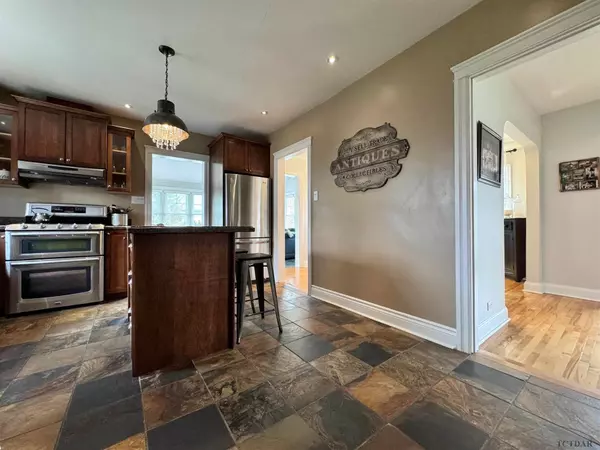$525,000
For more information regarding the value of a property, please contact us for a free consultation.
5 Beds
SOLD DATE : 11/15/2024
Key Details
Property Type Single Family Home
Sub Type Detached
Listing Status Sold
Purchase Type For Sale
MLS Listing ID T9292683
Sold Date 11/15/24
Style 2-Storey
Bedrooms 5
Annual Tax Amount $3,958
Tax Year 2023
Property Description
Crafted for a town doctor, this executive traditional home boasts 5 bedrooms and 2.5 baths. Enjoy timeless elegance with plaster crown moulding, hardwood floors, classic built-in bookshelves, and a charming wood fireplace that adds warmth and character to the living area. Additionally, this home features both gas and electric fireplaces. The sunroom provides a bright, serene space to relax and unwind. The 2nd storey is home to 4 bedrooms and an remodeled 4pc. bathroom. A huge laundry and utility room offer the perfect opportunity to customize and make it truly your own. This home has been thoughtfully updated with a new boiler and on-demand hot water system, ensuring efficiency and comfort. The new 35 year-year shingles provide long-lasting protection and a new 200-amp electrical panel ensures modern reliability. A 12 x 12 shed adds extra storage and the double heated garage is equipped with a Reznor gas heater for use year round. Nestled on a mature treed double lot, a new deck and partially fenced yard, the outdoor space is ideal for relaxation, entertaining, gardening, a huge hockey rink or that dream backyard oasis with a pool. In addition to the triple driveway, a long gravel driveway was recently added to allow ample parking for toys or an RV. Don't miss the opportunity, call this beautiful home your home!
Location
Province ON
County Cochrane
Zoning NA-R2
Rooms
Family Room No
Basement Finished
Kitchen 1
Separate Den/Office 1
Interior
Interior Features Other, Other, Other, Other, Storage, Other, Other, Other
Cooling Unknown
Fireplaces Number 3
Fireplaces Type Electric, Natural Gas, Wood
Exterior
Exterior Feature Patio, Deck
Garage Unknown
Garage Spaces 5.0
Pool None
Roof Type Unknown
Total Parking Spaces 5
Building
Foundation Unknown
Others
Senior Community Yes
Read Less Info
Want to know what your home might be worth? Contact us for a FREE valuation!

Our team is ready to help you sell your home for the highest possible price ASAP

"My job is to find and attract mastery-based agents to the office, protect the culture, and make sure everyone is happy! "
130 King St. W. Unit 1800B, M5X1E3, Toronto, Ontario, Canada






