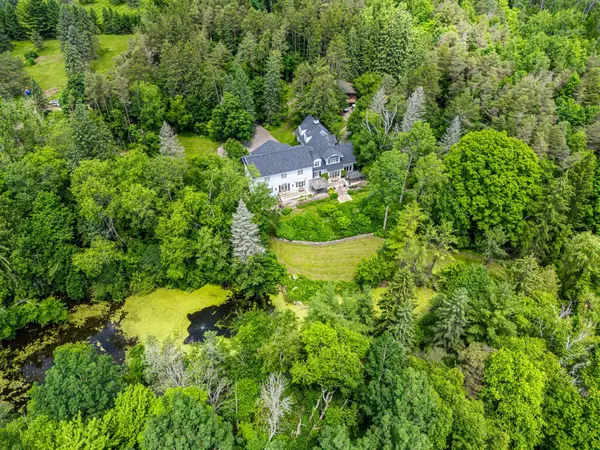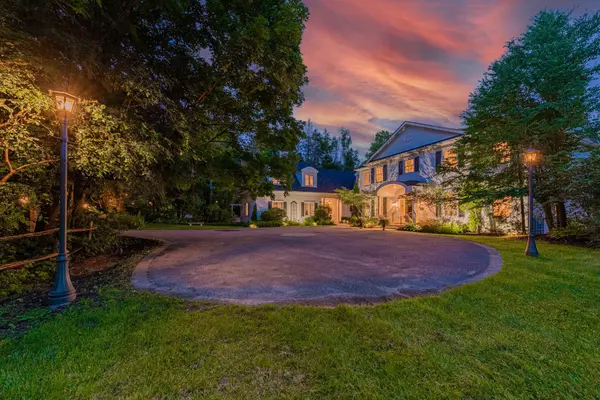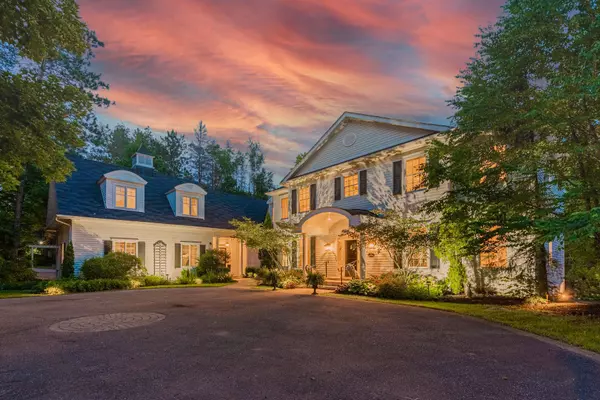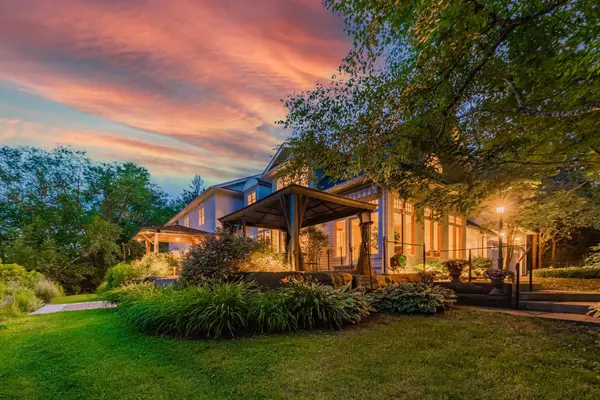$3,798,000
For more information regarding the value of a property, please contact us for a free consultation.
8 Beds
7 Baths
5 Acres Lot
SOLD DATE : 01/31/2025
Key Details
Property Type Single Family Home
Sub Type Detached
Listing Status Sold
Purchase Type For Sale
Approx. Sqft 5000 +
Subdivision Rural Whitchurch-Stouffville
MLS Listing ID N9039106
Sold Date 01/31/25
Style 2-Storey
Bedrooms 8
Annual Tax Amount $17,754
Tax Year 2024
Lot Size 5.000 Acres
Property Sub-Type Detached
Property Description
Premier Country Estate. A striking example of ultimate elegance and comfortable lifestyle framed by the glory of nature in Ontario, Canada. Masterfully designed. This magnificent estate presents an impressive array of attractive amenities and superb finishes. Perfectly sited on a quiet country road on approximately 10 acres. This is easily one of the most sophisticated homes in the neighbourhood with a Total living space of 9.689 square feet throughout. Appealing characteristics of this remarkable offering include extensive millwork, detailed ceiling with indirect lighting, fireplaces, oversized garaging, EV outlet, elevator, audio throughout and a truly one-of-a-kind gourmet kitchen fitted with every modern convenience. The many stylish common rooms are supplemented by ample entertaining areas for friends and family and a finished lower level and relaxation are provided by generously proportioned bedrooms, accompanied by full baths. Encompassing just under 10 acres of verdant land, the grounds offer walking paths and two ponds, a barn, a greenhouse and your very own all season cabin with fireplace. This distinguished property is in close proximity to excellent schools, large parks, equestrian, fine dining, fine golf and country clubs and is within easy commuting distance to downtown Toronto. A world of magnificence awaits!
Location
Province ON
County York
Community Rural Whitchurch-Stouffville
Area York
Rooms
Family Room Yes
Basement Finished with Walk-Out
Kitchen 3
Separate Den/Office 4
Interior
Interior Features Water Heater Owned, Water Softener
Cooling Central Air
Fireplaces Number 7
Fireplaces Type Propane, Electric
Exterior
Parking Features Private
Garage Spaces 2.0
Pool None
Roof Type Asphalt Shingle
Lot Frontage 211.38
Lot Depth 1261.69
Total Parking Spaces 14
Building
Foundation Poured Concrete
Others
Security Features Security System
Read Less Info
Want to know what your home might be worth? Contact us for a FREE valuation!

Our team is ready to help you sell your home for the highest possible price ASAP
"My job is to find and attract mastery-based agents to the office, protect the culture, and make sure everyone is happy! "
130 King St. W. Unit 1800B, M5X1E3, Toronto, Ontario, Canada






