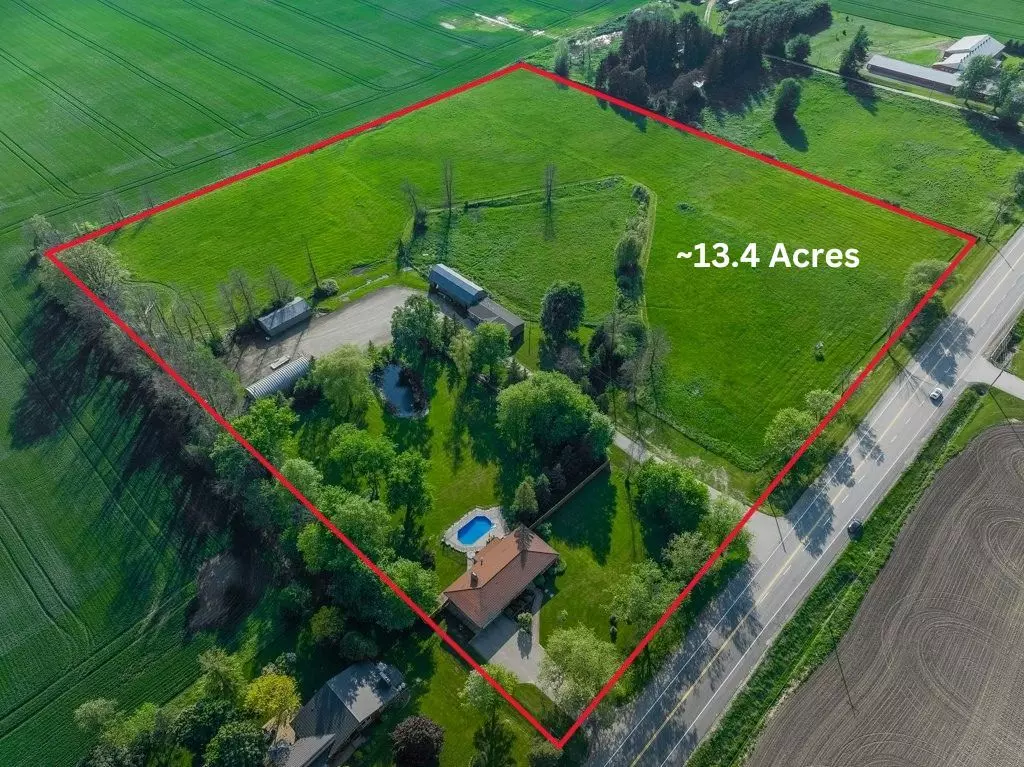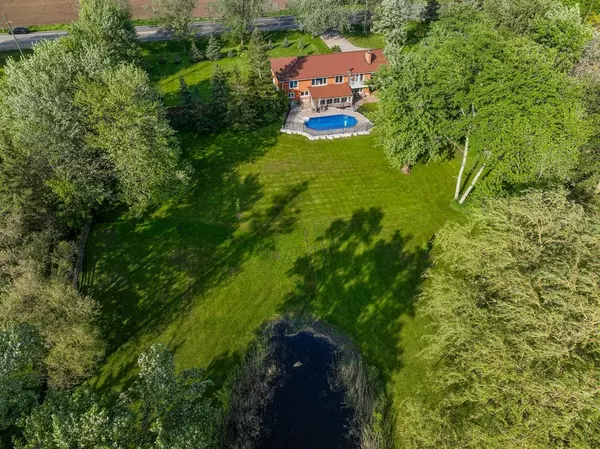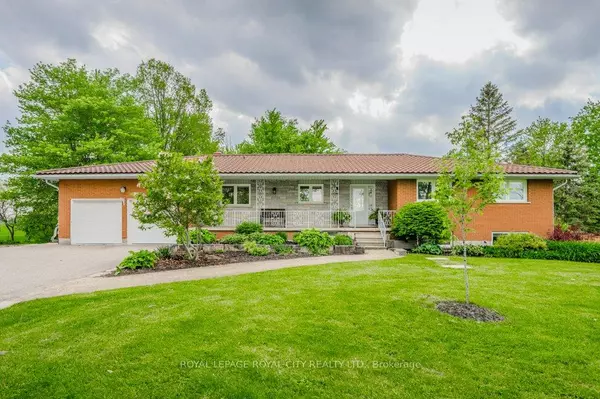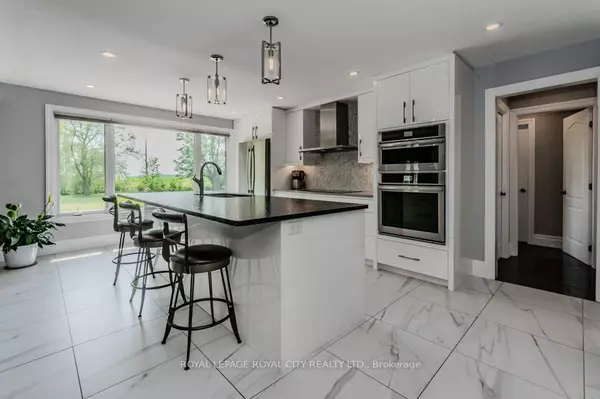$1,650,000
For more information regarding the value of a property, please contact us for a free consultation.
5 Beds
5 Baths
10 Acres Lot
SOLD DATE : 10/30/2024
Key Details
Property Type Single Family Home
Sub Type Detached
Listing Status Sold
Purchase Type For Sale
Approx. Sqft 1500-2000
MLS Listing ID X9039391
Sold Date 10/30/24
Style Bungalow
Bedrooms 5
Annual Tax Amount $12,845
Tax Year 2023
Lot Size 10.000 Acres
Property Description
Are you looking for a HOUSE, BARN, SECONDARY DWELLING/OFFICE AND A SHOP? Look no further, this is an exceptional opportunity to own a unique home and business combination. The versatile property spans approximately 13.4 acres surrounded by farmers fields and panoramic views of the countryside. The main residence is a spacious ~1,713 square foot bungalow featuring three bedrooms, two of which have ensuite bathrooms. The updated home includes a walk-out basement that can serve as an in-law suite, complete with an eat-in kitchen, a 3rd bedroom, a 4 piece bathroom, and additional living space. Enjoy the fabulous outdoor space featuring a heated, saltwater pool, an 18' deep pond, and mature trees scattered throughout the property. This property also features a detached secondary dwelling with a separate well and septic system that provides excellent flexibility for a home-based business, rental income potential, or additional living space. In total, the primary and secondary dwellings include 5 bedrooms, 5 bathrooms, and 3 kitchens! Additional outbuildings include; a 25'x65' Quonset hut with hydro and spray foam insulation, a 50'x25' drive shed, and a cinderblock barn with hay storage. Situated in a peaceful rural setting, this property is conveniently close to the amenities and services of Guelph, Fergus, and Elora. Whether you're seeking a serene countryside retreat, a functional space for your business, or a versatile family home, this property has it all.
Location
Province ON
County Wellington
Zoning A
Rooms
Family Room Yes
Basement Finished with Walk-Out
Kitchen 3
Separate Den/Office 2
Interior
Interior Features Auto Garage Door Remote, Bar Fridge, Built-In Oven, Generator - Full, Guest Accommodations, In-Law Capability, Primary Bedroom - Main Floor, Sewage Pump, Sump Pump, Water Heater, Water Softener
Cooling Central Air
Fireplaces Number 2
Fireplaces Type Family Room, Rec Room, Propane
Exterior
Exterior Feature Deck, Porch, Private Pond, Landscaped, Patio
Garage Private Double
Garage Spaces 12.0
Pool Inground
View Panoramic, Pasture, Pond, Trees/Woods
Roof Type Metal
Total Parking Spaces 12
Building
Foundation Block
Read Less Info
Want to know what your home might be worth? Contact us for a FREE valuation!

Our team is ready to help you sell your home for the highest possible price ASAP

"My job is to find and attract mastery-based agents to the office, protect the culture, and make sure everyone is happy! "
130 King St. W. Unit 1800B, M5X1E3, Toronto, Ontario, Canada






