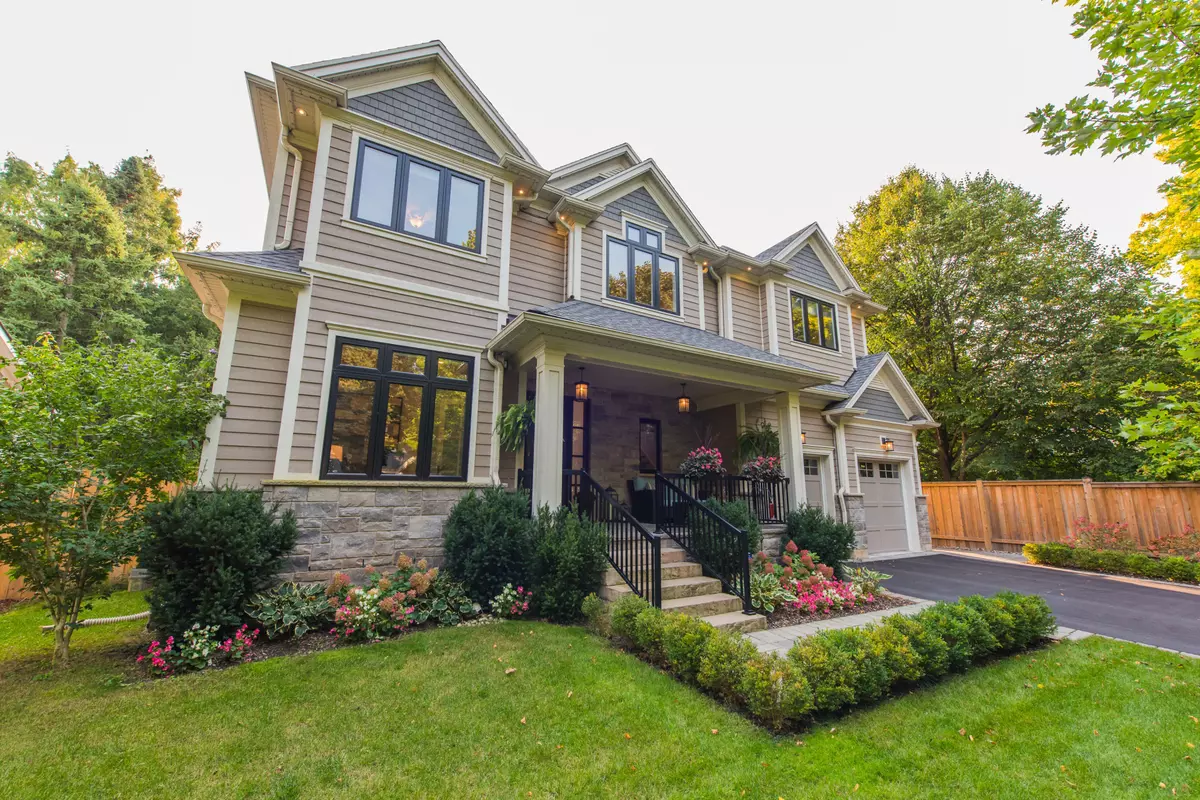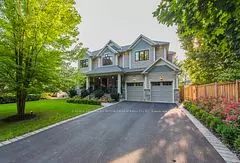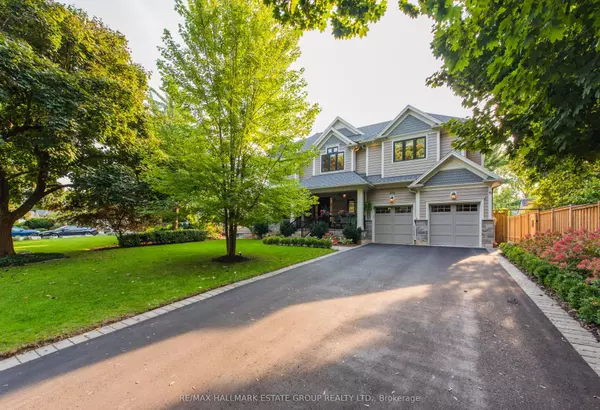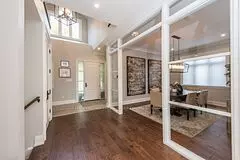$3,389,000
For more information regarding the value of a property, please contact us for a free consultation.
6 Beds
4 Baths
SOLD DATE : 01/31/2025
Key Details
Property Type Single Family Home
Sub Type Detached
Listing Status Sold
Purchase Type For Sale
Approx. Sqft 3000-3500
Subdivision Shoreacres
MLS Listing ID W9382128
Sold Date 01/31/25
Style 2-Storey
Bedrooms 6
Annual Tax Amount $13,368
Tax Year 2024
Property Sub-Type Detached
Property Description
Discover this exquisite 4+2 bedroom, 4-bathroom custom home built in 2019, nestled in the prestigious Shoreacres neighbourhood. This property boasts a completely private, beautifully landscaped 65 x 150 ft lot featuring a gorgeous pool, 2 stone waterfalls, cabana, and an oversized covered rear porch bathed in western sunlight.The elegant exterior with a covered front porch welcomes you into a breathtaking space with 10 ft ceilings, hardwood floors, and a full wall of windows overlooking the pool. The main floor includes a home office, a discrete powder room, a mudroom entrance from the garage, and a relaxing great room with a stone gas fireplace and reclaimed wood mantle, a dry bar with wine fridge and stone counters perfect for hosting parties. The formal dining room, with its custom-designed glass partition, offers an open yet intimate ambiance for gatherings.The superb chefs kitchen is equipped with professional-grade Jennair appliances, including a 6-burner gas cooktop, a show-stopping 48" fridge, a dishwasher, a wall oven, and a microwave. The incredible oversized center island, walk-in pantry, Caesarstone counters, and eat-in area with custom benches overlooking the pool and garden complete this culinary haven.The second level features 9 ft ceilings and hardwood floors throughout. The serene primary retreat has lovely views, 10 ft coffered ceiling, a walk-in closet, and a spa-like ensuite with heated floors, a standalone soaker tub & large shower. Three additional bedrooms, each with double closets and window seats, provide ample space for family or guests.The bright basement, with 9 ft ceilings, laminate floors, and sunny large above-grade windows, includes a huge recreational room with a second custom millwork gas fireplace, a giant guest room, a gym, a 3-piece bathroom, and cold storage.Conveniently located close to the lake, parks, great schools, shopping, QEW and more, this home offers luxury living at its finest.
Location
Province ON
County Halton
Community Shoreacres
Area Halton
Rooms
Family Room No
Basement Finished, Full
Kitchen 1
Separate Den/Office 2
Interior
Interior Features Storage, Carpet Free, Auto Garage Door Remote
Cooling Central Air
Fireplaces Number 2
Fireplaces Type Living Room, Rec Room, Natural Gas
Exterior
Exterior Feature Landscaped, Porch, Patio, Lighting, Lawn Sprinkler System
Parking Features Private
Garage Spaces 2.0
Pool Inground
Roof Type Asphalt Shingle
Lot Frontage 65.0
Lot Depth 150.0
Total Parking Spaces 8
Building
Foundation Poured Concrete
Others
Security Features Security System
Read Less Info
Want to know what your home might be worth? Contact us for a FREE valuation!

Our team is ready to help you sell your home for the highest possible price ASAP
"My job is to find and attract mastery-based agents to the office, protect the culture, and make sure everyone is happy! "
130 King St. W. Unit 1800B, M5X1E3, Toronto, Ontario, Canada






