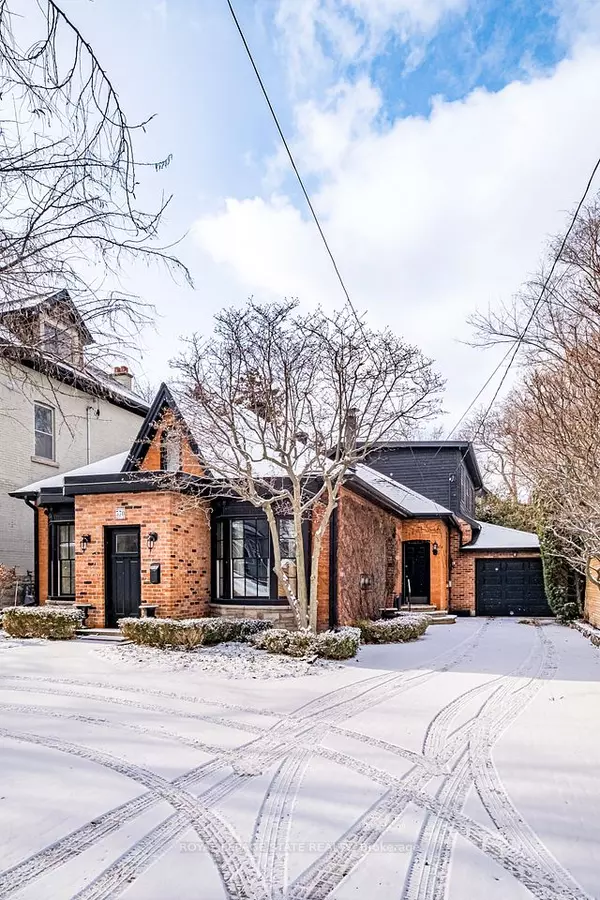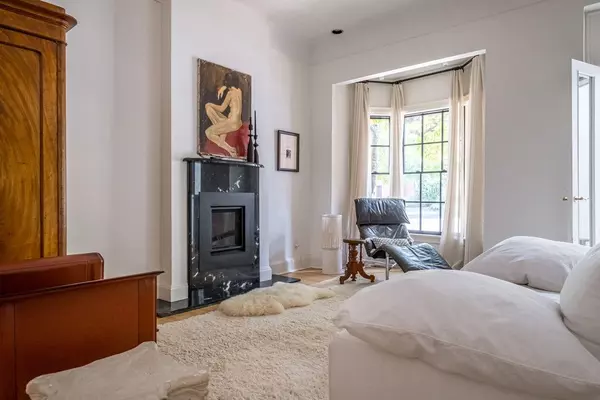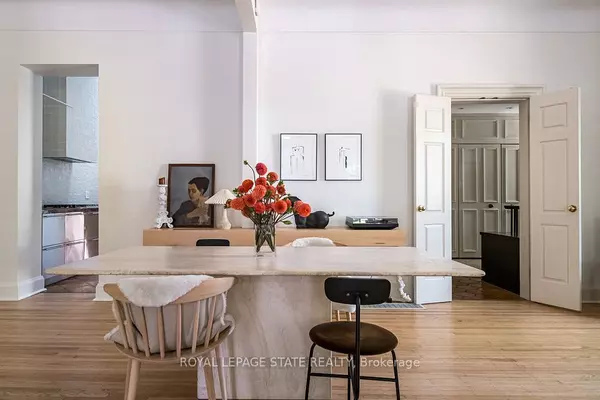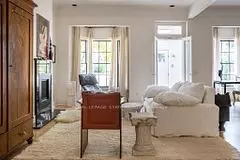$1,498,000
For more information regarding the value of a property, please contact us for a free consultation.
3 Beds
3 Baths
SOLD DATE : 12/11/2024
Key Details
Property Type Single Family Home
Sub Type Detached
Listing Status Sold
Purchase Type For Sale
Approx. Sqft 2500-3000
Subdivision Kirkendall
MLS Listing ID X9348278
Sold Date 12/11/24
Style 2-Storey
Bedrooms 3
Annual Tax Amount $8,871
Tax Year 2024
Property Sub-Type Detached
Property Description
Discover the charm of this beautifully transformed circa 1900 brick home, a 1 3/4 storey gem offering approximately 2,542 square feet of refined living space. Blending historic elegance with contemporary updates, this residence features an open layout with hardwood floors, a gas fireplace, and abundant natural light from updated bay windows and additional windows. The new kitchen showcases sleek modern design, marble counters with vaulted ceiling, natural light streams through the skylight, creating a warm inviting space. The main floor includes a luxurious primary bdrm. suite with walk-in closet, spa inspired 5-piece ensuite w/ double sinks, a walk-in shower, freestanding soaker tub & heated floors. Gorgeous new staircase to the 2nd level w/ 2 bdrms., lovely 4 pc. bth w heated floors. 2nd lvl. offers a dedicated furnace & a/c air system for year-round comfort. The back half of the garage has been converted into a versatile studio/workshop, perfect for artists or hobbyists, which includes running water, heating/air conditioning, vaulted ceiling, pendant lights, a skylight, a cooler fridge, polished floors, and quartz countertops. Modern amenities like updtd furnace, central air, tankless hot water heater. It's all done & stunning move in condition! Sound insulated windows. Circulaar drive parks 6. This home perfectly combines historic charm with modern luxury.
Location
Province ON
County Hamilton
Community Kirkendall
Area Hamilton
Zoning C
Rooms
Family Room Yes
Basement Partial Basement, Unfinished
Kitchen 1
Interior
Interior Features Water Meter, Separate Hydro Meter
Cooling Central Air
Exterior
Parking Features Circular Drive
Garage Spaces 1.0
Pool None
Roof Type Asphalt Shingle
Lot Frontage 48.82
Lot Depth 132.86
Total Parking Spaces 5
Building
Foundation Concrete Block, Poured Concrete
Read Less Info
Want to know what your home might be worth? Contact us for a FREE valuation!

Our team is ready to help you sell your home for the highest possible price ASAP
"My job is to find and attract mastery-based agents to the office, protect the culture, and make sure everyone is happy! "
130 King St. W. Unit 1800B, M5X1E3, Toronto, Ontario, Canada






