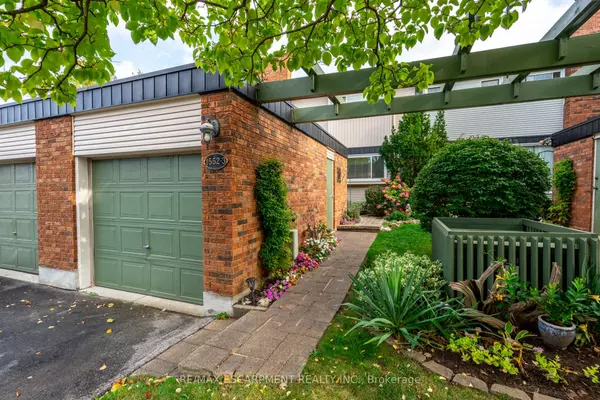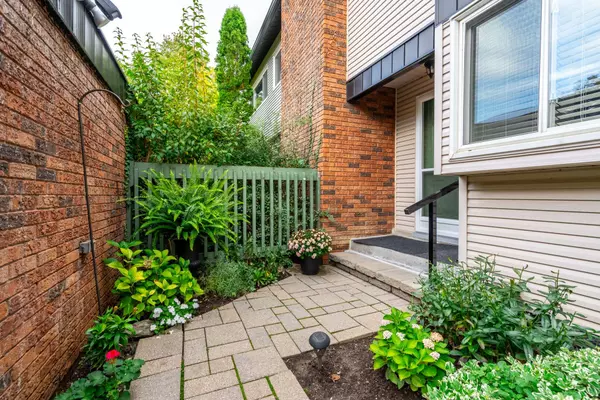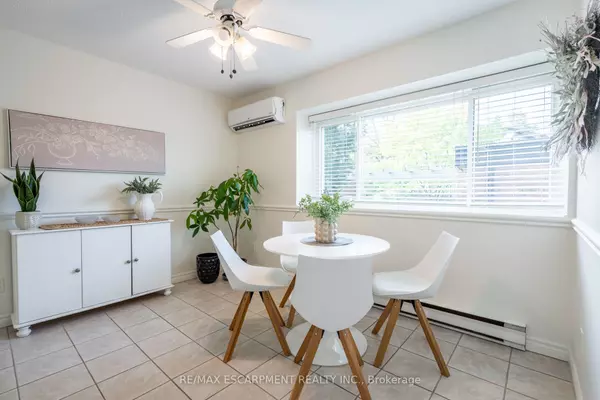$689,900
For more information regarding the value of a property, please contact us for a free consultation.
2 Beds
2 Baths
SOLD DATE : 11/12/2024
Key Details
Property Type Condo
Sub Type Condo Townhouse
Listing Status Sold
Purchase Type For Sale
Approx. Sqft 1000-1199
Subdivision Tyandaga
MLS Listing ID W9370068
Sold Date 11/12/24
Style 2-Storey
Bedrooms 2
HOA Fees $484
Annual Tax Amount $3,349
Tax Year 2024
Property Sub-Type Condo Townhouse
Property Description
Discover this charming and impeccably cared for 1141 square foot townhome that's perfect for modern living! Filled with natural light from an abundance of windows, the open and airy layout features hardwood floors throughout the living and dining rooms. The spacious kitchen comes with a cozy eat-in area, perfect for casual meals. Enjoy your morning coffee or evening relaxation on the upper-level deck overlooking peaceful, private views. Upstairs, you'll find two generously sized bedrooms, each with ensuite privileges, along with a versatile flex space ideal for a home office or reading nook. The walk-out basement adds even more living space with a recreation room, complete with a wood-burning fireplace, and access to a private outdoor patio. Residents have access to fantastic amenities including an outdoor pool and party room with a kitchen. Condo fees cover water, snow removal on your driveway and walkway (bonus!), grass cutting, and exterior maintenance, making for hassle-free living. Nestled in the highly sought-after Tyandaga neighborhood, this home is just minutes from shopping, dining, highways, and public transit. RSA.
Location
Province ON
County Halton
Community Tyandaga
Area Halton
Rooms
Family Room No
Basement Finished with Walk-Out, Full
Kitchen 1
Interior
Interior Features Auto Garage Door Remote
Cooling Other
Laundry Ensuite
Exterior
Parking Features Private
Garage Spaces 1.0
Amenities Available BBQs Allowed, Outdoor Pool, Recreation Room, Visitor Parking
Exposure North
Total Parking Spaces 2
Building
Locker None
Others
Pets Allowed Restricted
Read Less Info
Want to know what your home might be worth? Contact us for a FREE valuation!

Our team is ready to help you sell your home for the highest possible price ASAP
"My job is to find and attract mastery-based agents to the office, protect the culture, and make sure everyone is happy! "
130 King St. W. Unit 1800B, M5X1E3, Toronto, Ontario, Canada






