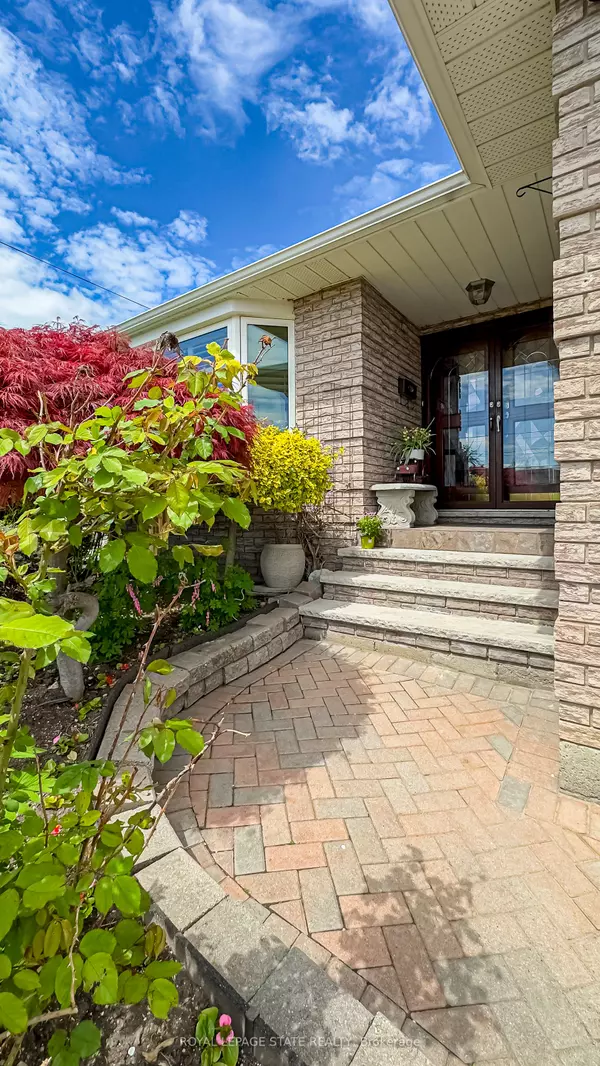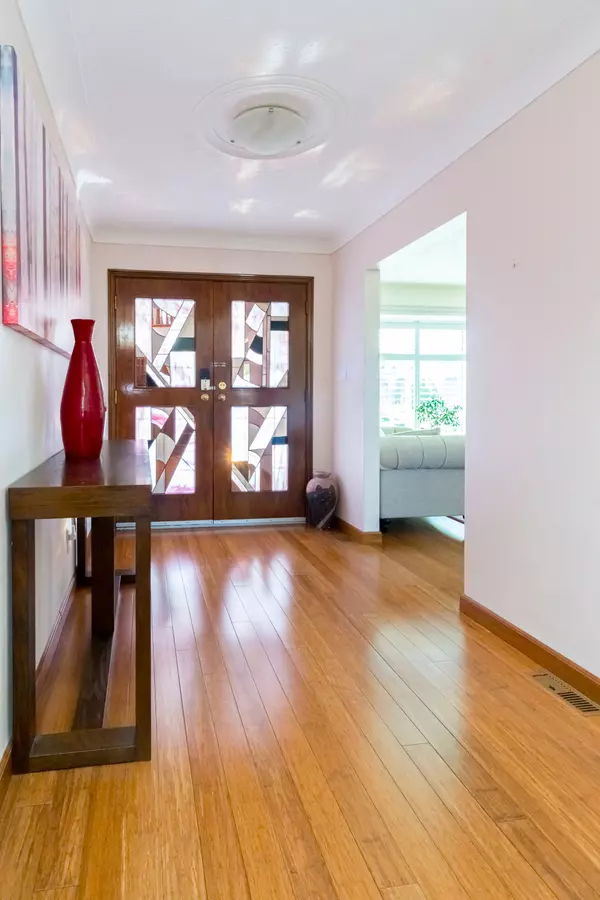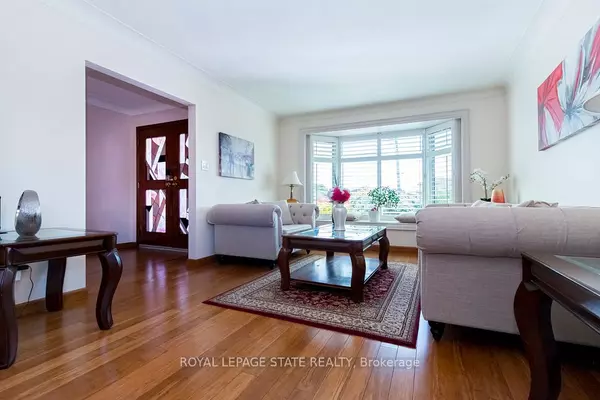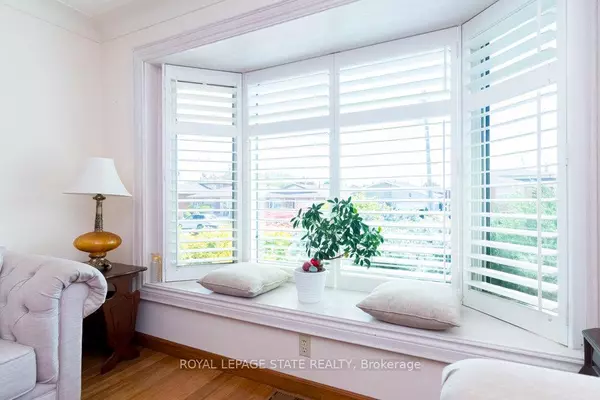$949,000
For more information regarding the value of a property, please contact us for a free consultation.
3 Beds
4 Baths
SOLD DATE : 11/15/2024
Key Details
Property Type Single Family Home
Sub Type Detached
Listing Status Sold
Purchase Type For Sale
Approx. Sqft 2000-2500
MLS Listing ID X9284458
Sold Date 11/15/24
Style 2-Storey
Bedrooms 3
Annual Tax Amount $6,650
Tax Year 2024
Property Description
Welcome to 31 Ridley Drive, where exceptional curb appeal sets the stage for a truly remarkable living experience! This meticulously maintained home seamlessly blends elegance with convenience, boasting 3 bedrooms, 3 1/2 bathrooms and the fully finished basement with an L shaped Rec Room, 3 pc. bathroom, Office & tons of storage, easily accommodate your family's every need. The thoughtfully designed floor plan, accentuated by stunning bamboo floors and a striking Circular Oak staircase, creates an inviting atmosphere throughout. The chef-inspired kitchen complete with quartz counters, Tile Backsplash, a spacious island, and Smart stainless steel appliances, is a culinary haven that effortlessly flows into the family room with fireplace. Natural light floods the home through multiple skylights, large windows and sliding glass doors creating a warm and inviting ambiance. Step outside to your own private sanctuary, where an on-ground pool awaits amidst a beautifully manicured garden the perfect retreat for relaxation and entertainment.
Location
Province ON
County Hamilton
Zoning C
Rooms
Family Room Yes
Basement Full, Finished
Kitchen 1
Interior
Interior Features Water Heater
Cooling Central Air
Fireplaces Number 2
Fireplaces Type Fireplace Insert
Exterior
Exterior Feature Deck, Landscape Lighting, Lawn Sprinkler System
Garage Private Double
Garage Spaces 5.0
Pool Above Ground
Roof Type Asphalt Shingle
Total Parking Spaces 5
Building
Foundation Concrete Block
Read Less Info
Want to know what your home might be worth? Contact us for a FREE valuation!

Our team is ready to help you sell your home for the highest possible price ASAP

"My job is to find and attract mastery-based agents to the office, protect the culture, and make sure everyone is happy! "
130 King St. W. Unit 1800B, M5X1E3, Toronto, Ontario, Canada






