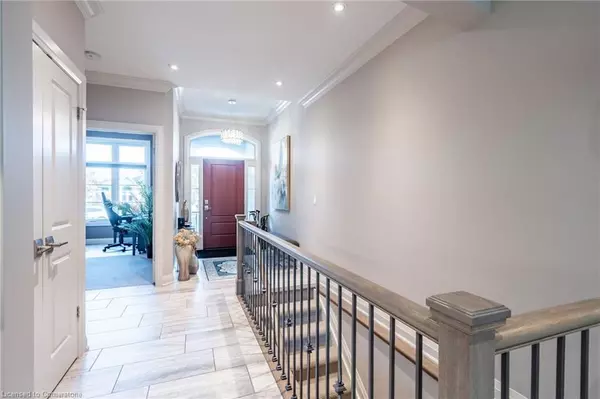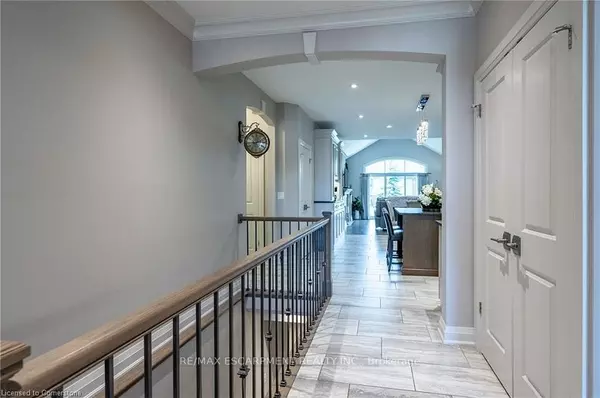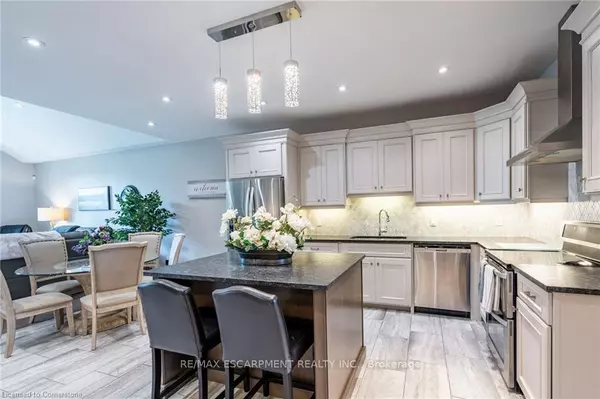$879,000
For more information regarding the value of a property, please contact us for a free consultation.
2 Beds
3 Baths
SOLD DATE : 10/17/2024
Key Details
Property Type Townhouse
Sub Type Att/Row/Townhouse
Listing Status Sold
Purchase Type For Sale
Approx. Sqft 1100-1500
MLS Listing ID X9363228
Sold Date 10/17/24
Style Bungalow
Bedrooms 2
Annual Tax Amount $6,255
Tax Year 2024
Property Description
Beautifully upgraded townhome, the model home for the Residences of Hunters Point, was built by award-winning Luchetta Homes. Open concept throughout, main floor with higher ceilings, 1400 sq feet, upgraded eat in kitchen with upgraded cabinetry, granite countertops, stainless appliances and an island for entertaining. Dining room area with built in coffee bar, open to family room with 15 foot ceilings, gas fireplace and built in cabinetry. Oversized sliding doors in family room leading to private backyard with covered porch and professionally landscaped gardens. Spacious primary suite has vaulted ceilings and a upgraded ensuite. Additional, bright bedroom on main level with 4 piece bathroom. Finished lower level includes an additional family room, bedroom, full bathroom and extra storage. Community fees of $262/month cover lawn care, snow removal, and access to fantastic amenities like an indoor pool, gym, and tennis courts. Convenient walking distance to Welland canal, close highways and shopping, this home is ready for you to move in and enjoy this active lifestyle!
Location
Province ON
County Niagara
Rooms
Family Room No
Basement Full, Partially Finished
Main Level Bedrooms 1
Kitchen 1
Interior
Interior Features Central Vacuum
Cooling Central Air
Exterior
Garage Private
Garage Spaces 2.0
Pool None
Roof Type Asphalt Shingle
Total Parking Spaces 2
Building
Foundation Concrete
Others
Senior Community Yes
Read Less Info
Want to know what your home might be worth? Contact us for a FREE valuation!

Our team is ready to help you sell your home for the highest possible price ASAP

"My job is to find and attract mastery-based agents to the office, protect the culture, and make sure everyone is happy! "
130 King St. W. Unit 1800B, M5X1E3, Toronto, Ontario, Canada






