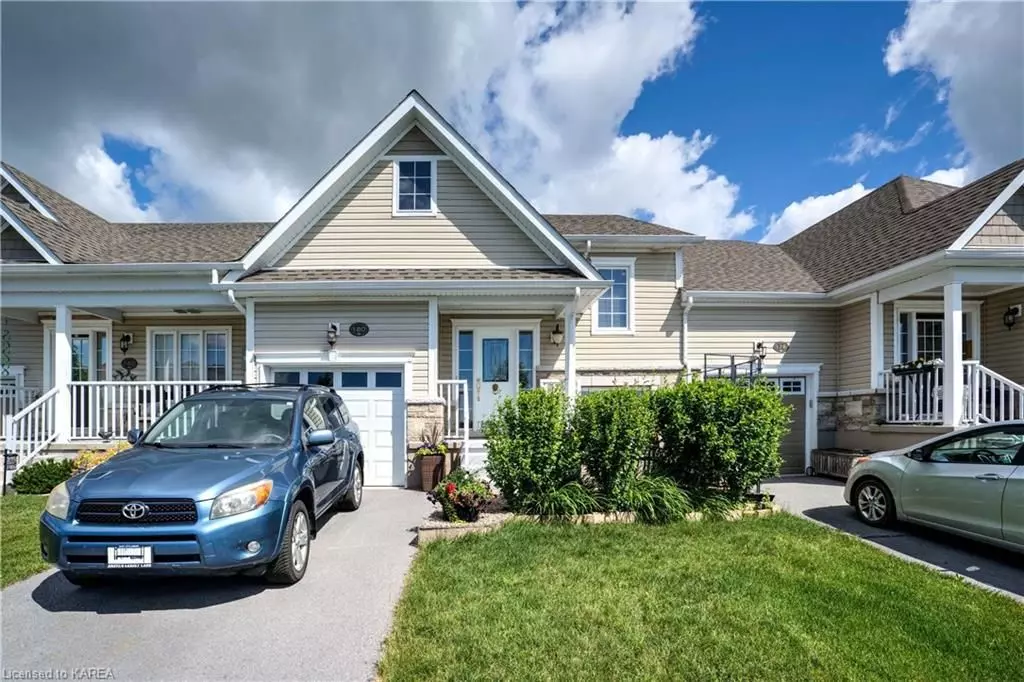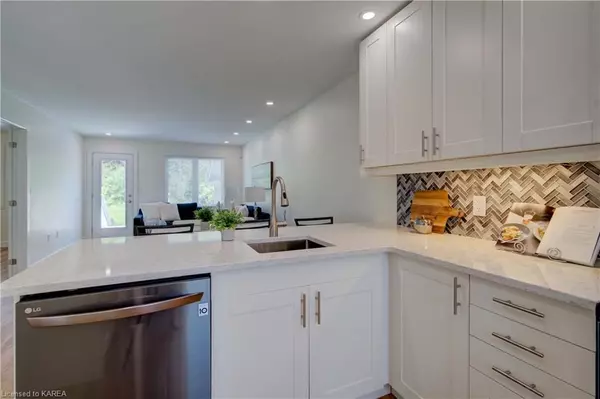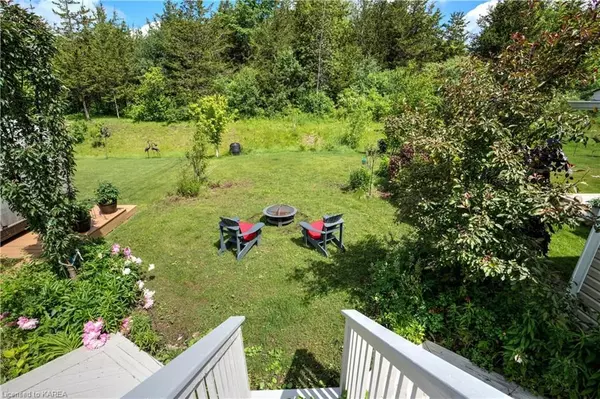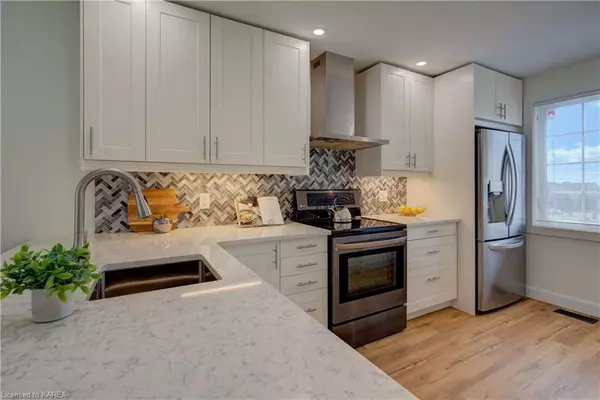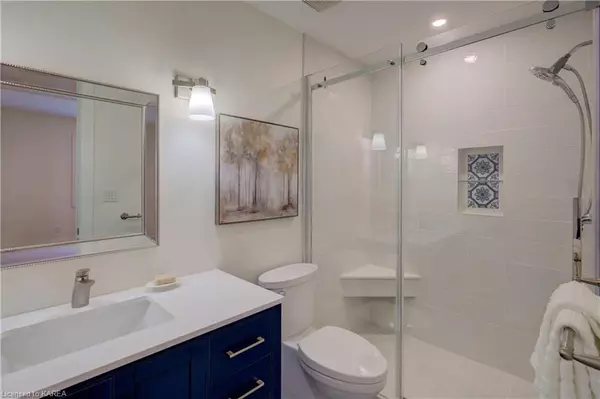$579,000
For more information regarding the value of a property, please contact us for a free consultation.
3 Beds
2 Baths
1,376 SqFt
SOLD DATE : 09/27/2024
Key Details
Property Type Townhouse
Sub Type Att/Row/Townhouse
Listing Status Sold
Purchase Type For Sale
Square Footage 1,376 sqft
Price per Sqft $406
MLS Listing ID X9404543
Sold Date 09/27/24
Style Bungalow-Raised
Bedrooms 3
Annual Tax Amount $3,878
Tax Year 2024
Property Description
Step into the enchanting world of Bath, a picturesque village nestled along the shores of Lake Ontario. Situated within the Loyalist Country Club, this delightful, raised bungalow freehold townhome offers a blend of comfort and elegance. Backing onto greenspace, you have nature’s tranquility right at your doorstep. This home is more than a dwelling; it’s an invitation to savor life’s simple pleasures. With carefully refined living space, every inch has been thoughtfully designed and meticulously finished. With the recent top-to-bottom renovations, no detail was spared, ensuring a fresh and contemporary new look. The moment you step inside the foyer, you’ll notice the tasteful upgrades that adorn the entryway, including the staircase and railings. Lighting upgrades, luxurious vinyl plank flooring for a durable and stylish foundation awaits. Modern kitchen with soft-close cabinets and drawers, custom backsplash, a spacious pantry, and sleek quartz countertops create a culinary haven. Updated ensuite with a walk-in shower offering both convenience and elegance. With an open concept layout, three bedrooms and two bathrooms it will comfortably accommodate your lifestyle. For a more detailed view of the property, aerial and virtual tours, and floor plans, be sure to click on the multimedia link. It won't take long for you to experience a lifestyle where neighbours become friends and friends become family. Welcome to your new home.
Location
Province ON
County Lennox & Addington
Zoning R5-3
Rooms
Basement Finished, Full
Kitchen 1
Separate Den/Office 2
Interior
Cooling Central Air
Exterior
Exterior Feature Deck, Lighting, Porch, Year Round Living
Garage Private, Other
Garage Spaces 3.0
Pool None
Community Features Park
View Golf Course
Roof Type Asphalt Shingle
Total Parking Spaces 3
Building
Foundation Poured Concrete
New Construction false
Others
Senior Community Yes
Security Features Carbon Monoxide Detectors,Smoke Detector
Read Less Info
Want to know what your home might be worth? Contact us for a FREE valuation!

Our team is ready to help you sell your home for the highest possible price ASAP

"My job is to find and attract mastery-based agents to the office, protect the culture, and make sure everyone is happy! "
130 King St. W. Unit 1800B, M5X1E3, Toronto, Ontario, Canada

