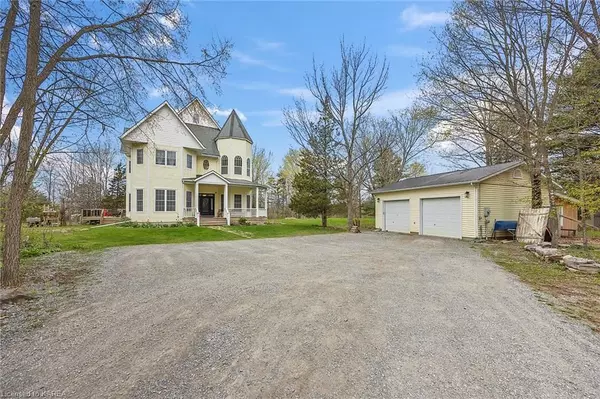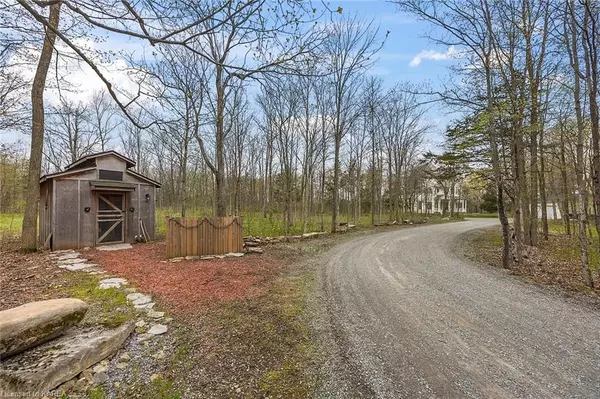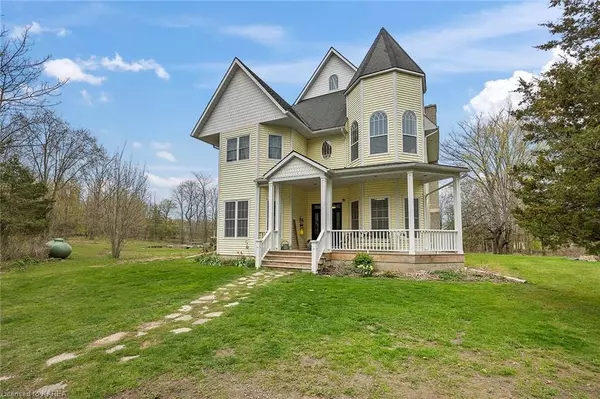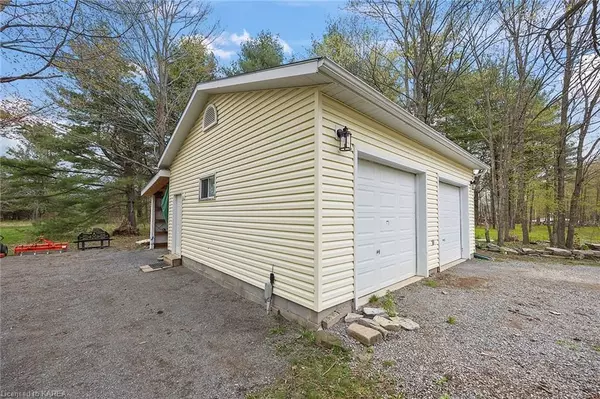$947,000
For more information regarding the value of a property, please contact us for a free consultation.
5 Beds
3 Baths
3,292 SqFt
SOLD DATE : 09/27/2024
Key Details
Property Type Single Family Home
Sub Type Detached
Listing Status Sold
Purchase Type For Sale
Square Footage 3,292 sqft
Price per Sqft $281
MLS Listing ID X9401583
Sold Date 09/27/24
Style 2 1/2 Storey
Bedrooms 5
Annual Tax Amount $4,224
Tax Year 2023
Lot Size 10.000 Acres
Property Description
This exquisite home provides plenty of space & seclusion and is 12 minutes from Kingston. It combines an airy country charm with Victorian elegance. Arriving at the private driveway, you are struck by the majesty of the home surrounded by trees & winding paths. A charming open porch opens to a stately front foyer, all in keeping with Victorian architecture. Every room in the traditional centre hall layout flows into the next, making it practical & aesthetically pleasing. The main floor is spacious and light-filled, and the 10 ft ceilings add to its traditional features. The open-concept kitchen/ family room is the central place for relaxation (Jotel wood burning FP insert) and the adjacent dining/ living room areas are perfect for hosting large family gatherings. The main floor has many amenities including: laundry room with access to the oversized deck, custom pantry with office nook, den/ bedroom and a tastefully updated 2PC bath. The second story also enjoys 10’ ceilings and quality windows that let light in from all directions. The main suite is straight from a magazine, featuring a designer bathroom next to a custom built walk-in closet. The remaining three bedrooms feature ample storage and 2 of the 3 share a 4PC bath. The rec room on the top floor makes it distinct from other homes. No longer are kids confined to a cavernous basement for hosting friends. This room features 9 ft ceilings & a lovely bright space with a bird’s eye view. There have been many high calibre improvements over the past few years, including: all windows, front door, main ensuite, 2PC bath, rebuilt staircase & porch, water heater, custom closets, flooring, paint, well pump & appliances. Numerous toys will fit in the newly built drive shed and the 2-car, insulated & heated garage. To top it off, there is a dog run & chicken coup with several contented hens up for adoption! This is a rare fine on 10 peaceful acres. Its effortless country vibe & timeless charm are remarkable .
Location
Province ON
County Frontenac
Zoning RU1
Rooms
Basement Unfinished, Crawl Space
Kitchen 2
Interior
Interior Features Propane Tank, Water Purifier, Water Heater Owned, Water Softener, Other
Cooling None
Fireplaces Number 1
Exterior
Exterior Feature Deck, Porch, Private Entrance
Garage Other
Garage Spaces 10.0
Pool None
View Forest
Roof Type Asphalt Shingle
Total Parking Spaces 10
Building
Lot Description Irregular Lot
Foundation Block
New Construction false
Others
Senior Community Yes
Security Features Carbon Monoxide Detectors,Other,Smoke Detector
Read Less Info
Want to know what your home might be worth? Contact us for a FREE valuation!

Our team is ready to help you sell your home for the highest possible price ASAP

"My job is to find and attract mastery-based agents to the office, protect the culture, and make sure everyone is happy! "
130 King St. W. Unit 1800B, M5X1E3, Toronto, Ontario, Canada






