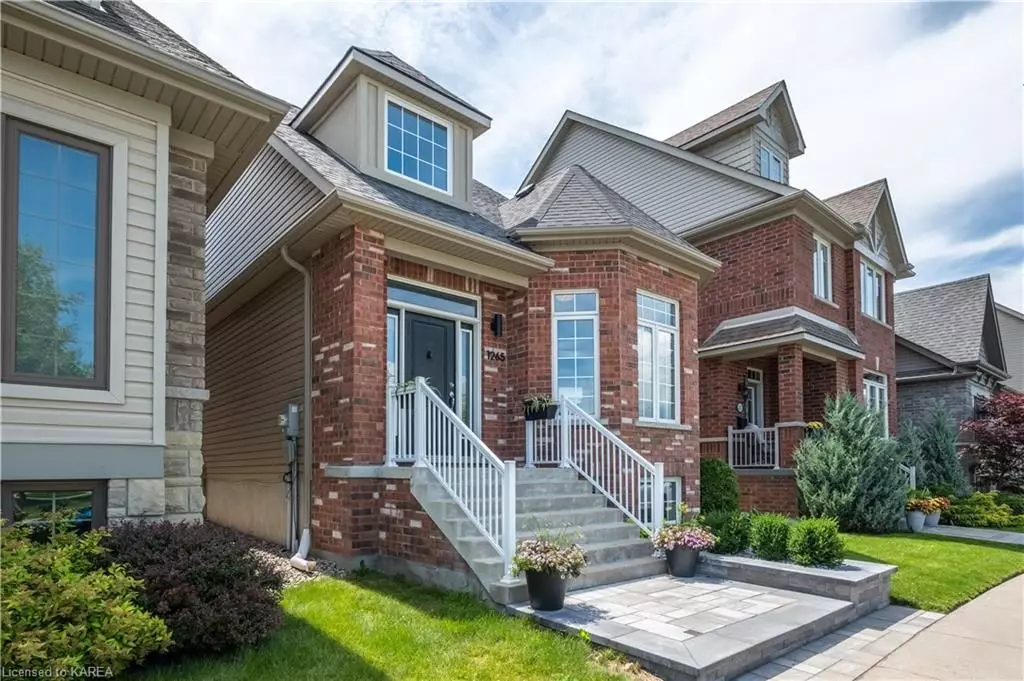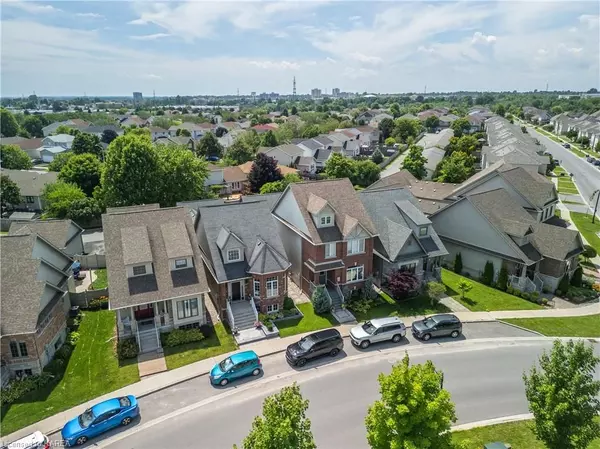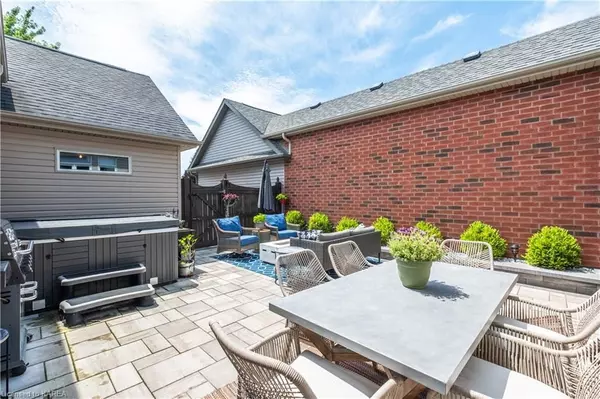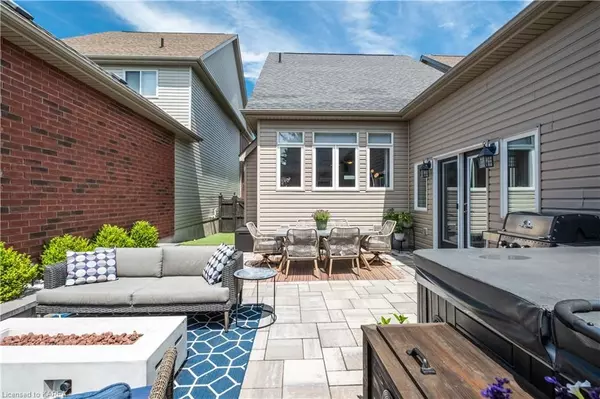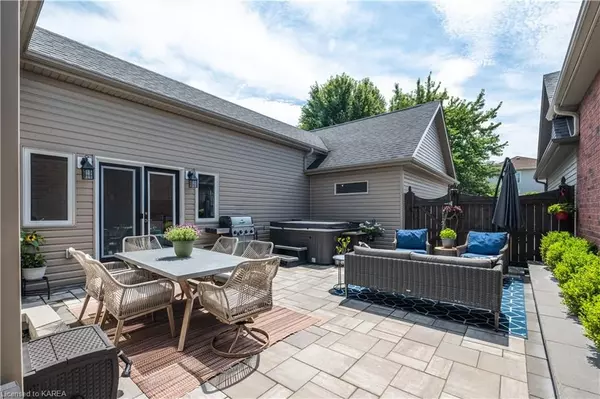$799,500
For more information regarding the value of a property, please contact us for a free consultation.
3 Beds
4 Baths
2,288 SqFt
SOLD DATE : 09/26/2024
Key Details
Property Type Single Family Home
Sub Type Detached
Listing Status Sold
Purchase Type For Sale
Square Footage 2,288 sqft
Price per Sqft $349
MLS Listing ID X9404796
Sold Date 09/26/24
Style 1 1/2 Storey
Bedrooms 3
Annual Tax Amount $5,628
Tax Year 2023
Property Description
Located opposite Bert Meunier Park with playground & splashpad, this exceptional Geertsma-built home with approx. 2250 sq ft of living space, 2+1 bedrooms and 3 ½ bathrooms, offers a blend of elegance and practicality. Impeccably designed with hardwood and ceramic flooring, this custom home is move-in ready. The main floor or second floor bedrooms feature ample closet space and ensuite baths making both great options for a primary suite. The expansive living area boasts soaring ceilings, a gas fireplace, and a kitchen adorned with granite countertops. The bright fully finished lower level features a rec room, bedroom, plus a beautiful 3pc bath, and an enormous storage area. The breezeway connecting to the 2-car attached garage houses a laundry area and a convenient 2-piece bath, while providing access to the private courtyard with a patio and hot tub. Plenty of parking for your guests with the additional third parking spot beside the garage. Situated in a prime midtown location with quick access to major shopping facilities, this residence promises a superb living experience.
Location
Province ON
County Frontenac
Zoning UR3.B
Rooms
Basement Finished, Full
Kitchen 1
Separate Den/Office 1
Interior
Interior Features Bar Fridge, Air Exchanger
Cooling Central Air
Fireplaces Number 1
Fireplaces Type Living Room
Exterior
Exterior Feature Hot Tub, Privacy
Garage Private, Right Of Way
Garage Spaces 3.0
Pool None
Community Features Public Transit, Park
Roof Type Asphalt Shingle
Total Parking Spaces 3
Building
Foundation Poured Concrete
New Construction false
Others
Senior Community Yes
Read Less Info
Want to know what your home might be worth? Contact us for a FREE valuation!

Our team is ready to help you sell your home for the highest possible price ASAP

"My job is to find and attract mastery-based agents to the office, protect the culture, and make sure everyone is happy! "
130 King St. W. Unit 1800B, M5X1E3, Toronto, Ontario, Canada

