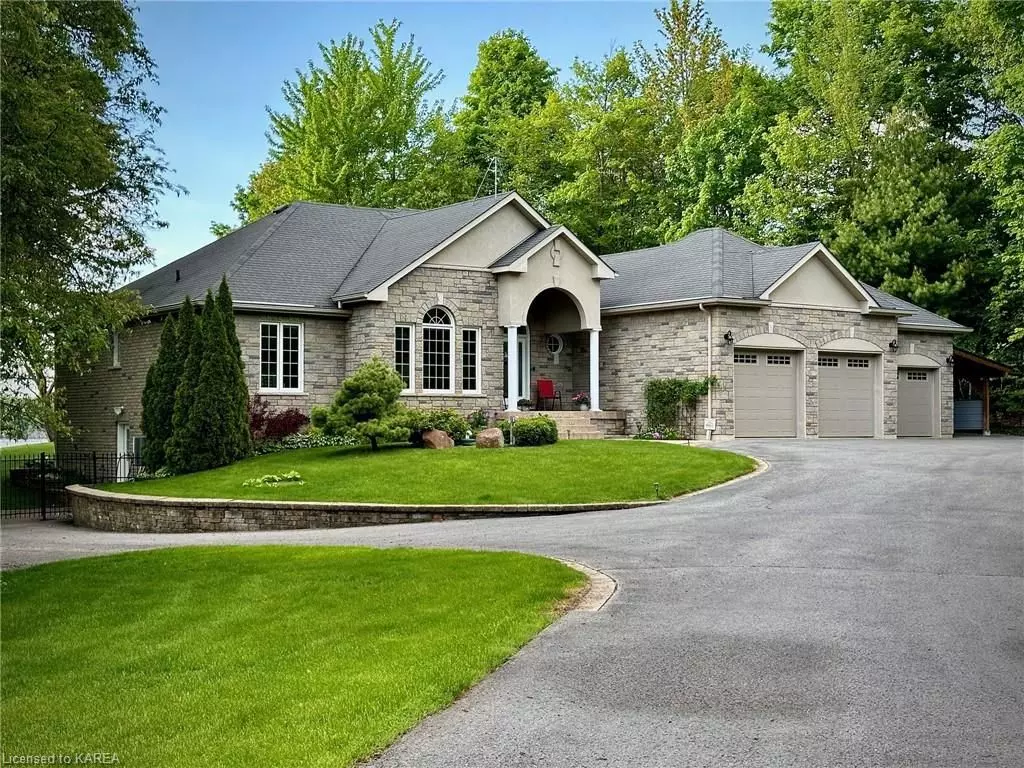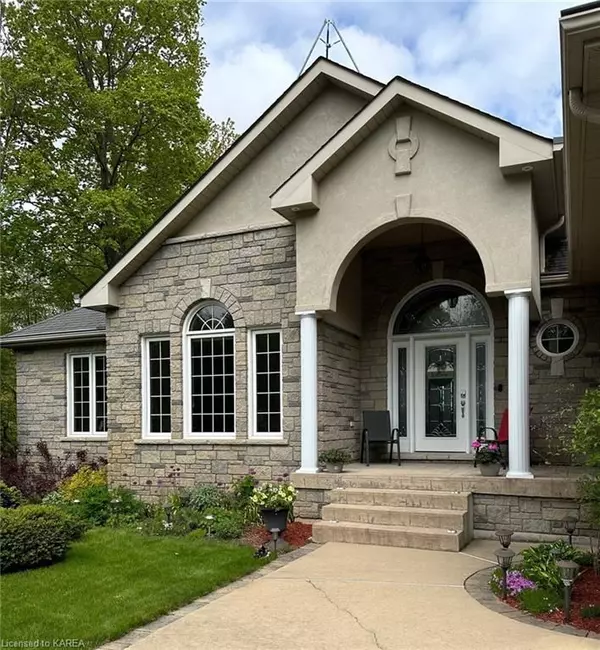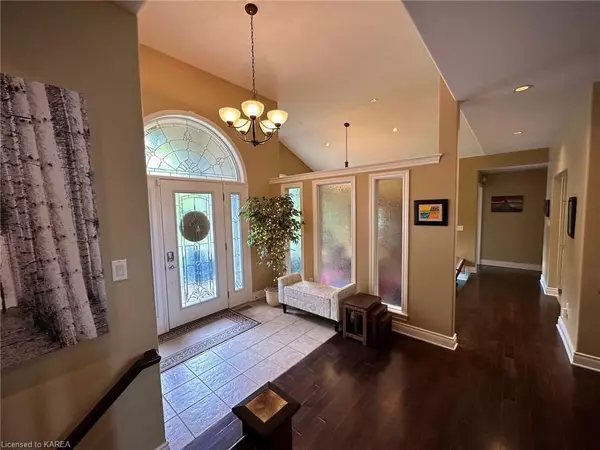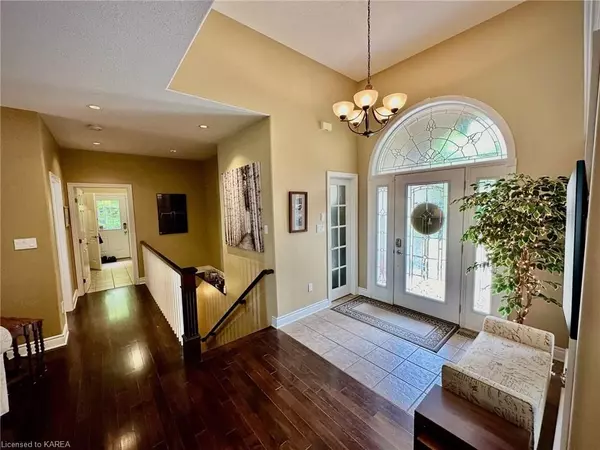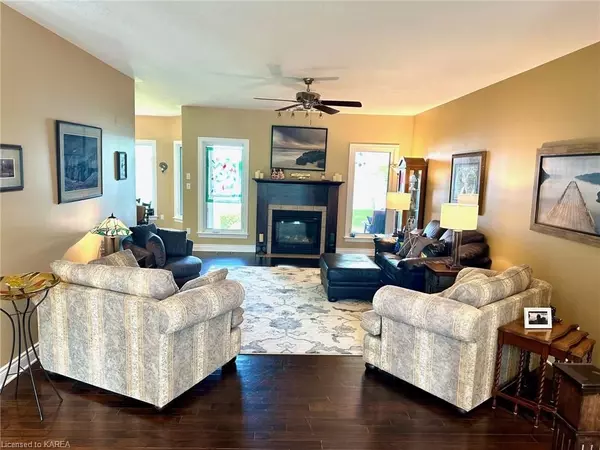$1,500,000
For more information regarding the value of a property, please contact us for a free consultation.
5 Beds
4 Baths
3,961 SqFt
SOLD DATE : 10/04/2024
Key Details
Property Type Single Family Home
Sub Type Detached
Listing Status Sold
Purchase Type For Sale
Square Footage 3,961 sqft
Price per Sqft $368
MLS Listing ID X9401851
Sold Date 10/04/24
Style Bungalow-Raised
Bedrooms 5
Annual Tax Amount $7,188
Tax Year 2023
Lot Size 0.500 Acres
Property Description
Fabulous custom Bungalow featuring 5 bedrooms and 4 bathrooms on an over 1.6 acre waterfront lot in upscale Maple Hill Estates. Built by Concord Homes, this home is situated at the end of a quiet cul-de-sac on a wonderfully landscaped and private lot with 145 feet of frontage on Dog Lake. The waterfront landscaping slopes gently to the shoreline. A very beautiful and usable westerly facing site with a boat dock for a life on the Rideau Canal (UNESCO World Heritage Site) The many wonderful features include generous use of Hardwood and Ceramic flooring, beautiful bright eat-in kitchen with corian counter tops and lovely views of the waterfront, large formal living and dining rooms, 2 fireplaces, prewired for whole home audio, ICF construction featuring infloor
radiant heating in the fully finished basement and main level ceramic floor areas, Heating Boiler supplies the hot water, first class water treatment system, High speed internet (Fiber Optic), Security cameras and Alarm system installed. See extensive list of features for more detail. A delightful must see property. Call today for more details and to arrange a private showing.
Location
Province ON
County Frontenac
Zoning R
Rooms
Basement Walk-Out, Separate Entrance
Kitchen 1
Separate Den/Office 2
Interior
Interior Features Sewage Pump, Propane Tank, Water Treatment, Accessory Apartment, Water Heater Owned, Air Exchanger, Water Softener
Cooling Central Air
Fireplaces Number 2
Fireplaces Type Living Room, Propane, Family Room
Exterior
Exterior Feature Deck, Lighting, Lighting, Porch, Privacy
Garage Private Double, Other, Reserved/Assigned
Garage Spaces 11.0
Pool None
Waterfront Description Dock,Canal Front
View Lake, Trees/Woods
Roof Type Asphalt Shingle
Total Parking Spaces 11
Building
Lot Description Irregular Lot
New Construction false
Others
Senior Community Yes
Security Features Alarm System,Carbon Monoxide Detectors,Other,Security System,Smoke Detector
Read Less Info
Want to know what your home might be worth? Contact us for a FREE valuation!

Our team is ready to help you sell your home for the highest possible price ASAP

"My job is to find and attract mastery-based agents to the office, protect the culture, and make sure everyone is happy! "
130 King St. W. Unit 1800B, M5X1E3, Toronto, Ontario, Canada

