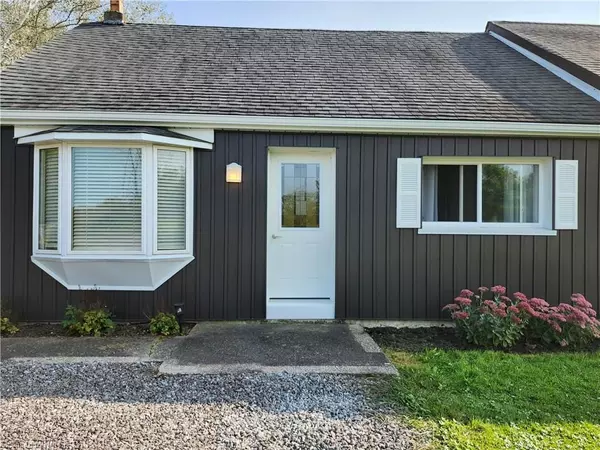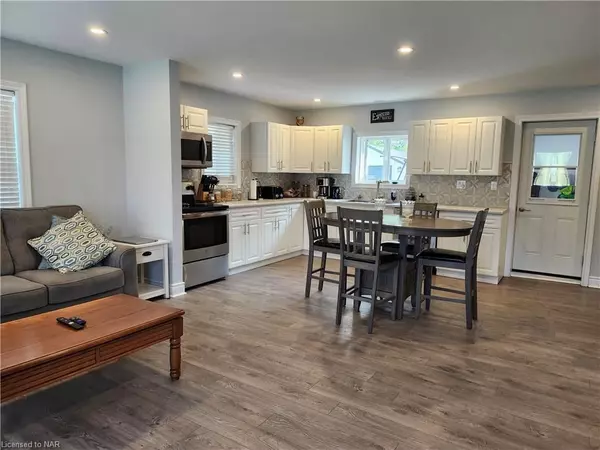$499,900
For more information regarding the value of a property, please contact us for a free consultation.
3 Beds
1 Bath
1,110 SqFt
SOLD DATE : 10/07/2024
Key Details
Property Type Single Family Home
Sub Type Detached
Listing Status Sold
Purchase Type For Sale
Square Footage 1,110 sqft
Price per Sqft $424
MLS Listing ID X9409892
Sold Date 10/07/24
Style Bungalow
Bedrooms 3
Annual Tax Amount $3,224
Tax Year 2024
Property Description
AFFORDABLE COUNTRY! Fabulous location for this MOVE IN READY, nicely renovated 3 bedroom home. Only minutes to the beaches of Lake Erie, hiking trails at the quarries and Port Colborne shopping! Beautifully updated, this home is LIKE NEW and offers an open concept kitchen to living room area plus 3 bedrooms, bath, and partial basement. The gleaming white kitchen features loads of cupboard and counter space with a built in microwave and dishwasher. Updates include all new windows (except front bay window), exterior doors, siding and eaves in 2023, central air and high efficient furnace +/- 5 yrs old and awesome easy to clean laminate flooring throughout the main floor. The lower level is a partial basement with a laundry area and room to finish a portion for a cozy rec room. Sit on the back deck and enjoy the southern exposure and your deep yard with no rear neighbours. Lot size 78' x 198'. There is a 2000 gallon cistern with Ultraviolet system and 2 tank septic system. Lots of parking plus a turn around for easy highway access! Garage and larger outbuilding too! QUICK POSSESSION IS AVAILABLE!
Location
Province ON
County Niagara
Zoning R1
Rooms
Basement Unfinished, Partial Basement
Kitchen 1
Interior
Interior Features Water Treatment, Sump Pump
Cooling Central Air
Laundry In Basement
Exterior
Exterior Feature Deck
Garage Private Double, Other
Garage Spaces 7.0
Pool None
Roof Type Asphalt Shingle
Total Parking Spaces 7
Building
Foundation Concrete Block
New Construction false
Others
Senior Community Yes
Read Less Info
Want to know what your home might be worth? Contact us for a FREE valuation!

Our team is ready to help you sell your home for the highest possible price ASAP

"My job is to find and attract mastery-based agents to the office, protect the culture, and make sure everyone is happy! "
130 King St. W. Unit 1800B, M5X1E3, Toronto, Ontario, Canada






