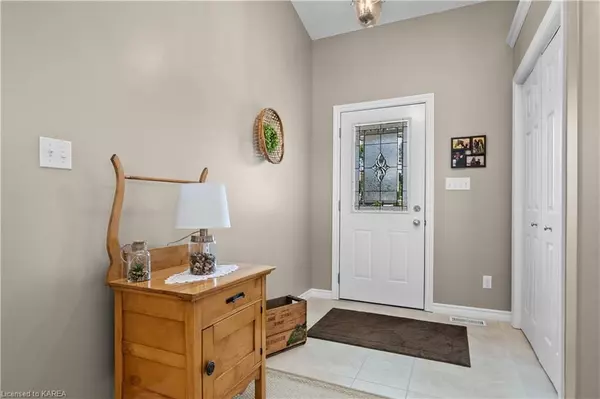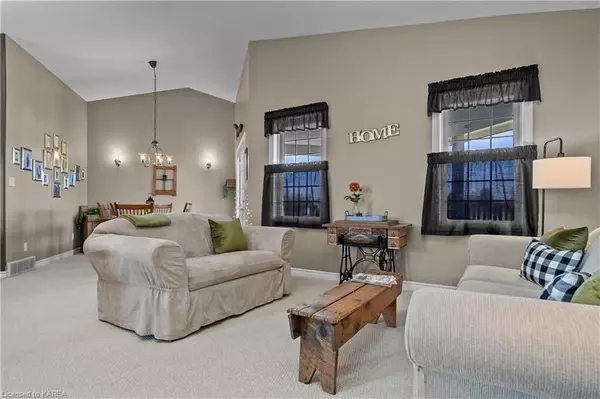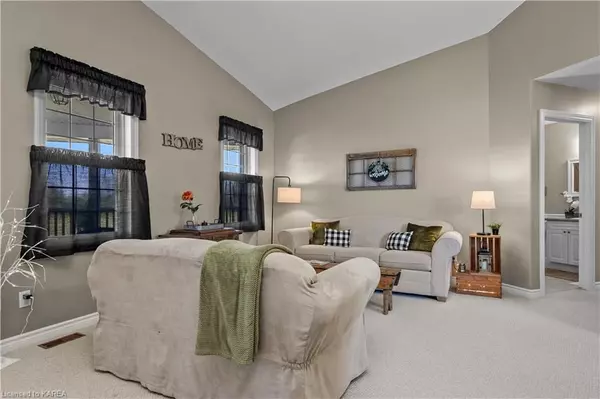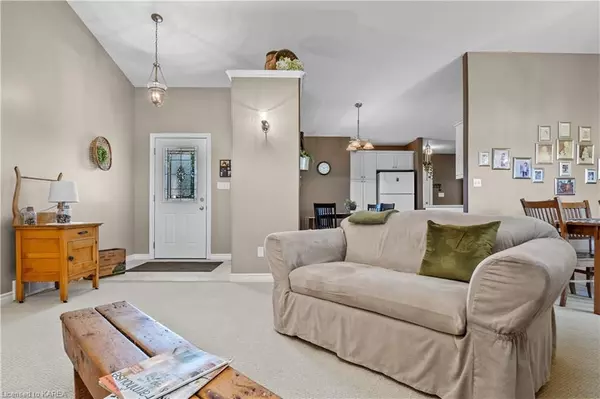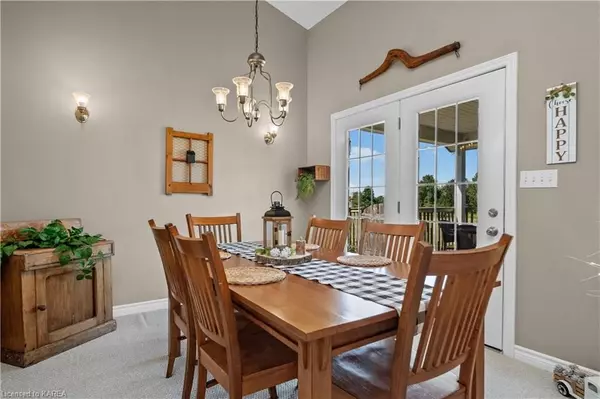$674,900
For more information regarding the value of a property, please contact us for a free consultation.
4 Beds
3 Baths
2,365 SqFt
SOLD DATE : 10/09/2024
Key Details
Property Type Single Family Home
Sub Type Detached
Listing Status Sold
Purchase Type For Sale
Square Footage 2,365 sqft
Price per Sqft $293
MLS Listing ID X9406419
Sold Date 10/09/24
Style Bungalow-Raised
Bedrooms 4
Annual Tax Amount $3,218
Tax Year 2024
Lot Size 2.000 Acres
Property Description
Offered for sale for the first time - Introducing a charming custom-built home at 4691 Wolfe Swamp Rd, nestled just outside the quaint Harrowsmith, Ontario. Built in 2005, this original owner property offers a generous layout spread over 1403 square feet, featuring four well-appointed bedrooms and 2.5 bathrooms (3rd full bath almost complete). The main highlight is the open concept living and dining area, accented by stunning vaulted ceilings that create a spacious yet cozy atmosphere. The kitchen, with its custom layout, invites culinary exploits and seamlessly flows into the dining area, making it perfect for family gatherings or entertaining guests. The covered and two-tiered deck offers serene views of the surrounding meadow and trees, perfect for outdoor get-togethers. Efficiency meets comfort with a boiler heating system featuring in-floor heat in the lower level and forced air on the main level with central air. The primary bedroom offers a private retreat with an ensuite bathroom equipped with a walk-in shower. Additional features include a massive two-car garage leading into a practical mudroom, paved driveway and shingles updated in 2021. The partially finished lower level offers nine-foot ceilings, a large family room, rec room, 4th bedroom and a three-piece bathroom waiting finishing (supplies will be left for buyer to complete) The property is located in proximity to essential amenities such as schools, Cataraqui Trail, a dog park, grocery stores, gas station, restaurants and just 20 minutes to Kingston. It provides the ease of rural living with the convenience of nearby facilities, ideal for families or professionals looking for peace without isolation. This well-cared-for home, with its impressive quality and practical elegance, is a true gem in Harrowsmith. Embrace tranquil living while enjoying modern comforts in this ideal family home.
Location
Province ON
County Frontenac
Zoning RU
Rooms
Basement Partially Finished, Full
Kitchen 1
Separate Den/Office 1
Interior
Interior Features Water Heater Owned, Sump Pump
Cooling Central Air
Exterior
Exterior Feature Deck
Garage Private Double, Other
Garage Spaces 12.0
Pool None
Community Features Park
Roof Type Asphalt Shingle
Total Parking Spaces 12
Building
Foundation Block
New Construction false
Others
Senior Community Yes
Security Features Carbon Monoxide Detectors,Smoke Detector
Read Less Info
Want to know what your home might be worth? Contact us for a FREE valuation!

Our team is ready to help you sell your home for the highest possible price ASAP

"My job is to find and attract mastery-based agents to the office, protect the culture, and make sure everyone is happy! "
130 King St. W. Unit 1800B, M5X1E3, Toronto, Ontario, Canada


