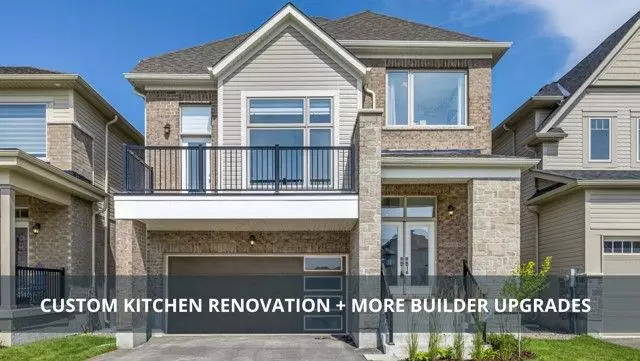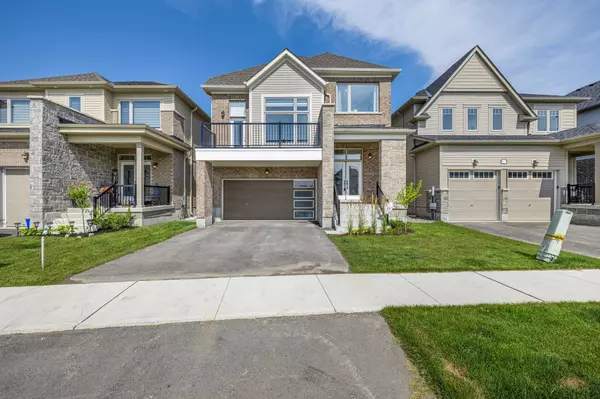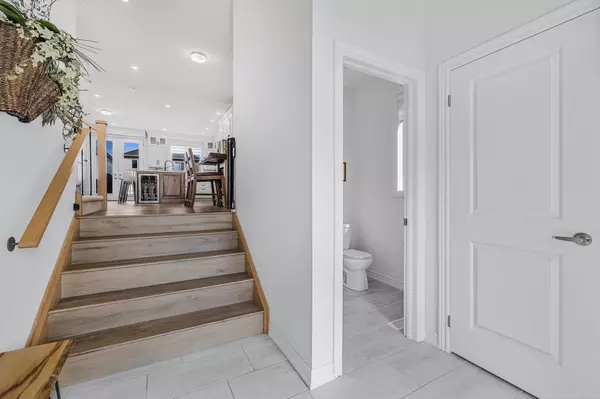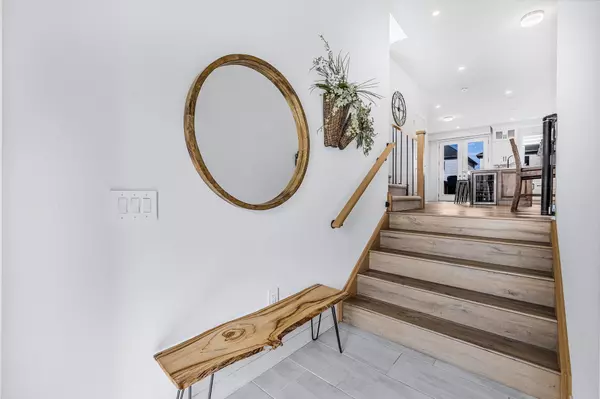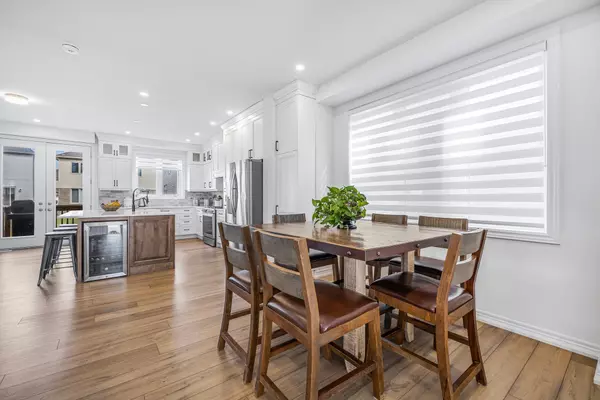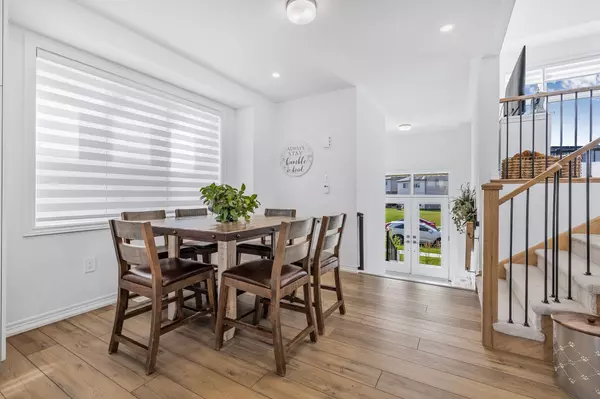$979,000
For more information regarding the value of a property, please contact us for a free consultation.
3 Beds
3 Baths
SOLD DATE : 10/18/2024
Key Details
Property Type Single Family Home
Sub Type Detached
Listing Status Sold
Purchase Type For Sale
Approx. Sqft 2000-2500
MLS Listing ID X9251006
Sold Date 10/18/24
Style 2-Storey
Bedrooms 3
Annual Tax Amount $5,356
Tax Year 2024
Property Description
Welcome to your dream home, nestled in a new community in Fergus, where luxury meets comfort in every detail. This amazing 3-bedroom, 3-bathroom, 1-year-old property has been meticulously designed with approximately $50K in builder upgrades, ensuring a living experience like no other. Large windows and 8-foot doors flood the entire home with natural light and the upgraded flooring and tile throughout add a touch of elegance, while pot lights cast a warm and inviting glow. The kitchen is a chef's dream, featuring a custom-built $60,000 kitchen with a huge island, all-new stainless steel appliances, and quartz countertops throughout. Every meal preparation becomes a family event in this thoughtfully designed space which includes a gas stove and outside barbecue. The primary bedroom is a personal retreat with a walk-in closet and an upgraded ensuite bathroom, providing spa-like luxury at home. The beautifully designed laundry room is also conveniently located on the second floor. The second living room, with its 14-foot ceiling and a 17-foot-long balcony, is perfect for entertaining or simply relaxing with a view. The exterior is equally impressive, with a striking stone faade, brick, and siding combination that exudes curb appeal. Plus, you'll appreciate the unobstructed views and added privacy, as there is no house directly in front. This 2,228 sq. ft. Storybook Home beauty, with Elevation B design, sits on a 36 lotone of only five on this street. With approximately six years left on the Tarion warranty, you can move in with peace of mind. All new window treatments and a 200-amp upgrade ensure that every detail has been considered for your convenience and comfort.
Location
Province ON
County Wellington
Zoning R2
Rooms
Family Room Yes
Basement Unfinished
Kitchen 1
Interior
Interior Features Other, Bar Fridge, Built-In Oven
Cooling Central Air
Exterior
Garage Available
Garage Spaces 5.0
Pool None
Roof Type Asphalt Shingle
Total Parking Spaces 5
Building
Foundation Concrete
Read Less Info
Want to know what your home might be worth? Contact us for a FREE valuation!

Our team is ready to help you sell your home for the highest possible price ASAP

"My job is to find and attract mastery-based agents to the office, protect the culture, and make sure everyone is happy! "
130 King St. W. Unit 1800B, M5X1E3, Toronto, Ontario, Canada

