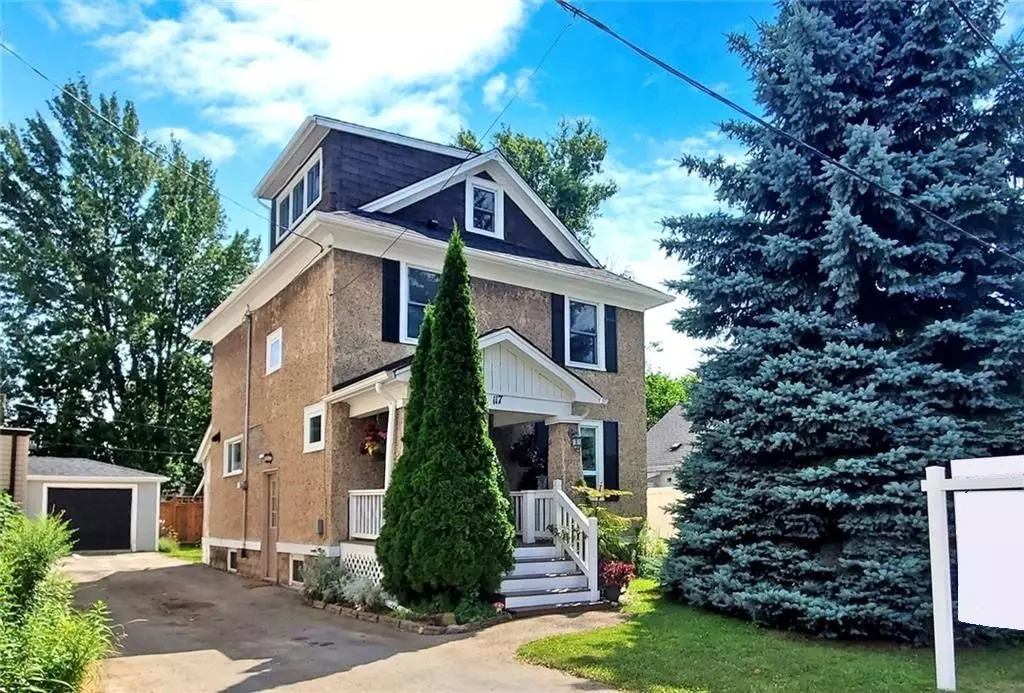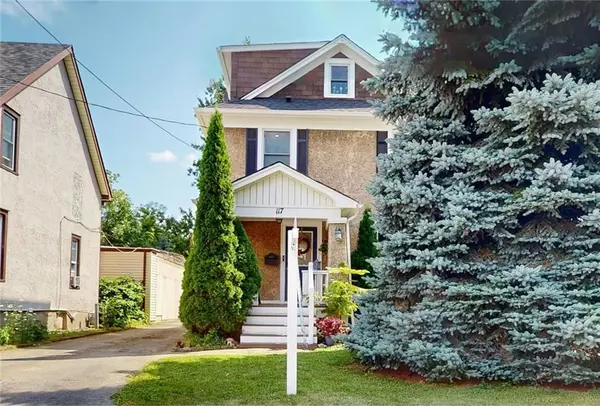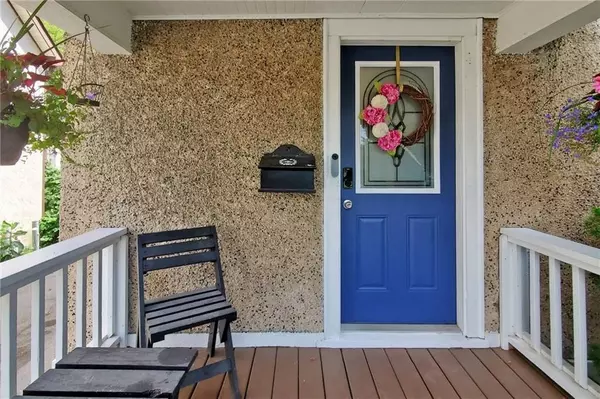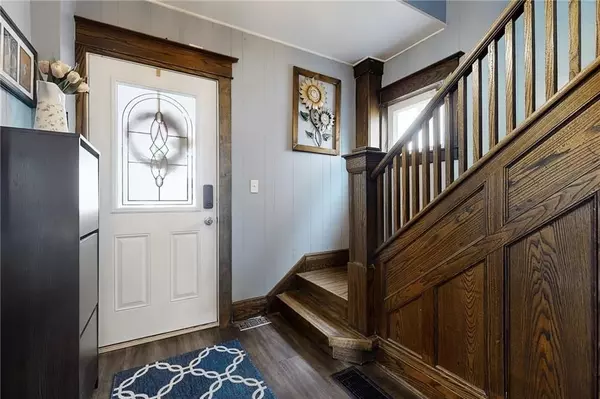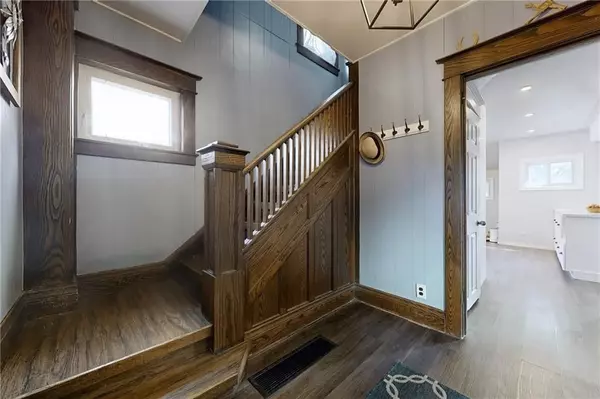$499,900
For more information regarding the value of a property, please contact us for a free consultation.
3 Beds
2 Baths
SOLD DATE : 10/18/2024
Key Details
Property Type Single Family Home
Sub Type Detached
Listing Status Sold
Purchase Type For Sale
Approx. Sqft 1100-1500
MLS Listing ID X9268079
Sold Date 10/18/24
Style 2-Storey
Bedrooms 3
Annual Tax Amount $2,688
Tax Year 2023
Property Description
Welcome to 117 Elmview St W, a beautiful 2-storey home with a bonus walk-up attic, ideally located in a family-friendly neighbourhood in North end Welland, just steps away from Chippawa Park. Surrounded bylush greenery, featuring mature trees and a vibrant natural environment. With ample driveway space leading to the large detached car garage. The inviting covered front porch sets a welcoming tone as you enter the bright and open main floor, where the spacious living room seamlessly connects to the formal dining area that overlooks the private backyard. New kitchen (2023), complete with stainless steel appliances and a breakfast bar with seating. Upstairs, you'll find the primary suite, 2 additional generously sized bedrooms, and a well-appointed 4-piece bathroom. Lower level offers an expansive versatile space with a 2-piece bath, and a laundry area, ready for your personal touch. Private rear yard features a stone patio and seating area, surrounded by lots of grass space, making it ideal for outdoor gatherings. Recent updates include new roof (Dec 2022), washer/dryer (2020), and updated flooring. Enjoy close proximity to schools, parks, shopping and numerous amenities.
Location
Province ON
County Niagara
Zoning Residential
Rooms
Family Room Yes
Basement Partially Finished
Kitchen 1
Interior
Interior Features None
Cooling Central Air
Exterior
Garage Private
Garage Spaces 4.0
Pool None
Roof Type Asphalt Shingle
Total Parking Spaces 4
Building
Foundation Concrete Block
Read Less Info
Want to know what your home might be worth? Contact us for a FREE valuation!

Our team is ready to help you sell your home for the highest possible price ASAP

"My job is to find and attract mastery-based agents to the office, protect the culture, and make sure everyone is happy! "
130 King St. W. Unit 1800B, M5X1E3, Toronto, Ontario, Canada

