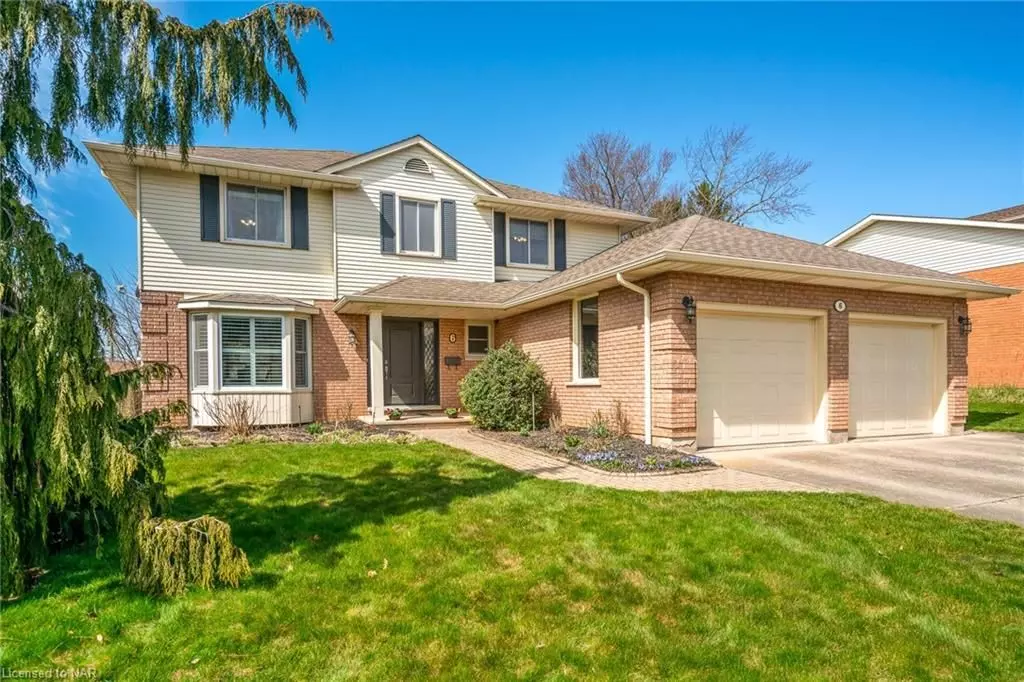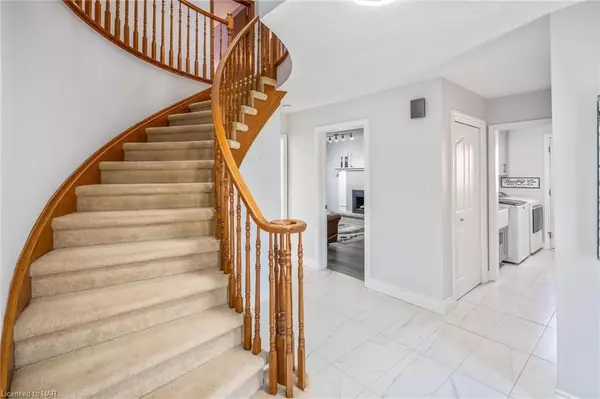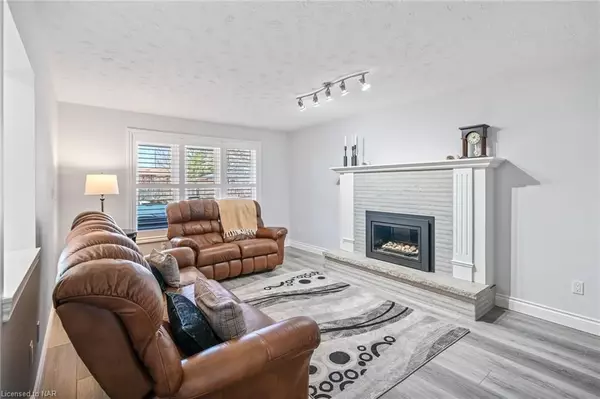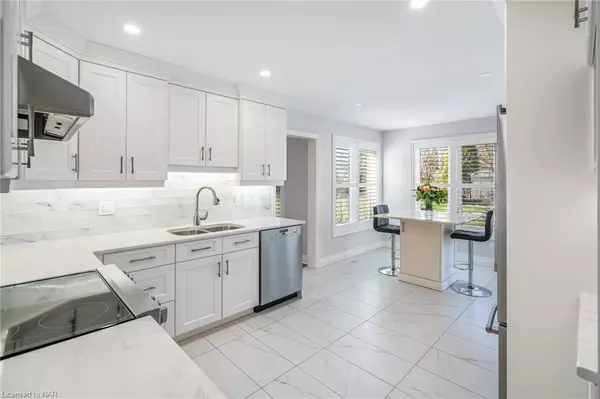$999,999
For more information regarding the value of a property, please contact us for a free consultation.
4 Beds
3 Baths
3,498 SqFt
SOLD DATE : 09/25/2024
Key Details
Property Type Single Family Home
Sub Type Detached
Listing Status Sold
Purchase Type For Sale
Square Footage 3,498 sqft
Price per Sqft $265
MLS Listing ID X9408364
Sold Date 09/25/24
Style 2-Storey
Bedrooms 4
Annual Tax Amount $5,480
Tax Year 2024
Property Description
Do it! Do it! Do it! Call now to see this 4 bedroom 2 story home found in the sought after A.K. Wigg School district. The main floor of this home has been remodelled with a new kitchen, powder room & laundry room all completed by Timberwood Kitchens, quality with a timeless design. You will also find a formal living/dining area & a main floor family room with gas fireplace. The lower level is finished with a gas fireplace offering loads of room for a pool table & a comfortable TV area. Open the patio doors to the newly covered deck overlooking the over sized pool with lots of green space left to enjoy the outdoors. A double car garage will house the cars and any overflow storage. This is a great family neighbourhood walking distance to parks, schools, the Steve Bauer trail, a short drive has you downtown to restaurants, shopping with quick access to the Hwy 20/406. Make your move while you can enjoy the lazy days of summer around the pool!
Dryer hook-up for Gas/electric, Natural Gas hook-up for outdoor barbecue/fireplace, there is a cement pad & wiring for hot tub in side yard (professionally done by an electrician), steel roof(professionally done by contractor) over rear patio, water tank is owned, Pool pump 2023 & filter 2022, pool heater 2021, eaves & peaks of the roof replaced 2021, furnace & A/C 2022, windows replace 2011, sprinkler system in front yard & flood lights for pool, kitchen appliances new in 2022, gas fireplaces inspected & professionally installed.
Location
Province ON
County Niagara
Zoning R1
Rooms
Basement Partially Finished, Full
Kitchen 1
Interior
Interior Features Water Heater Owned, Central Vacuum
Cooling Central Air
Fireplaces Number 2
Fireplaces Type Living Room
Exterior
Exterior Feature Deck
Garage Private Double, Other
Garage Spaces 6.0
Pool Inground
Roof Type Asphalt Shingle
Total Parking Spaces 6
Building
Foundation Poured Concrete
New Construction false
Others
Senior Community Yes
Read Less Info
Want to know what your home might be worth? Contact us for a FREE valuation!

Our team is ready to help you sell your home for the highest possible price ASAP

"My job is to find and attract mastery-based agents to the office, protect the culture, and make sure everyone is happy! "
130 King St. W. Unit 1800B, M5X1E3, Toronto, Ontario, Canada






