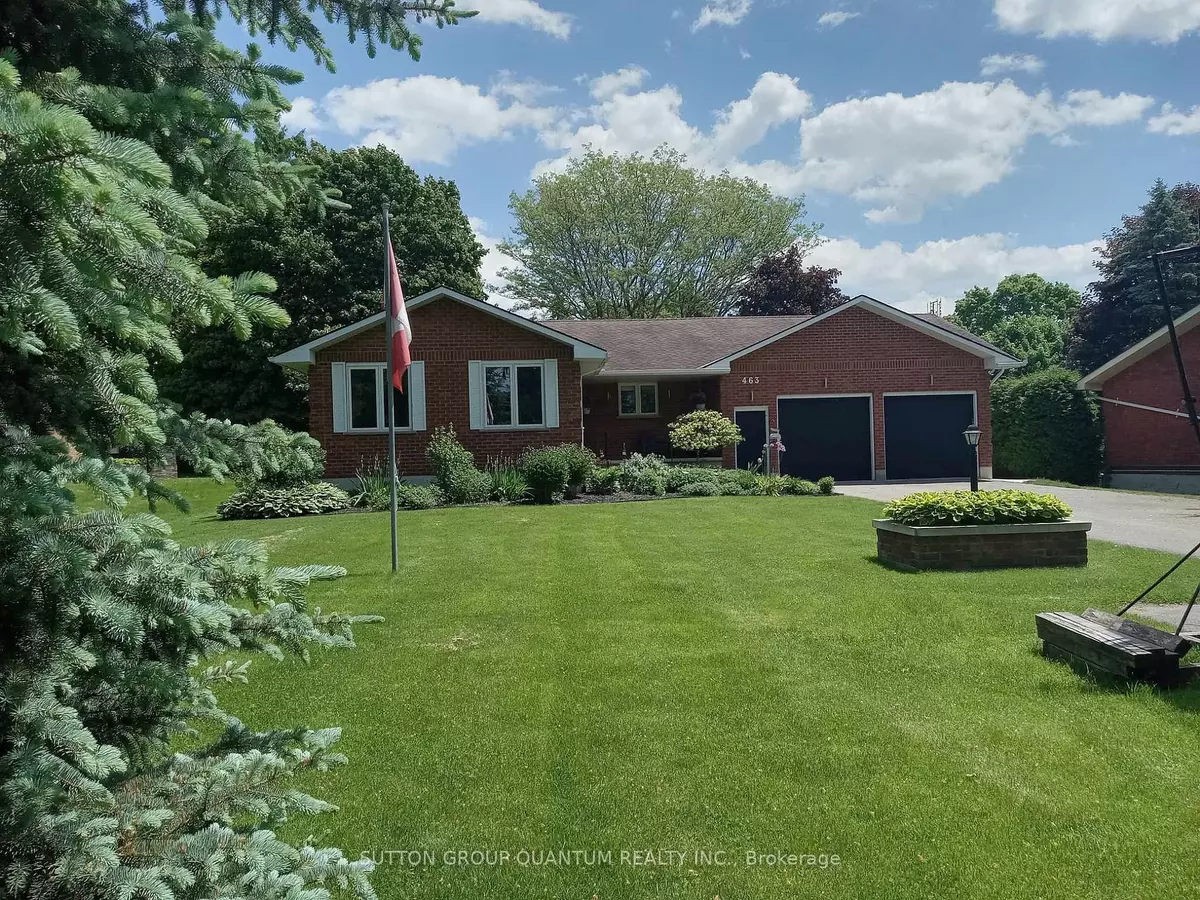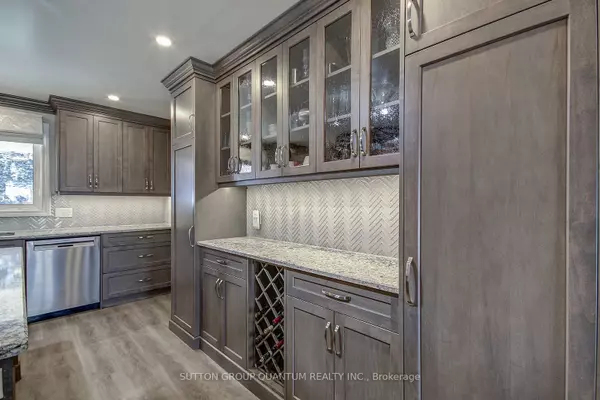$999,900
For more information regarding the value of a property, please contact us for a free consultation.
4 Beds
3 Baths
SOLD DATE : 12/13/2024
Key Details
Property Type Single Family Home
Sub Type Detached
Listing Status Sold
Purchase Type For Sale
Approx. Sqft 1500-2000
Subdivision 22 - Stratford
MLS Listing ID X9255286
Sold Date 12/13/24
Style Bungalow-Raised
Bedrooms 4
Annual Tax Amount $6,516
Tax Year 2023
Property Sub-Type Detached
Property Description
Beautiful bungalow with a fantastic layout in the desirable Bedford Ward neighborhood. Large kitchen perfect for entertaining that leads into a beautiful sunroom with walkout to new large deck and fully fenced back yard. Spacious primary bedroom with 3pc ensuite, and full walk-in closet will be sure to impress. Laundry room thoughtfully located on the main floor with access to the garage and backyard. Finished basement with large kitchen, rec room with a gas fireplace, bedroom, bathroom, huge den and separate entrance make it a perfect spot for Granny! Massive garage allows for 2 cars to be parked with plenty of space for a riding lawn mower and all your toys and tools! Lot is 220feet deep! Many expensive upgrades done to the home such as: Windows (excluding sunroom) 2022,Fencing and Deck 2021, Custom solid maple kitchen and quartz countertop 2021, Upstairs appliances(washer, dryer, dishwasher, fridge and stove) replaced in 2021, HRV air exchanger 2023, permanent gutter guard 2022.
Location
Province ON
County Perth
Community 22 - Stratford
Area Perth
Zoning RES
Rooms
Family Room No
Basement Finished with Walk-Out, Separate Entrance
Kitchen 2
Separate Den/Office 1
Interior
Interior Features Central Vacuum
Cooling Central Air
Fireplaces Number 2
Exterior
Parking Features Private
Garage Spaces 2.0
Pool None
Roof Type Asphalt Shingle
Lot Frontage 75.0
Lot Depth 221.0
Total Parking Spaces 12
Building
Foundation Poured Concrete
Read Less Info
Want to know what your home might be worth? Contact us for a FREE valuation!

Our team is ready to help you sell your home for the highest possible price ASAP
"My job is to find and attract mastery-based agents to the office, protect the culture, and make sure everyone is happy! "
130 King St. W. Unit 1800B, M5X1E3, Toronto, Ontario, Canada






