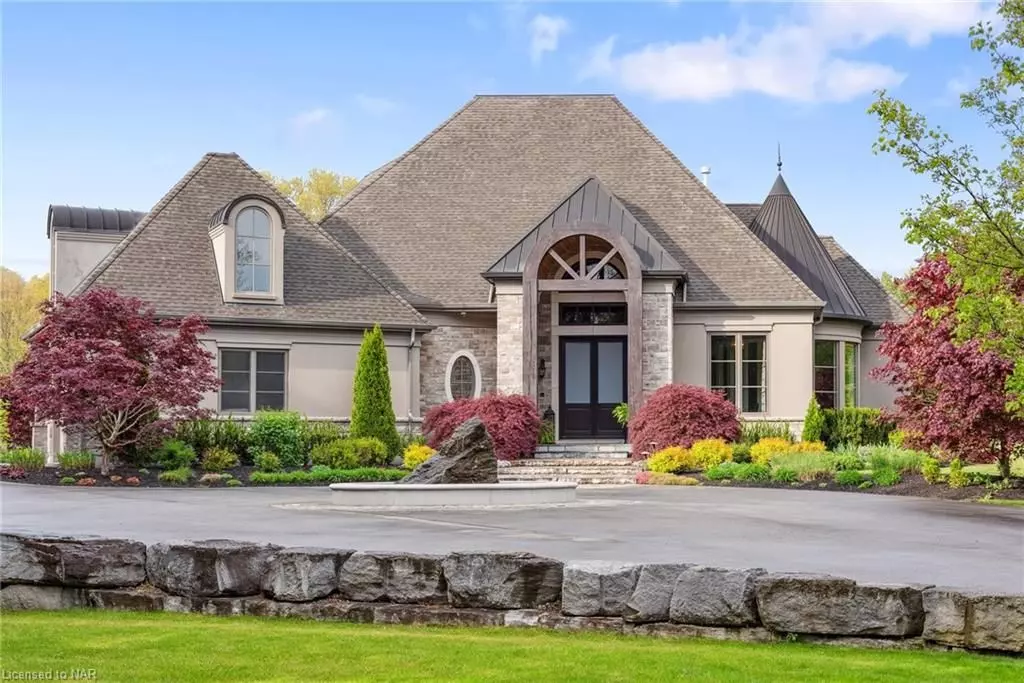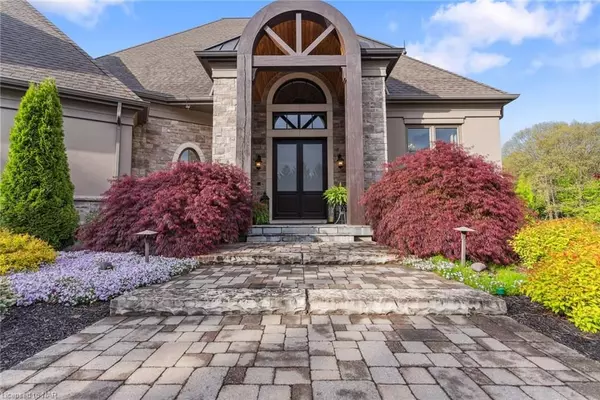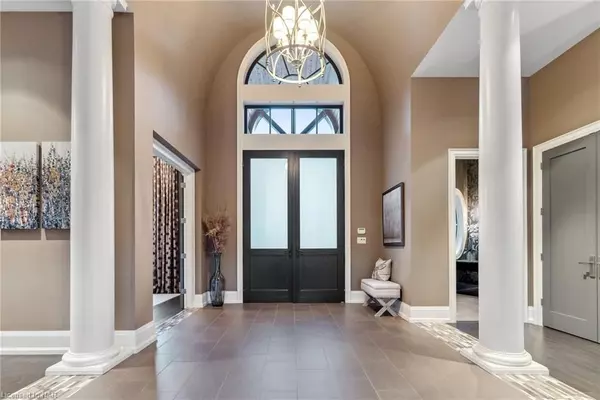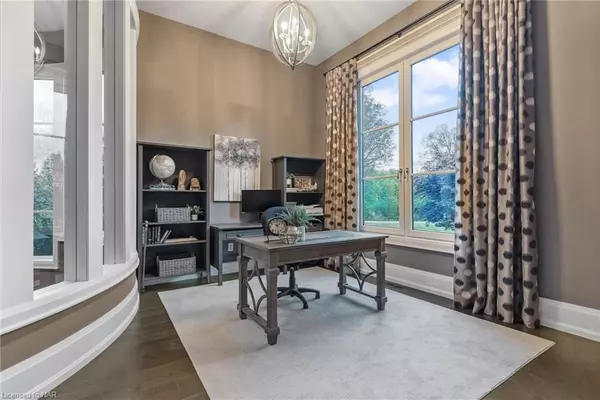$3,299,900
For more information regarding the value of a property, please contact us for a free consultation.
4 Beds
6 Baths
3,834 SqFt
SOLD DATE : 08/21/2024
Key Details
Property Type Single Family Home
Sub Type Detached
Listing Status Sold
Purchase Type For Sale
Square Footage 3,834 sqft
Price per Sqft $873
Subdivision 662 - Fonthill
MLS Listing ID X8492272
Sold Date 08/21/24
Style Bungalow
Bedrooms 4
Annual Tax Amount $15,646
Tax Year 2023
Lot Size 5.000 Acres
Property Sub-Type Detached
Property Description
Experience luxury living in this exquisite over 3800sqft bungalow boasting over 9 acres of
landscaped grounds nestled within the serene landscapes of Ridgeville. This elegant oasis
presents a total of four bedrooms and 6 baths in over 7000sqft of living space with an oversized
3 car garage. Step into elegance as soaring 12ft ceilings and hardwood floors greet you upon
entry. Enjoy the expansive windows that bathe the home in natural light, creating an open and
airy ambiance. A private office and a 2pc bath are off the grand foyer. The living room beckons
as a tranquil retreat with its gas fireplace set within a custom mantel; seamlessly blending into
the open kitchen and dining area catering to both family living and entertaining. Indulge your
culinary passions in the chef's dream kitchen equipped with a Wolf gas stove and wall ovens
and quartz countertops. Dual built-in Sub-Zero fridges and two dishwashers blend into the
cabinetry. Ample cupboard space and a walk-in pantry with upright freezer ensure culinary
convenience. Adjoining the kitchen, the spacious dining room with vaulted ceiling offers
panoramic views and access to the back patio. On the main floor is a modern guest room with
a luxurious 3pc ensuite and walk-in closet. The primary bedroom exudes elegance with its
expansive windows and 6pc ensuite. Completing the main floor are generous laundry facilities,
an additional 2pc bath and a spacious mudroom. Descend to the basement to discover two
large bedrooms with beautiful, oversized windows, as well as two bathrooms. The expansive
rec room features plenty of space for the whole family with a large sitting area, a wet bar and a
pool table. A second laundry room on the lower level and direct access to the garage give this
home great in-law potential. Embrace outdoor living in your private sanctuary, complete with a covered back patio featuring a wood burning outdoor fireplace. This home is a haven of luxury, offering unparalleled comfort.
Location
Province ON
County Niagara
Community 662 - Fonthill
Area Niagara
Zoning A-1
Rooms
Basement Finished, Full
Kitchen 1
Separate Den/Office 2
Interior
Cooling Central Air
Exterior
Exterior Feature Lawn Sprinkler System
Parking Features Other
Garage Spaces 3.0
Pool None
View Trees/Woods
Roof Type Asphalt Shingle
Lot Frontage 395.0
Exposure South
Total Parking Spaces 8
Building
Foundation Poured Concrete
New Construction false
Others
Senior Community Yes
Security Features Alarm System
Read Less Info
Want to know what your home might be worth? Contact us for a FREE valuation!

Our team is ready to help you sell your home for the highest possible price ASAP
"My job is to find and attract mastery-based agents to the office, protect the culture, and make sure everyone is happy! "
130 King St. W. Unit 1800B, M5X1E3, Toronto, Ontario, Canada






