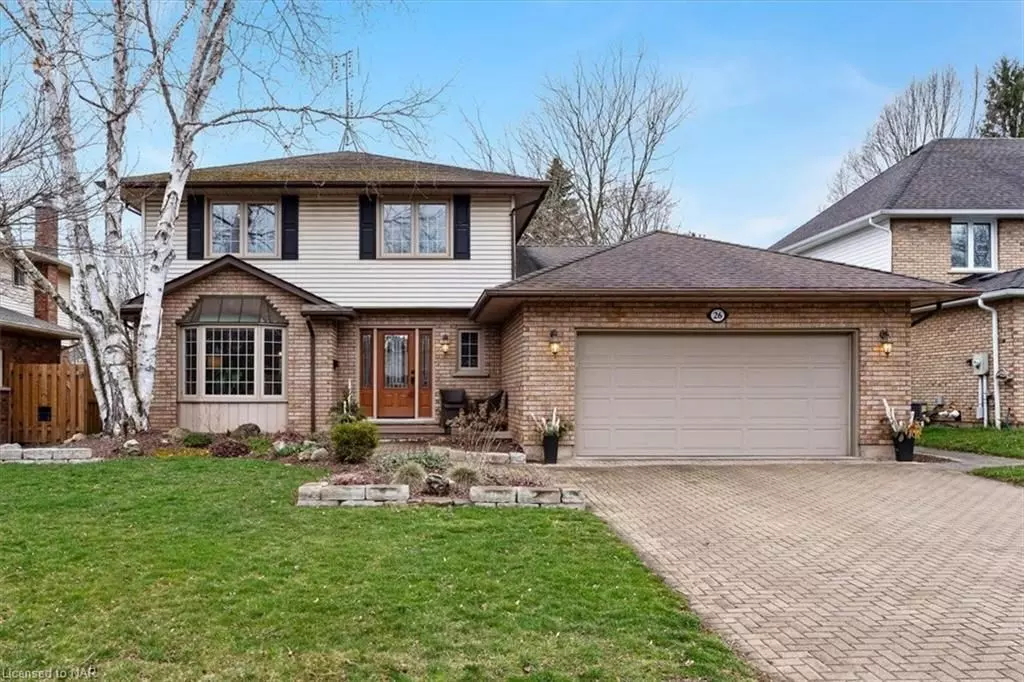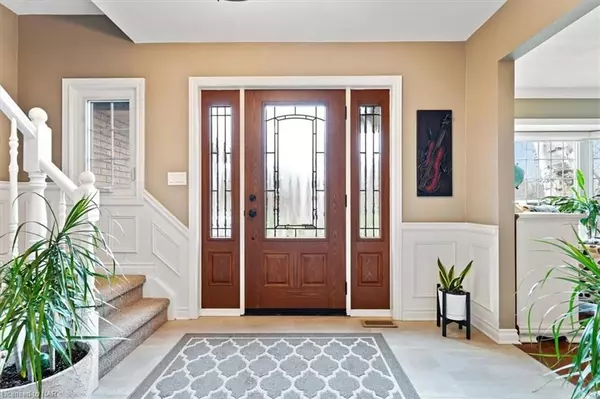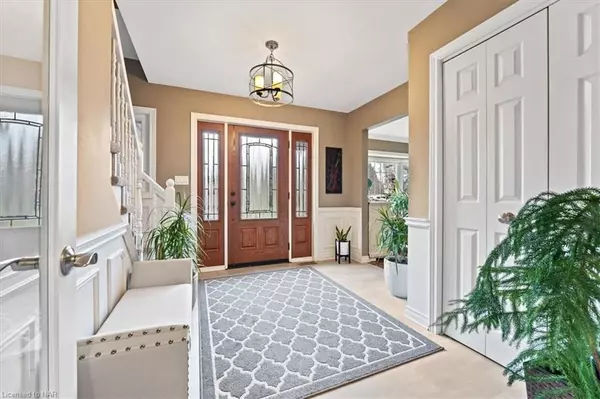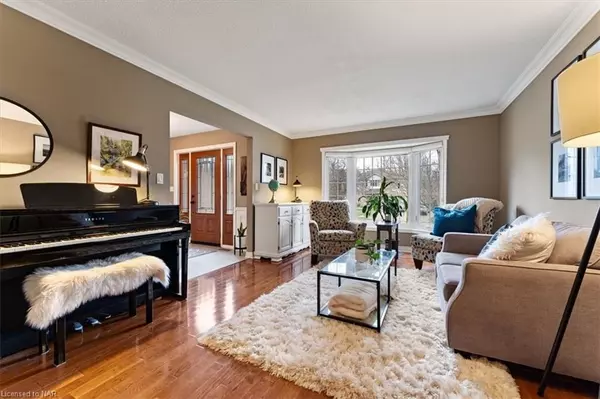$979,000
For more information regarding the value of a property, please contact us for a free consultation.
4 Beds
4 Baths
2,086 SqFt
SOLD DATE : 07/25/2024
Key Details
Property Type Single Family Home
Sub Type Detached
Listing Status Sold
Purchase Type For Sale
Square Footage 2,086 sqft
Price per Sqft $467
Subdivision 662 - Fonthill
MLS Listing ID X8708615
Sold Date 07/25/24
Style 2-Storey
Bedrooms 4
Annual Tax Amount $4,988
Tax Year 2023
Property Sub-Type Detached
Property Description
Welcome to 26 Fern Gate! Located in the ultra desirable AK Wigg school district this home has been lovingly cared for by its currents owners and is move in ready. From the moment you enter the home you will picture your family living here. The main floor features a spacious formal living room and dining room, updated custom kitchen with pantries, appliance garage, granite countertops, thermador gas range and dishwasher, fisher paykel fridge and an island that seats up to 4. The sunken family room has a gas fireplace and overlooks the private fully fenced backyard. Laundry is conveniently located on the main floor along with a 2 piece bathroom. The second floor features 2 good sized bedrooms, a full 4 piece bathroom and the primary bedroom suite with an updated 3pc ensuite bathroom. Travel down to the basement where you will find a large rec room, cold cellar, 3pc bathroom and 4th bedroom.This home has been professionally landscaped in the front and backyards with pavers, 2 gazebos and lighting. Close to shopping, schools, parks and the Steve Bauer Trail. This home is move in ready and waiting for you! Don't delay!
Location
Province ON
County Niagara
Community 662 - Fonthill
Area Niagara
Zoning R1
Rooms
Basement Partially Finished, Full
Kitchen 1
Separate Den/Office 1
Interior
Interior Features Water Heater Owned
Cooling Central Air
Fireplaces Number 1
Fireplaces Type Family Room
Exterior
Parking Features Private Double
Garage Spaces 2.0
Pool None
Roof Type Asphalt Shingle
Lot Frontage 60.0
Lot Depth 151.03
Exposure East
Total Parking Spaces 4
Building
Foundation Poured Concrete
New Construction false
Others
Senior Community Yes
Read Less Info
Want to know what your home might be worth? Contact us for a FREE valuation!

Our team is ready to help you sell your home for the highest possible price ASAP
"My job is to find and attract mastery-based agents to the office, protect the culture, and make sure everyone is happy! "
130 King St. W. Unit 1800B, M5X1E3, Toronto, Ontario, Canada





