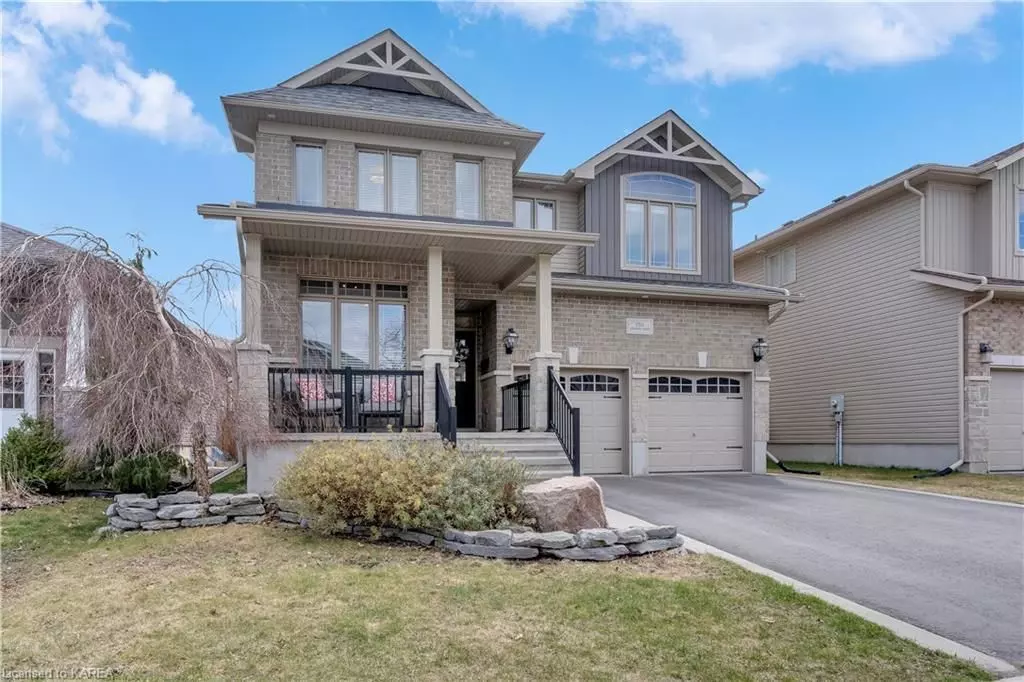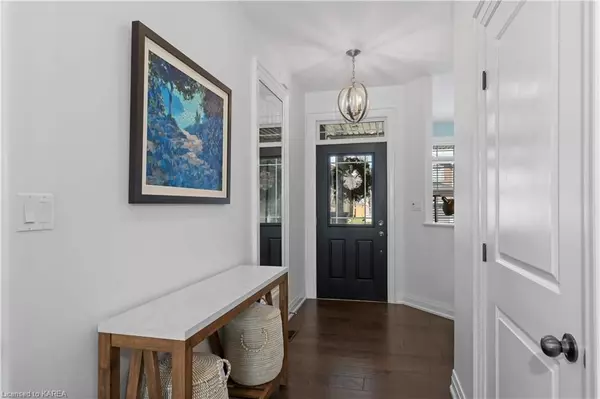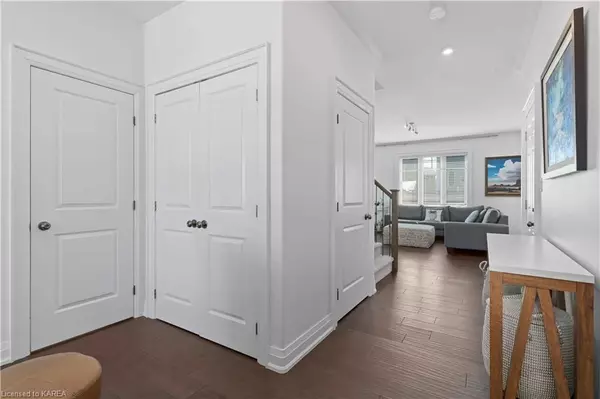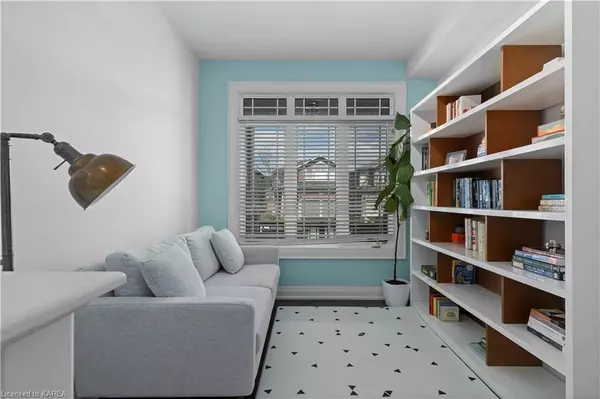$775,000
For more information regarding the value of a property, please contact us for a free consultation.
4 Beds
3 Baths
2,524 SqFt
SOLD DATE : 08/08/2024
Key Details
Property Type Single Family Home
Sub Type Detached
Listing Status Sold
Purchase Type For Sale
Square Footage 2,524 sqft
Price per Sqft $321
MLS Listing ID X9027815
Sold Date 08/08/24
Style 2-Storey
Bedrooms 4
Annual Tax Amount $5,967
Tax Year 2023
Property Description
Contemporary 2 storey home located in a highly sought-after west end neighbourhood. This property presents a spacious open concept design with a gourmet kitchen with quartz countertops, ceramic backsplash that extends to the ceiling, ample cabinets, pantry wall and a large centre island. The dining room seamlessly flows into the great room which features a gas fireplace with stone detail and many windows. The main floor includes an office and a 2-piece bath. Noteable features of this home include the 9 ft. ceilings, hardwood throughout main floor, 2 car attached garage with electric car capabilities. Second floor houses the laundry room, a spacious primary suite with a 5-piece ensuite bathroom. Three additional bedrooms and a main bathroom. Fully finished lower level features a ‘summer kitchen’ with quartz countertops, cabinetry, a 30 ft. limestone accent wall, pot lights, and a second gas fireplace, making this the ideal relaxation space. Rear yard is fully fenced with a garden shed and new cedar deck with privacy shutters. Solar panels generate $3500 per year to the owner. Conveniently located close to all amenities and parks, this home offers a perfect blend of functionality and elegance for comfortable living.
Location
Province ON
County Frontenac
Zoning UR3.B
Rooms
Basement Finished, Full
Kitchen 2
Interior
Cooling Central Air
Fireplaces Number 2
Fireplaces Type Family Room
Exterior
Exterior Feature Porch
Garage Private Double, Other, Inside Entry
Garage Spaces 4.0
Pool None
Community Features Public Transit, Park
Roof Type Asphalt Shingle
Total Parking Spaces 4
Building
Foundation Poured Concrete
New Construction false
Others
Senior Community Yes
Security Features Smoke Detector
Read Less Info
Want to know what your home might be worth? Contact us for a FREE valuation!

Our team is ready to help you sell your home for the highest possible price ASAP

"My job is to find and attract mastery-based agents to the office, protect the culture, and make sure everyone is happy! "
130 King St. W. Unit 1800B, M5X1E3, Toronto, Ontario, Canada






