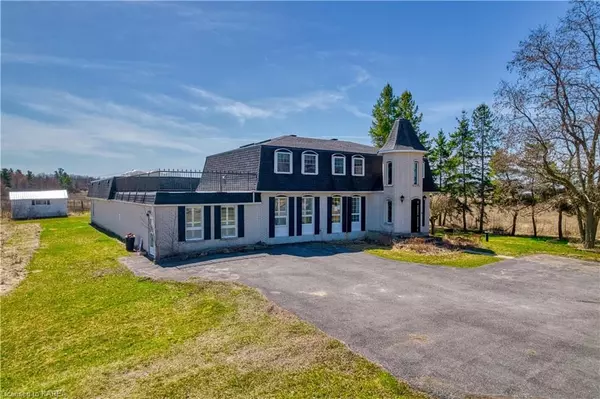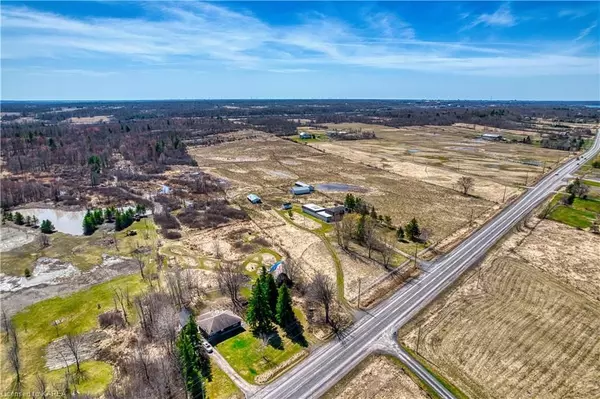$1,099,900
For more information regarding the value of a property, please contact us for a free consultation.
4 Beds
4 Baths
6,546 SqFt
SOLD DATE : 08/28/2024
Key Details
Property Type Single Family Home
Sub Type Detached
Listing Status Sold
Purchase Type For Sale
Square Footage 6,546 sqft
Price per Sqft $153
MLS Listing ID X9401183
Sold Date 08/28/24
Style 2-Storey
Bedrooms 4
Annual Tax Amount $5,272
Tax Year 2023
Lot Size 100.000 Acres
Property Description
111 acres, Zoned A2 - just minutes from Kingston and Hwy 401. Designed for convenience of a large family or multi generational use, this 4 bedroom, 4 bathroom estate home is sure to impress. Welcoming front entrance, you are greeted by natural light and the warmth of a family home. Entering into the main living space, a living room with lots of natural light and beautiful center piece fireplace, and large windows overlooking the property. With good flow, walk towards the east wing, a formal dining room to host friends and families for weekly dinners or special occasions. Step down into a smooth functioning kitchen with huge island countertop, updated appliances and lighting. Access to the primary bedroom up a spiral staircase and pool area. Adjoining the kitchen is a handy, walk through pantry/kitchen prep area (recently converted to main floor laundry, which is great for kitchen overflow or just great area to hide the groceries and have extra space. Escape the day to day grind with a large indoor salt water pool and entertainment area. South wing space can be a 5th bedroom or has in-law suite potential. Can be brought back to a gym/hot tub/sauna area. Nice basement with home theatre feel/lounge area with wood burning fireplace, waiting for your finishing touches. Outside, on your 111 acres, there are 3 auxiliary buildings: A large fully enclosed barn, a feeding stall and insulated workshop. Generac system included. Book your showing today!
Location
Province ON
County Frontenac
Zoning A-1
Rooms
Basement Partially Finished, Full
Kitchen 1
Interior
Interior Features Other, Ventilation System, Accessory Apartment
Cooling Central Air
Fireplaces Number 2
Fireplaces Type Family Room
Exterior
Exterior Feature Canopy, Private Entrance
Garage Private Double
Garage Spaces 10.0
Pool Indoor
View Meadow, Forest
Roof Type Asphalt Shingle
Total Parking Spaces 10
Building
Lot Description Irregular Lot
Foundation Poured Concrete
New Construction false
Others
Senior Community No
Security Features Security System
Read Less Info
Want to know what your home might be worth? Contact us for a FREE valuation!

Our team is ready to help you sell your home for the highest possible price ASAP

"My job is to find and attract mastery-based agents to the office, protect the culture, and make sure everyone is happy! "
130 King St. W. Unit 1800B, M5X1E3, Toronto, Ontario, Canada





