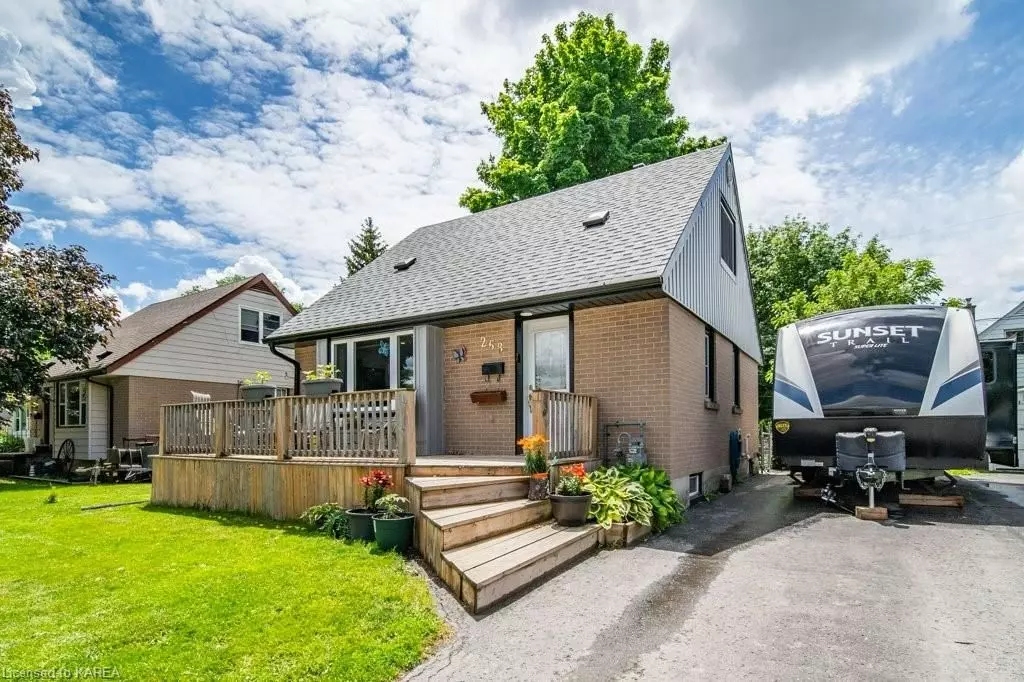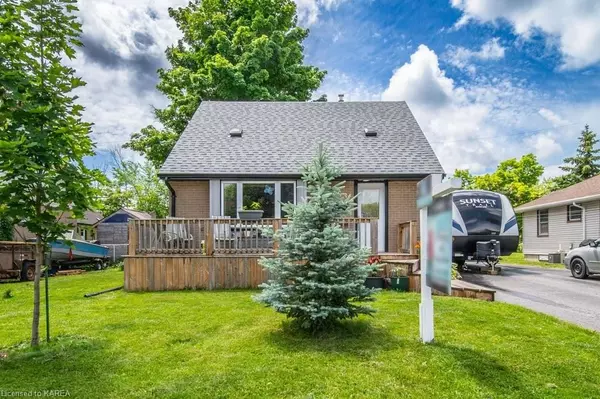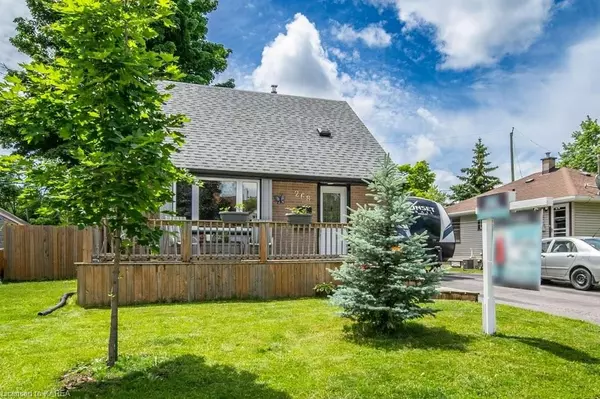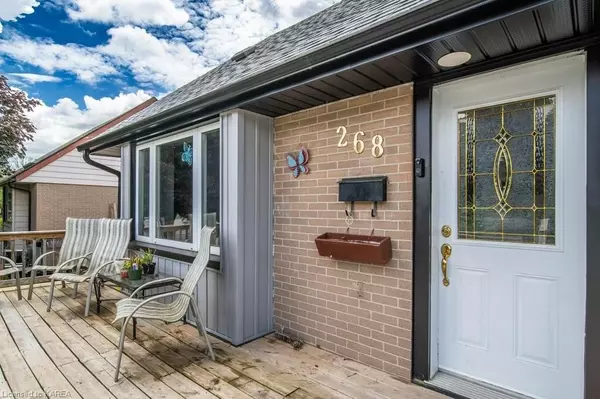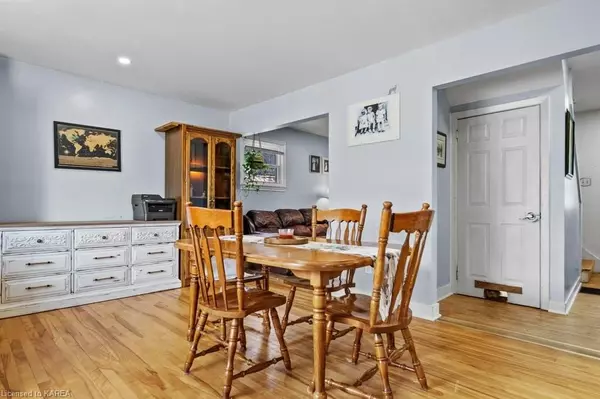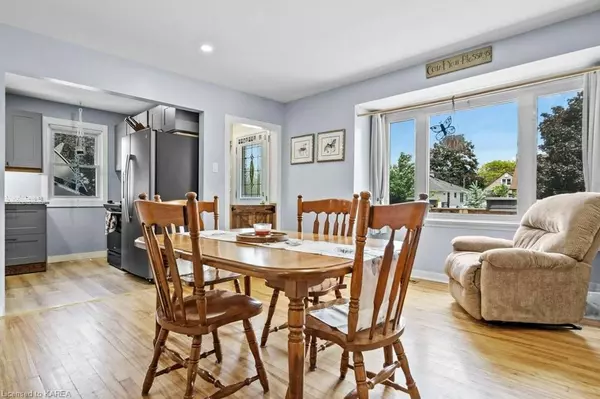$410,000
For more information regarding the value of a property, please contact us for a free consultation.
3 Beds
1 Bath
1,254 SqFt
SOLD DATE : 08/15/2024
Key Details
Property Type Single Family Home
Sub Type Detached
Listing Status Sold
Purchase Type For Sale
Square Footage 1,254 sqft
Price per Sqft $318
Subdivision Greater Napanee
MLS Listing ID X9403353
Sold Date 08/15/24
Style 1 1/2 Storey
Bedrooms 3
Annual Tax Amount $2,242
Tax Year 2024
Property Sub-Type Detached
Property Description
Welcome to your charming new home on a quiet street in the heart of Napanee! This lovely 1.5 story house is perfect for families, with 3 cozy bedrooms and a bright, 4-piece bathroom. Step inside to find beautiful hardwood floors and a new kitchen, ready for you to cook up your favorite meals.
You'll love the peace of mind that comes with a new roof (installed in 2023), A/C was replaced in 2021 and a gas furnace that's only seven years old. The home's siding, soffit, and fascia have been recently updated too, refreshing the exterior.
Relax on the spacious decks in both the front and back yards, perfect for morning coffee or evening barbecues. The fully finished basement offers extra space with a third bedroom and a den, ideal for a home office or playroom.
Located within walking distance to three schools and just a short drive to all the amenities you need, this home offers the perfect blend of convenience and tranquility. Don't miss your chance to make this lovely house your new home!
Location
Province ON
County Lennox & Addington
Community Greater Napanee
Area Lennox & Addington
Zoning R1
Rooms
Basement Finished, Full
Kitchen 1
Separate Den/Office 1
Interior
Interior Features Suspended Ceilings
Cooling Central Air
Laundry In Basement
Exterior
Exterior Feature Deck
Parking Features Private
Pool None
Roof Type Asphalt Shingle
Lot Frontage 50.0
Lot Depth 100.0
Exposure East
Total Parking Spaces 2
Building
Foundation Concrete
New Construction false
Others
Senior Community No
Read Less Info
Want to know what your home might be worth? Contact us for a FREE valuation!

Our team is ready to help you sell your home for the highest possible price ASAP
"My job is to find and attract mastery-based agents to the office, protect the culture, and make sure everyone is happy! "
130 King St. W. Unit 1800B, M5X1E3, Toronto, Ontario, Canada

