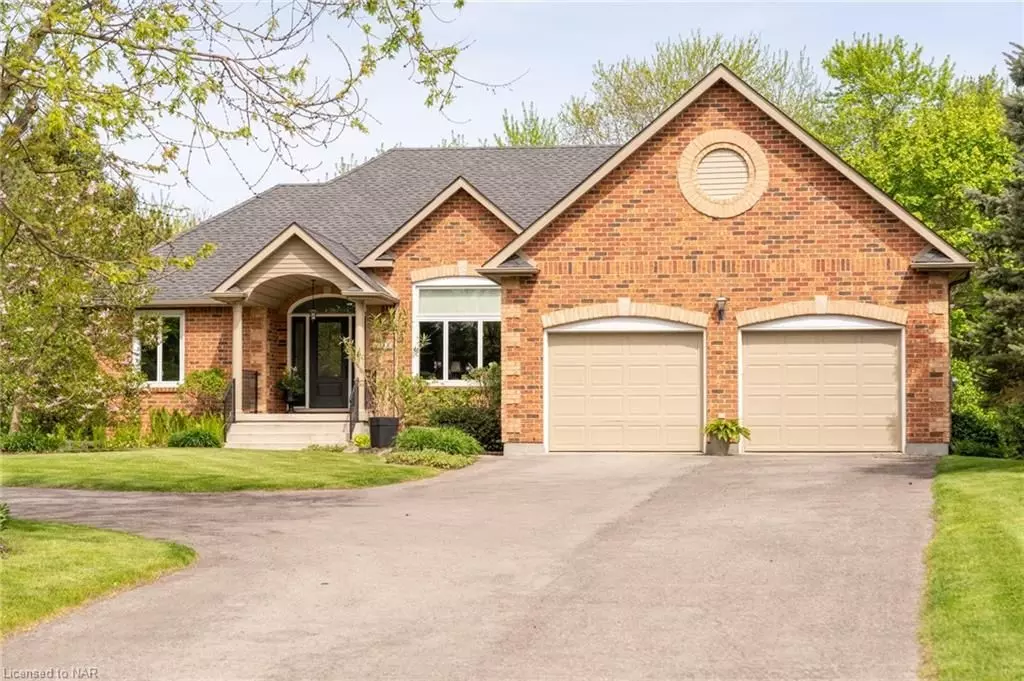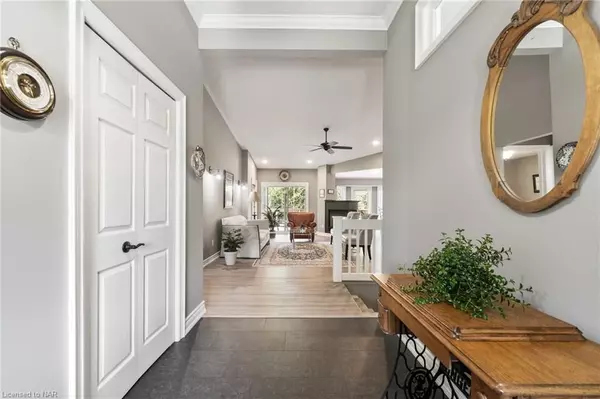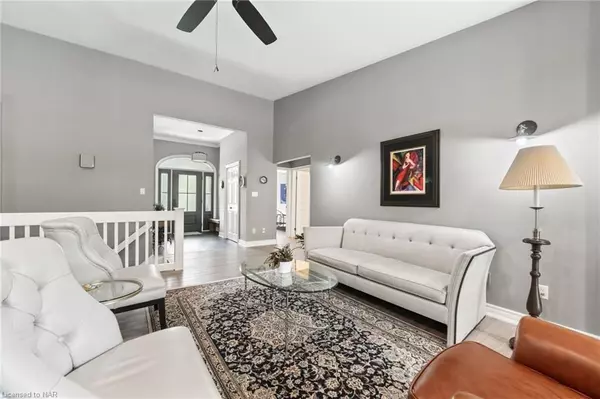$1,798,950
For more information regarding the value of a property, please contact us for a free consultation.
5 Beds
3 Baths
4,563 SqFt
SOLD DATE : 08/22/2024
Key Details
Property Type Single Family Home
Sub Type Detached
Listing Status Sold
Purchase Type For Sale
Square Footage 4,563 sqft
Price per Sqft $376
MLS Listing ID X9403456
Sold Date 08/22/24
Style Bungalow
Bedrooms 5
Annual Tax Amount $8,241
Tax Year 2024
Lot Size 0.500 Acres
Property Description
Effingham Street! Paradise found! A walkout bungalow with over 4400 sq ft of fabulous living space set on one and a half acres, situated in the charming community of Ridgeville. This property offers a peaceful escape in a setting of unparalleled natural rural beauty. Enjoy the beautiful trees and perennials, giving you colour all year round. Are you looking for garage space? How about 6 spaces in 2 separate garages capable of housing your weekend machines - enough space to house your cars, boat, and outdoor toys! The two driveways provide lots of parking.
Entering this beautiful home you immediately get a feeling of comfort and warmth as you step inside this large open living space with vaulted ceilings and filled with natural light. There is a 3 way gas fireplace for your enjoyment and patio doors that lead you to a beautiful back deck. The main level also offers 3 bedrooms, the 2 bedrooms and bathroom are separate from the primary bedroom with a large ensuite bathroom and a walk in closet with built-ins. The kitchen has stainless steel appliances and quartz countertops. The large dining area also has patio doors going out to the deck. On this floor there is also den with large windows and, your own laundry room with a door to the oversized double garage.
The lower level (with almost a 9' ceiling height) opens up to a GREAT room with a floor to ceiling fireplace where you can spend cooler evenings with a good book or a board game along with a coffee or a glass of wine. The kitchen has a big island and stainless steel built-in appliances. The dining area has patio doors leading to a wonderful outdoor area. There are 2 bedrooms, each with a large closet, a 3 pc bathroom, a TV room with an electric wall fireplace for your enjoyment and relaxation, a large laundry room and a cold cellar plus plenty of storage space. This is a fantastic space for your family members to reside close to the rest of the family. Beautifully updated on both floors! The perfect set up!
Location
Province ON
County Niagara
Zoning A1/RV2
Rooms
Basement Walk-Out, Separate Entrance
Kitchen 2
Separate Den/Office 2
Interior
Interior Features Countertop Range, Workbench, Water Meter, Water Treatment, Water Heater Owned, Central Vacuum
Cooling Central Air
Fireplaces Number 3
Fireplaces Type Electric
Laundry Laundry Room
Exterior
Exterior Feature Deck
Garage Private Double, Private, Other
Garage Spaces 24.0
Pool None
Roof Type Asphalt Shingle
Total Parking Spaces 24
Building
Foundation Poured Concrete
New Construction false
Others
Senior Community Yes
Security Features Carbon Monoxide Detectors,Smoke Detector
Read Less Info
Want to know what your home might be worth? Contact us for a FREE valuation!

Our team is ready to help you sell your home for the highest possible price ASAP

"My job is to find and attract mastery-based agents to the office, protect the culture, and make sure everyone is happy! "
130 King St. W. Unit 1800B, M5X1E3, Toronto, Ontario, Canada






