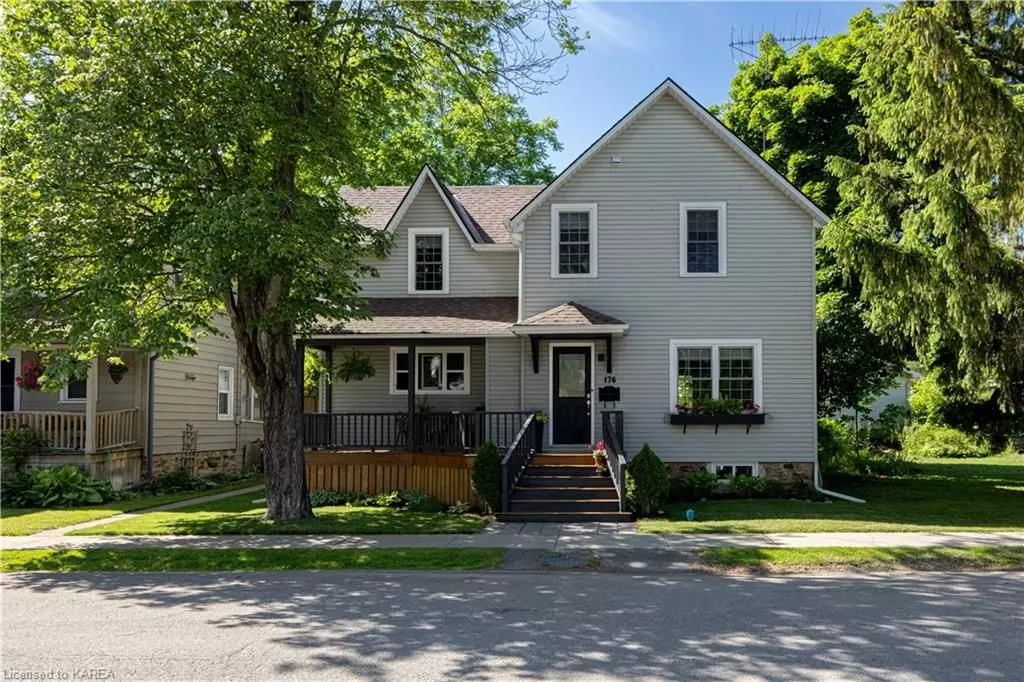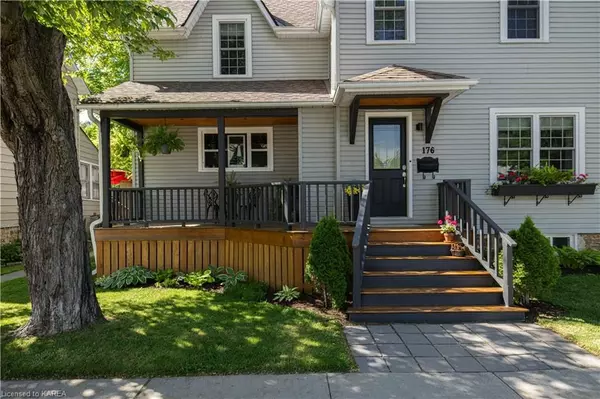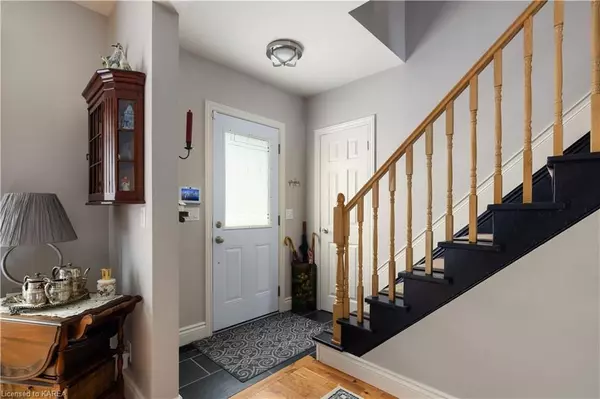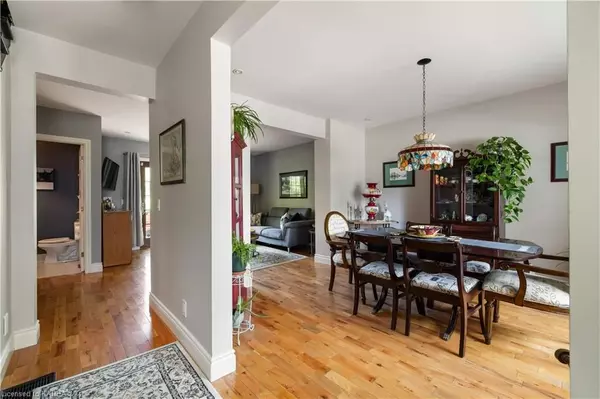$650,000
For more information regarding the value of a property, please contact us for a free consultation.
3 Beds
3 Baths
1,639 SqFt
SOLD DATE : 08/28/2024
Key Details
Property Type Single Family Home
Sub Type Detached
Listing Status Sold
Purchase Type For Sale
Square Footage 1,639 sqft
Price per Sqft $403
MLS Listing ID X9403314
Sold Date 08/28/24
Style 2-Storey
Bedrooms 3
Annual Tax Amount $3,094
Tax Year 2023
Property Description
OPEN HOUSES CANCELLED JUNE 8 & 9 Welcome to 176 Wellington St, a stunning 2-story home in the South Ward of Gananoque offering the perfect blend of historic charm and modern upgrades. Featuring hardwood floors throughout, this elegant residence boasts 3 spacious bedrooms and 2.5 bathrooms. The sunroom, complete with a cozy fireplace, opens up to a sunlit kitchen with ample storage, stainless appliances, large island and stone countertops, creating a warm and inviting space. The living and dining rooms flow into one another creating an open concept feeling. Upstairs are the 3 bedrooms including a generous primary and a special rare feature for this vintage of home - 2 full baths, one with double sinks and heated floors, the other a cozy ensuite - both beautifully modern. The landscaped rear yard is 120 feet deep and offers a large deck off the rear of the home, perennial gardens cedar shake garden shed, boardwalk leading to the rear parking area and a private detached garage accessed from the laneway. Extensive renovations include new Bosch Heat Pump and A/C in 2023, garage insulation and electric heater in 2023, updated bathrooms, appliances and a brand new central vac installed in 2022. Discover this gem and experience comfort and luxury at every turn. Full list of upgrades available.
Location
Province ON
County Leeds & Grenville
Zoning Traditional Residential (R2)
Rooms
Basement Unfinished, Crawl Space
Kitchen 1
Interior
Interior Features Workbench, Water Heater, Central Vacuum
Cooling Central Air
Fireplaces Number 1
Fireplaces Type Freestanding
Laundry Inside
Exterior
Exterior Feature Deck, Lighting, Porch
Garage Other, Reserved/Assigned
Garage Spaces 4.0
Pool None
Community Features Recreation/Community Centre, Park
View Garden, Clear
Roof Type Asphalt Shingle
Total Parking Spaces 4
Building
Foundation Stone
New Construction false
Others
Senior Community Yes
Security Features Alarm System,Carbon Monoxide Detectors,Smoke Detector
Read Less Info
Want to know what your home might be worth? Contact us for a FREE valuation!

Our team is ready to help you sell your home for the highest possible price ASAP

"My job is to find and attract mastery-based agents to the office, protect the culture, and make sure everyone is happy! "
130 King St. W. Unit 1800B, M5X1E3, Toronto, Ontario, Canada






