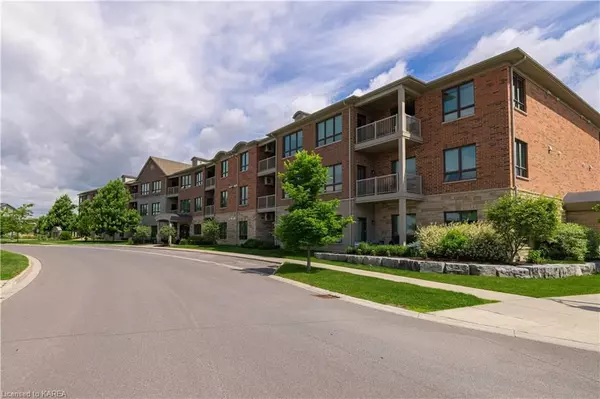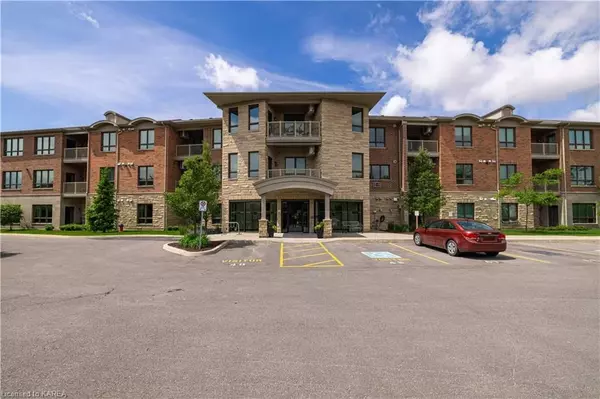$599,900
For more information regarding the value of a property, please contact us for a free consultation.
2 Beds
2 Baths
1,264 SqFt
SOLD DATE : 09/16/2024
Key Details
Property Type Condo
Sub Type Condo Apartment
Listing Status Sold
Purchase Type For Sale
Approx. Sqft 1200-1399
Square Footage 1,264 sqft
Price per Sqft $490
MLS Listing ID X9404513
Sold Date 09/16/24
Style Other
Bedrooms 2
HOA Fees $551
Annual Tax Amount $4,963
Tax Year 2024
Property Description
Welcome to 308-740 Augusta Drive, a stunning 2-bedroom, 2-bathroom condo located in the heart of Kingston. This rare gem boasts high ceilings and a spacious, carpet-free open concept layout, creating an inviting and modern living space. One of the standout features of this condo is the rare second parking spot, offering added convenience and value. Enjoy your mornings and evenings on the private balcony, perfect for relaxing and taking in the fresh air. The condo's prime location ensures you're just steps away from shopping and dining options, making daily errands a breeze. Additionally, nature lovers will appreciate being next door to a beautiful park, ideal for leisurely strolls and outdoor activities. This well-maintained building offers in-suite laundry, a fully equipped gym, and a party room, ensuring you have all the amenities you need right at your fingertips. Don't miss out on the opportunity to make this beautiful condo your new home. Experience the perfect blend of comfort, style, and convenience at 308-740 Augusta Drive. Schedule a viewing today!
Location
Province ON
County Frontenac
Zoning NC-H
Rooms
Basement None
Kitchen 1
Interior
Interior Features Other
Cooling Central Air
Laundry Ensuite
Exterior
Exterior Feature Privacy, Recreational Area, Year Round Living
Garage Spaces 2.0
Pool None
Community Features Public Transit, Park
Amenities Available Gym, Party Room/Meeting Room, Visitor Parking
Roof Type Asphalt Shingle
Total Parking Spaces 2
Building
Foundation Concrete
Locker None
New Construction false
Others
Senior Community No
Pets Description Restricted
Read Less Info
Want to know what your home might be worth? Contact us for a FREE valuation!

Our team is ready to help you sell your home for the highest possible price ASAP

"My job is to find and attract mastery-based agents to the office, protect the culture, and make sure everyone is happy! "
130 King St. W. Unit 1800B, M5X1E3, Toronto, Ontario, Canada






