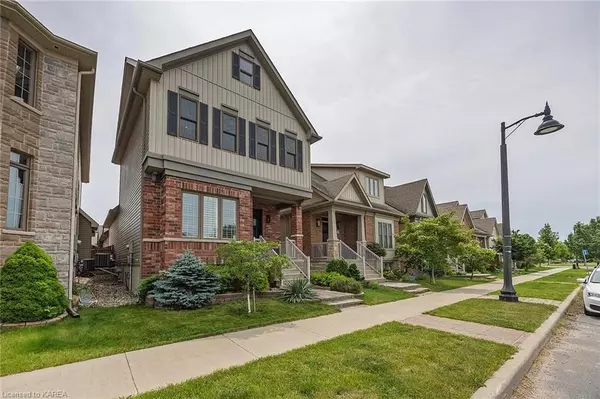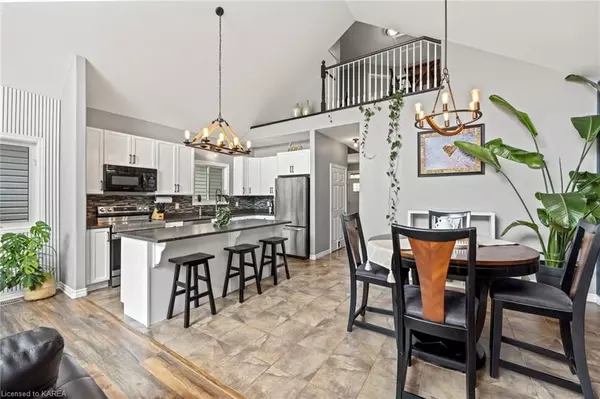$799,900
For more information regarding the value of a property, please contact us for a free consultation.
4 Beds
4 Baths
2,790 SqFt
SOLD DATE : 09/05/2024
Key Details
Property Type Single Family Home
Sub Type Detached
Listing Status Sold
Purchase Type For Sale
Square Footage 2,790 sqft
Price per Sqft $290
MLS Listing ID X9404898
Sold Date 09/05/24
Style 2-Storey
Bedrooms 4
HOA Fees $90
Annual Tax Amount $5,704
Tax Year 2024
Lot Size 0.500 Acres
Property Description
This beautiful updated, two-storey home in King's Landing ticks every box and is move-in ready! Built by Geertsma, it possesses a unique layout with a large main floor primary bedroom, ensuite & walk-in closet that is so convenient! Completing the main floor is an open concept floor plan with a functional kitchen, separate dining area and cozy living room with a gas fireplace, and beautiful modern design and finishes that are so pleasing to the eye! On the upper level you will find two additional bedrooms and full bathroom with a loft area overlooking the front foyer. In the fully finished basement, you will find an additional bedroom that is currently set up as a home gym, full bathroom and amazing rec room with wet bar or kitchenette! All professionally finished and done well! The yard features an interlock brick patio great for entertaining and detached double car garage that is accessible from the laundry room, mudroom and breezeway through the rear of the home. This is a 'no maintenance' property offering over 2200 sq ft of gorgeous finished living space and a fantastic location...don't let this property slip away!
Location
Province ON
County Frontenac
Zoning MDR*11
Rooms
Basement Finished, Full
Kitchen 1
Separate Den/Office 1
Interior
Interior Features On Demand Water Heater, Central Vacuum
Cooling Central Air
Fireplaces Number 2
Fireplaces Type Living Room, Electric
Exterior
Exterior Feature Private Entrance
Garage Spaces 4.0
Pool None
Community Features Public Transit, Park
Roof Type Asphalt Shingle
Total Parking Spaces 4
Building
Foundation Poured Concrete
Locker None
New Construction false
Others
Senior Community Yes
Pets Description Restricted
Read Less Info
Want to know what your home might be worth? Contact us for a FREE valuation!

Our team is ready to help you sell your home for the highest possible price ASAP

"My job is to find and attract mastery-based agents to the office, protect the culture, and make sure everyone is happy! "
130 King St. W. Unit 1800B, M5X1E3, Toronto, Ontario, Canada






