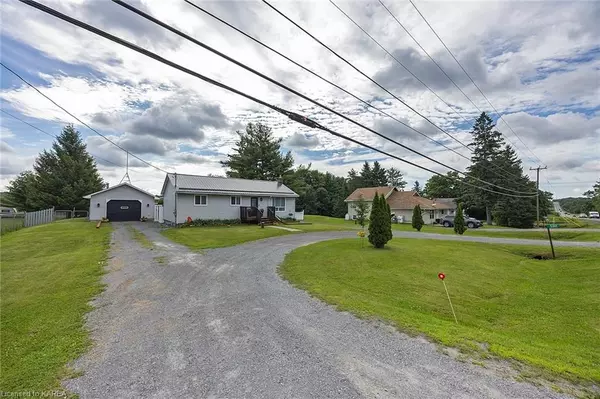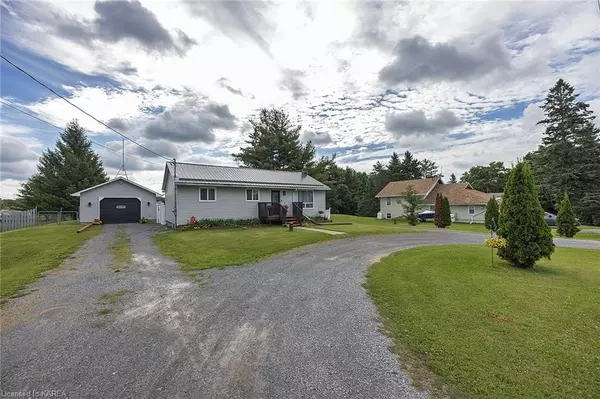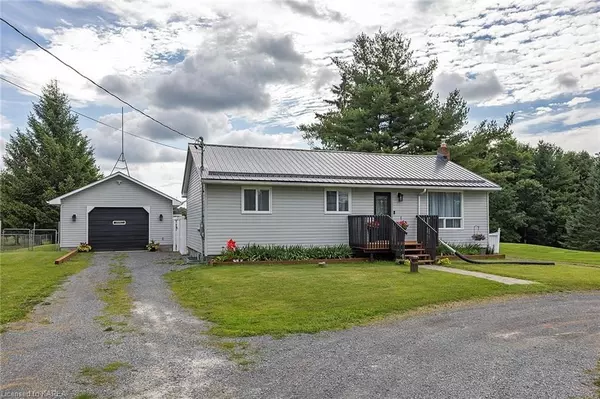$539,900
For more information regarding the value of a property, please contact us for a free consultation.
4 Beds
2 Baths
1,897 SqFt
SOLD DATE : 09/03/2024
Key Details
Property Type Single Family Home
Sub Type Detached
Listing Status Sold
Purchase Type For Sale
Square Footage 1,897 sqft
Price per Sqft $278
MLS Listing ID X9404789
Sold Date 09/03/24
Style Bungalow
Bedrooms 4
Annual Tax Amount $1,968
Tax Year 2024
Property Description
Step into the charm and comfort of this beautifully maintained raised bungalow with 3 + 1 bedrooms and 2 full bathrooms and an incredible detached garage. Nestled in a serene setting just minutes from Harrowsmith, this delightful property offers a perfect blend of modern style and functional living spaces. The inviting front porch welcomes you, providing a perfect spot for morning coffee or relaxing evenings. The spacious yard is ideal for outdoor activities, gardening, or simply enjoying the tranquil surroundings on your back patio. Inside, you'll find a well-designed layout that maximizes space and functionality. The living areas are bright and cheerful, with plenty of natural light to create a warm and inviting atmosphere. The kitchen comes equipped with all appliances and ample countertop space, perfect for preparing family meals. Lower level - Fully Finished lower level - offering a beautiful Inlaw suite with open concept kitchen living room, white shaker style cabinetry and Vinyl flooring Newer modern style bathroom with our additional 4th bedroom and a den. Each of the bedrooms offers comfort and privacy from the main areas, making it a great choice for families or those looking for extra living space. Additionally, the property includes a 17 x 29 insulated detached garage, providing convenient storage, parking space or a great Man Cave With its charming exterior and well-thought-out interior, this home is a must-see for anyone searching for a move-in-ready home. Don’t miss the opportunity to make this lovely house your new home! Metal Roof 2024, Furnace 2020, Wired Generator, Spray foamed Basement.
Location
Province ON
County Frontenac
Zoning RU
Rooms
Basement Walk-Up, Separate Entrance
Kitchen 2
Separate Den/Office 1
Interior
Interior Features Sewage Pump, Upgraded Insulation, Water Treatment, Water Heater Owned, Water Softener
Cooling Central Air
Laundry Electric Dryer Hookup, In Basement, Washer Hookup
Exterior
Exterior Feature Backs On Green Belt, Private Entrance
Garage Private Double, Circular Drive, Reserved/Assigned, Other
Garage Spaces 11.0
Pool None
Community Features Recreation/Community Centre, Greenbelt/Conservation, Park
View Skyline, Pasture, Panoramic
Roof Type Metal
Total Parking Spaces 11
Building
Foundation Block
New Construction false
Others
Senior Community Yes
Security Features Smoke Detector
Read Less Info
Want to know what your home might be worth? Contact us for a FREE valuation!

Our team is ready to help you sell your home for the highest possible price ASAP

"My job is to find and attract mastery-based agents to the office, protect the culture, and make sure everyone is happy! "
130 King St. W. Unit 1800B, M5X1E3, Toronto, Ontario, Canada






