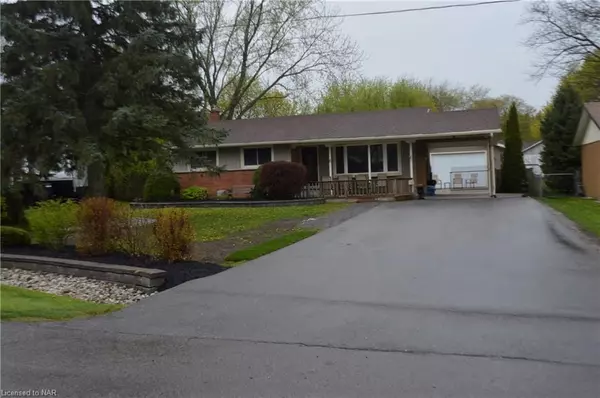$779,900
For more information regarding the value of a property, please contact us for a free consultation.
4 Beds
2 Baths
1,050 SqFt
SOLD DATE : 08/09/2024
Key Details
Property Type Single Family Home
Sub Type Detached
Listing Status Sold
Purchase Type For Sale
Square Footage 1,050 sqft
Price per Sqft $714
Subdivision 662 - Fonthill
MLS Listing ID X9404744
Sold Date 08/09/24
Style Bungalow
Bedrooms 4
Annual Tax Amount $3,697
Tax Year 2023
Property Sub-Type Detached
Property Description
Prime location on quiet Crescent within walking distance to all amenities. This 3 bedroom brick bungalow has plenty to offer. A covered front patio you will enter into the bright living room with newer bay window. Kitchen updated 4 years ago with loads of cupboard space, B/I dishwasher and Newer French doors with B/I mini blinds to deck. The updated 4pc bath also has lots of storage. 3 decent size bedrooms. Separate side door entrance from the carport. Finished basement with updated 3 pc bath, rec room with gas fireplace, large laundry room
Detached garage 26x18 built 2014 fully insulated, furnace and hydro. The ultimate man cave. Insulated 17x8 shed, 10x8 gable shed with hydro. Gas BBQ line, Roof 10 years old, furnace 2006, all newer windows. heat ducts cleaned 2 years ago , newer exterior steel doors, long double paved drive, with carport. Fully fenced yard nicely landscaped. This home will not disappoint.
Location
Province ON
County Niagara
Community 662 - Fonthill
Area Niagara
Zoning R2
Rooms
Basement Separate Entrance, Finished
Kitchen 1
Separate Den/Office 1
Interior
Interior Features Sump Pump
Cooling Central Air
Fireplaces Number 1
Exterior
Exterior Feature Deck, Lighting, Porch
Parking Features Private Double, Other
Garage Spaces 1.5
Pool None
Roof Type Asphalt Shingle
Lot Frontage 58.13
Lot Depth 139.8
Exposure West
Total Parking Spaces 8
Building
Foundation Poured Concrete
New Construction false
Others
Senior Community Yes
Read Less Info
Want to know what your home might be worth? Contact us for a FREE valuation!

Our team is ready to help you sell your home for the highest possible price ASAP
"My job is to find and attract mastery-based agents to the office, protect the culture, and make sure everyone is happy! "
130 King St. W. Unit 1800B, M5X1E3, Toronto, Ontario, Canada






