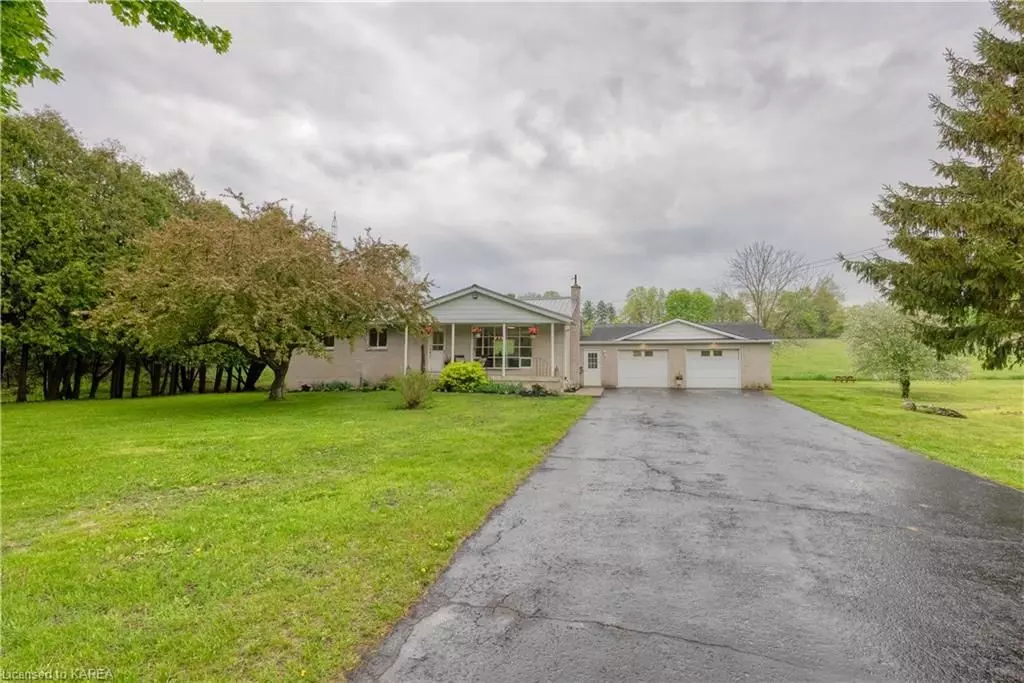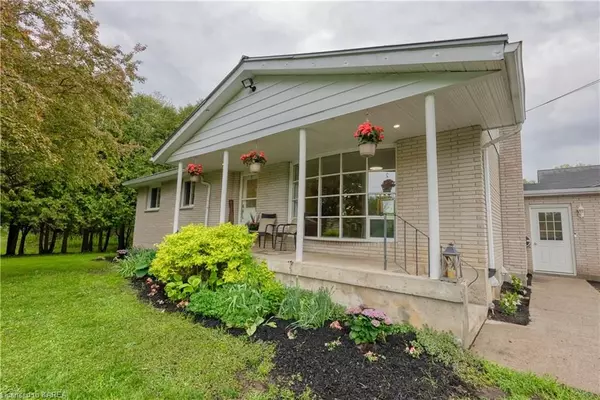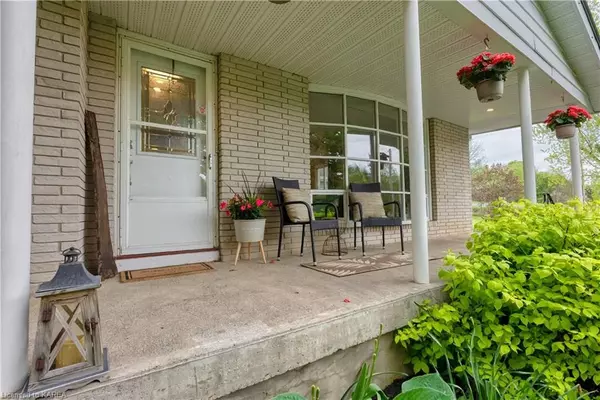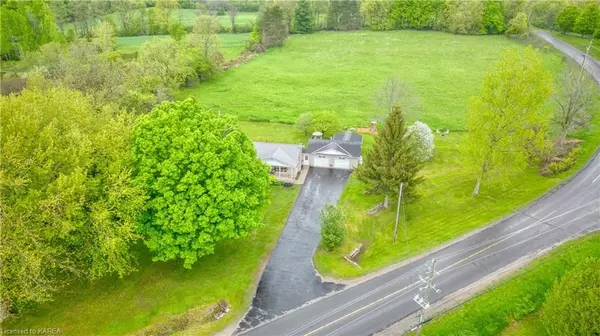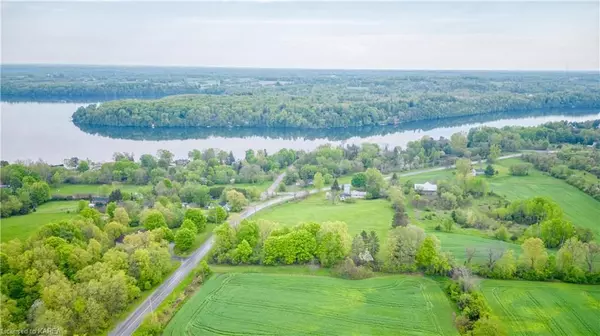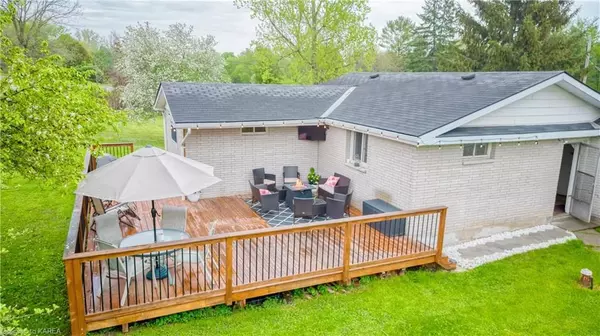$629,900
For more information regarding the value of a property, please contact us for a free consultation.
3 Beds
2 Baths
2,045 SqFt
SOLD DATE : 09/16/2024
Key Details
Property Type Single Family Home
Sub Type Detached
Listing Status Sold
Purchase Type For Sale
Square Footage 2,045 sqft
Price per Sqft $300
MLS Listing ID X9405069
Sold Date 09/16/24
Style Bungalow
Bedrooms 3
Annual Tax Amount $2,908
Tax Year 2024
Lot Size 2.000 Acres
Property Description
Tucked away on 2.8 acres of picturesque landscape on the outskirts of sought-after Sydenham, this solid all-brick bungalow offers a perfect setting for country living. Recently renovated throughout, this home showcases meticulous attention to detail and quality craftsmanship. Step inside to discover the freshly renovated main floor, featuring a stylish new bathroom, complemented by some new windows that bathe the rooms in natural light. The heart of the home is the solid oak kitchen, adorned with modern appliances and new flooring, creating an inviting space for culinary delights. Fresh paint throughout adds a touch of contemporary elegance. The basement has been thoughtfully renovated and includes a convenient 3-piece bathroom, a large rec room ideal for family gatherings, and a walk-up that leads to the expansive 2-car attached garage with a substantial workshop area—a dream for hobbyists and DIY enthusiasts alike. Outside, enjoy the benefits of a new steel roof and unwind on the new deck while soaking in the breathtaking views of the surrounding countryside. With 2.8 acres at your disposal, there's ample space for gardening, recreation, and outdoor activities. Located just moments from the Sydenham Lake boat launch, park, and beach, this home offers easy access to outdoor adventures and leisure activities. Excellent schools, convenient shopping options, and other amenities are also within close reach, ensuring a balanced lifestyle between rural serenity and urban conveniences. Don't miss out on this opportunity to own a beautiful property in a most desirable area. Schedule your private viewing today and envision yourself calling 4853 Bedford Road your new home.
Location
Province ON
County Frontenac
Zoning RU
Rooms
Basement Finished, Full
Kitchen 1
Interior
Interior Features Water Heater, Water Heater Owned, Water Softener
Cooling Central Air
Laundry In Basement
Exterior
Exterior Feature Deck, Lighting, Porch, Privacy, Year Round Living
Garage Private Double, Other, Inside Entry
Garage Spaces 8.0
Pool None
Community Features Recreation/Community Centre, Park
View Skyline, Hills, Pasture, Panoramic, Trees/Woods
Roof Type Shingles,Metal
Total Parking Spaces 8
Building
Foundation Concrete Block
New Construction false
Others
Senior Community Yes
Read Less Info
Want to know what your home might be worth? Contact us for a FREE valuation!

Our team is ready to help you sell your home for the highest possible price ASAP

"My job is to find and attract mastery-based agents to the office, protect the culture, and make sure everyone is happy! "
130 King St. W. Unit 1800B, M5X1E3, Toronto, Ontario, Canada

