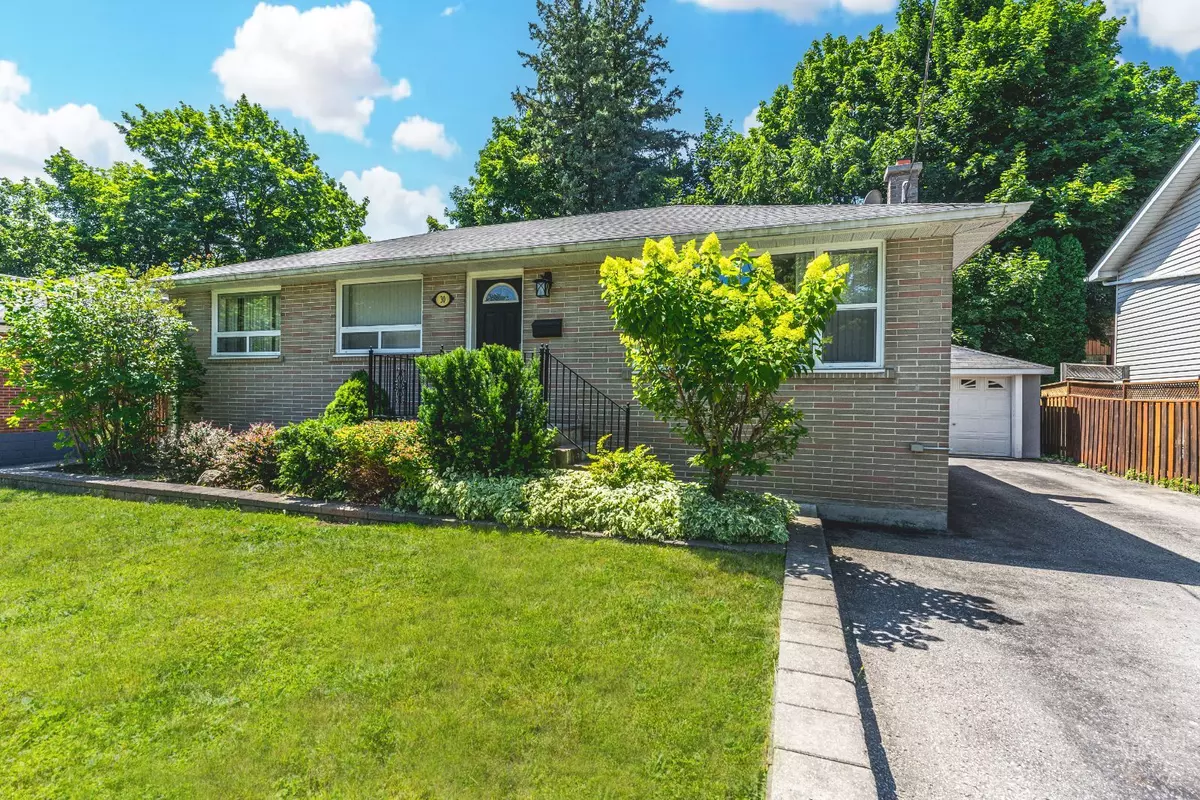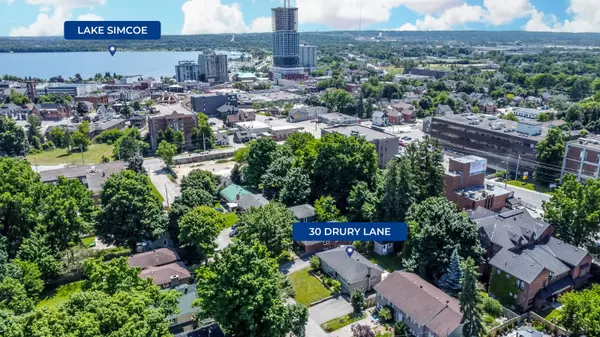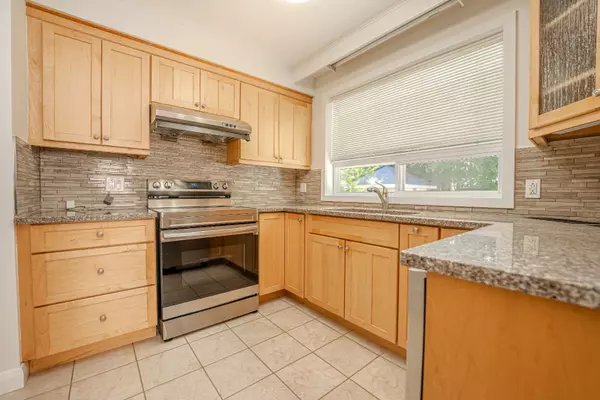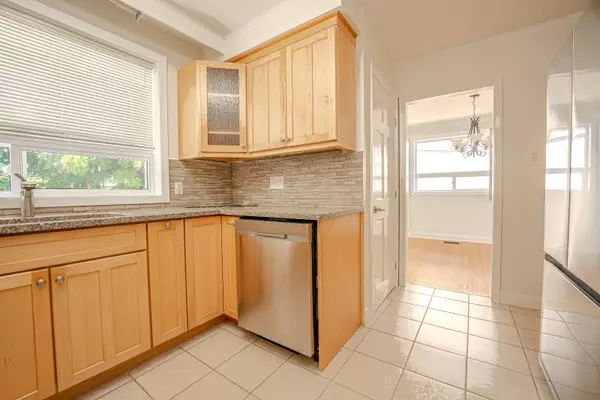$699,900
For more information regarding the value of a property, please contact us for a free consultation.
5 Beds
2 Baths
SOLD DATE : 11/18/2024
Key Details
Property Type Single Family Home
Sub Type Detached
Listing Status Sold
Purchase Type For Sale
Subdivision Codrington
MLS Listing ID S9391414
Sold Date 11/18/24
Style Bungalow
Bedrooms 5
Annual Tax Amount $4,087
Tax Year 2024
Property Sub-Type Detached
Property Description
IMMACULATE 2,040 SQFT BUNGALOW STEPS FROM KEMPENFELT BAY WITH IN-LAW POTENTIAL & A DETACHED GARAGE! This immaculately maintained bungalow is centrally located, offering easy access to all amenities, schools, and the library. Enjoy a leisurely walk to Kempenfelt Bay and an array of fantastic restaurants. Step inside to a bright, functional layout that flows seamlessly from one space to the next. The main level boasts gleaming hardwood floors and an updated kitchen featuring granite counters, brand new stainless steel appliances, and beautiful maple cabinets. Three spacious bedrooms and a gorgeous updated four-piece bathroom adorned with a quartz vanity guarantee comfort and style. The fully finished basement presents an incredible in-law potential with a kitchenette, a separate entrance, two additional bedrooms, and an updated bathroom. Venture outside to an expansive, fully fenced backyard, perfect for entertaining. The large concrete patio has a gas BBQ hookup and is set against a backdrop of towering mature trees for added privacy. The property also includes a detached garage and a shed with hydro. Your #HomeToStay awaits!
Location
Province ON
County Simcoe
Community Codrington
Area Simcoe
Zoning RM1
Rooms
Family Room No
Basement Full, Separate Entrance
Kitchen 2
Separate Den/Office 2
Interior
Interior Features In-Law Capability
Cooling Central Air
Exterior
Exterior Feature Deck
Parking Features Private Double
Garage Spaces 1.0
Pool None
Roof Type Asphalt Shingle
Lot Frontage 62.0
Lot Depth 100.0
Total Parking Spaces 6
Building
Foundation Concrete Block
Others
Security Features None
Read Less Info
Want to know what your home might be worth? Contact us for a FREE valuation!

Our team is ready to help you sell your home for the highest possible price ASAP
"My job is to find and attract mastery-based agents to the office, protect the culture, and make sure everyone is happy! "
130 King St. W. Unit 1800B, M5X1E3, Toronto, Ontario, Canada






