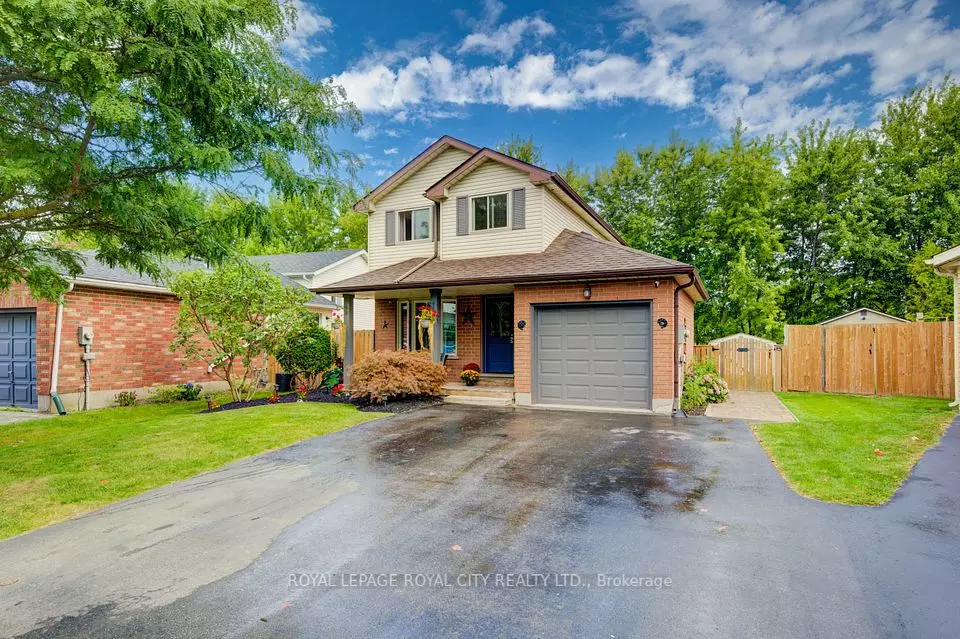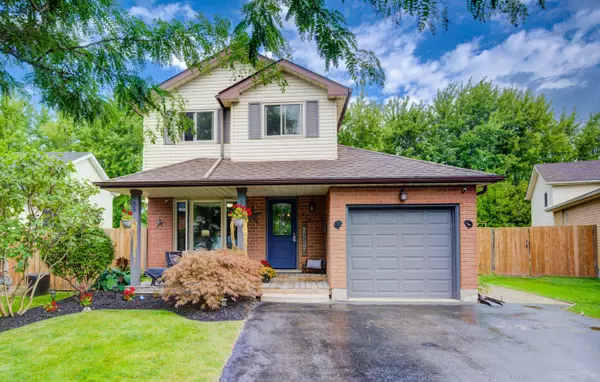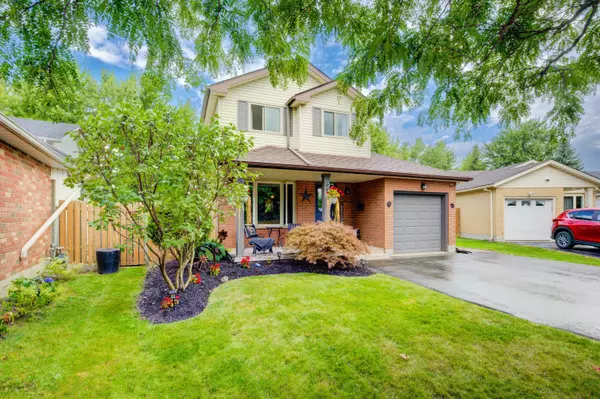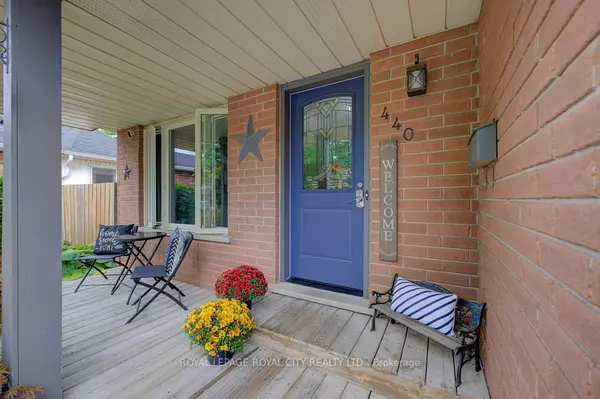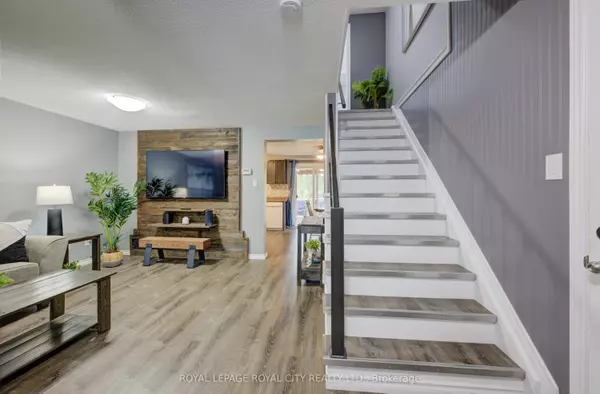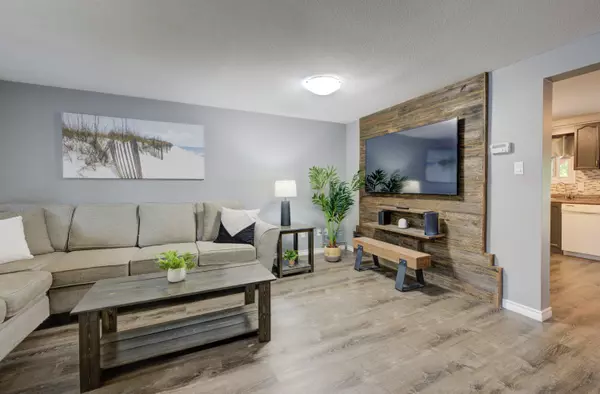$749,900
For more information regarding the value of a property, please contact us for a free consultation.
3 Beds
2 Baths
SOLD DATE : 10/23/2024
Key Details
Property Type Single Family Home
Sub Type Detached
Listing Status Sold
Purchase Type For Sale
Approx. Sqft 700-1100
MLS Listing ID X9304286
Sold Date 10/23/24
Style 2-Storey
Bedrooms 3
Annual Tax Amount $3,339
Tax Year 2023
Property Description
For those prioritizing location and seeking a family-oriented neighborhood characterized by a strong sense of ownership, this impeccably maintained residence is ideal. Situated in a desirable area within walking distance to schools, shopping, and recreational facilities, this home truly stands out. The property is located on a quiet bend of the road, providing an excellent lot layout with ample parking and a spacious yard that adjoins green space. The impressive outdoor area features a kitchen equipped with a built-in BBQ, bar fridge, and ambient lighting, perfect for entertaining. The covered deck creates a wonderful atmosphere with its lighting and ceiling fan, enhancing comfort during warm summer days. Additionally, the finished basement includes a sizable recreation room and a three-piece bathroom, ensuring ample space for enjoyment throughout the year. Covered porch/outdoor kitchen 2024. Bath reno 2020. AC is older but works well. Roof 2016. Furnace 2017. Windows and doors 2015. Driveway 2016. Inside photos and video are on their way. Or even better, come see this property in person! Open house Saturday September 7th 1-3pm.
Location
Province ON
County Wellington
Zoning R2
Rooms
Family Room No
Basement Finished
Kitchen 1
Interior
Interior Features Bar Fridge, Sump Pump, Water Heater, Water Purifier, Water Softener
Cooling Central Air
Exterior
Garage Private Double
Garage Spaces 4.0
Pool None
Roof Type Asphalt Shingle
Total Parking Spaces 4
Building
Foundation Poured Concrete
Read Less Info
Want to know what your home might be worth? Contact us for a FREE valuation!

Our team is ready to help you sell your home for the highest possible price ASAP

"My job is to find and attract mastery-based agents to the office, protect the culture, and make sure everyone is happy! "
130 King St. W. Unit 1800B, M5X1E3, Toronto, Ontario, Canada

