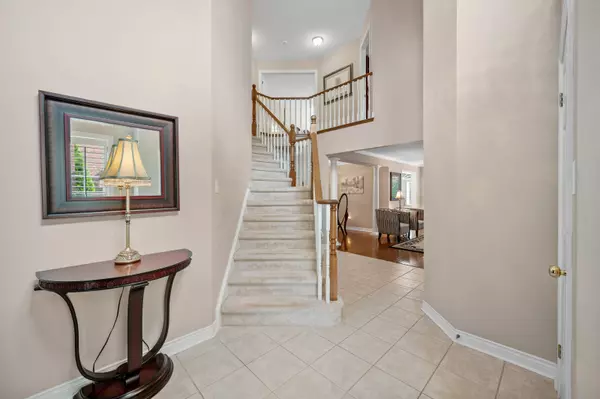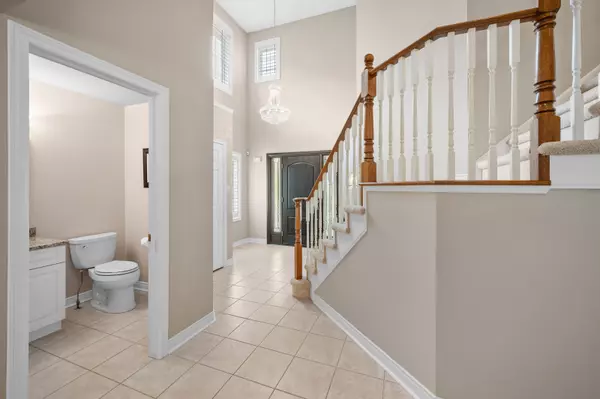$1,649,000
For more information regarding the value of a property, please contact us for a free consultation.
4 Beds
4 Baths
SOLD DATE : 01/21/2025
Key Details
Property Type Multi-Family
Sub Type Semi-Detached
Listing Status Sold
Purchase Type For Sale
Approx. Sqft 2000-2500
Subdivision Tyandaga
MLS Listing ID W9245650
Sold Date 01/21/25
Style 2-Storey
Bedrooms 4
Annual Tax Amount $6,289
Tax Year 2024
Property Sub-Type Semi-Detached
Property Description
Nestled in a prestigious Tyandaga enclave, this rare offering is a private retreat that stands out for its exceptional serene setting. Situated on a quiet street, this executive Branthaven home is perched on an incredible ravine lot, blending luxury with natural beauty. This quality updated home showcases attractive architectural details, offering approx 2398 sq ft of well-designed living space & an additional finished basement. Inside, you will find plenty of large windows, California-style shutters, gleaming hardwood floors, crown molding & pot lights. The open concept living room, complete with a gas fireplace, flows seamlessly into the dining area. This space is ideal for both entertaining & everyday life. The spacious eat-in kitchen is a chefs dream, featuring ample white cabinetry including pull-out drawers & pantry, granite countertops & stainless-steel appliances. Enjoy stunning backyard views right from the kitchen with a convenient walk-out to the patio. This floor also includes a powder room & a convenient laundry room with a sink, adding to the homes functionality. The upper level boasts 3 generously sized bedrooms, each with walk-in closets. The beautiful main 4-piece bathroom offers convenience for family & guests. The large primary bedroom is a true retreat, featuring a spa-inspired 4-piece ensuite bath for a touch of luxury & relaxation. The bright generous basement includes a recreation room, an extra bedroom & a 3-piece bath, perfect for additional living space. Savor the backyard oasis with its park-like setting & stunning ravine views, a perfect retreat for relaxation & enjoyment. The fully fenced irregular shaped lot, with a depth of 264 feet, is beautifully landscaped & features an irrigation system & 2 garden sheds providing ample storage. Enjoy the outdoors on the patio or unwind in the hot tub. A double car garage & driveway parking for up to 6 vehicles. VIEW THE 3D IGUIDE HOME TOUR, FLOOR PLAN, VIDEO & MORE PHOTOS.
Location
Province ON
County Halton
Community Tyandaga
Area Halton
Rooms
Family Room No
Basement Full, Finished
Kitchen 1
Separate Den/Office 1
Interior
Interior Features Auto Garage Door Remote, Central Vacuum
Cooling Central Air
Fireplaces Number 1
Fireplaces Type Natural Gas
Exterior
Exterior Feature Backs On Green Belt, Hot Tub, Lawn Sprinkler System, Patio
Parking Features Inside Entry, Private Double
Garage Spaces 2.0
Pool None
View Forest, Garden, Trees/Woods
Roof Type Asphalt Shingle
Lot Frontage 31.52
Lot Depth 209.37
Total Parking Spaces 8
Building
Foundation Poured Concrete
Read Less Info
Want to know what your home might be worth? Contact us for a FREE valuation!

Our team is ready to help you sell your home for the highest possible price ASAP
"My job is to find and attract mastery-based agents to the office, protect the culture, and make sure everyone is happy! "
130 King St. W. Unit 1800B, M5X1E3, Toronto, Ontario, Canada






