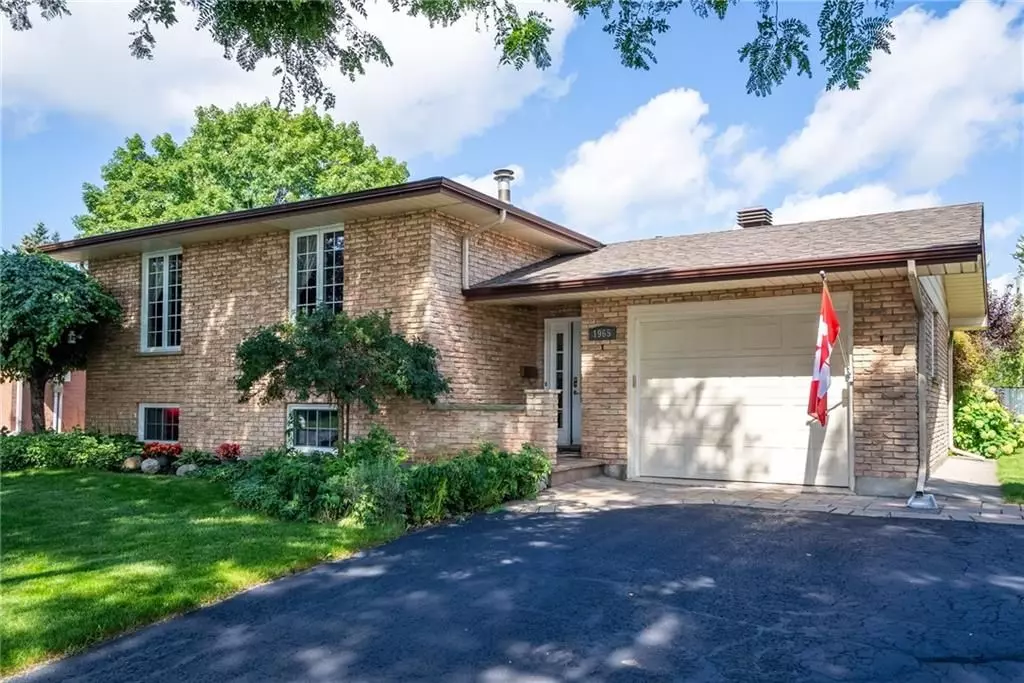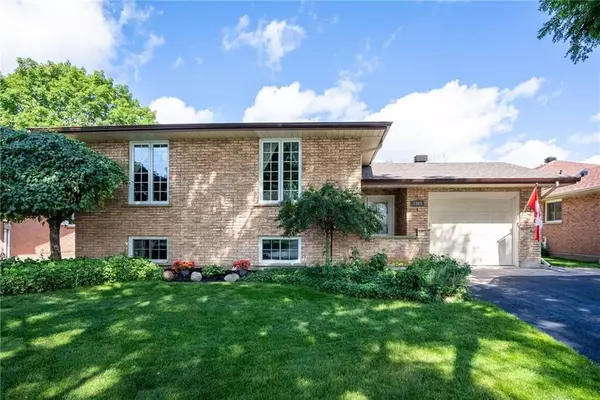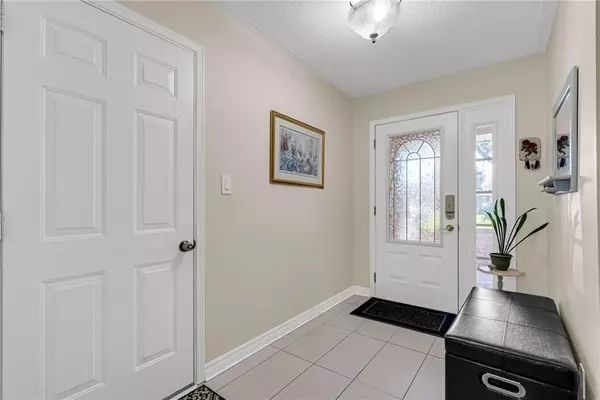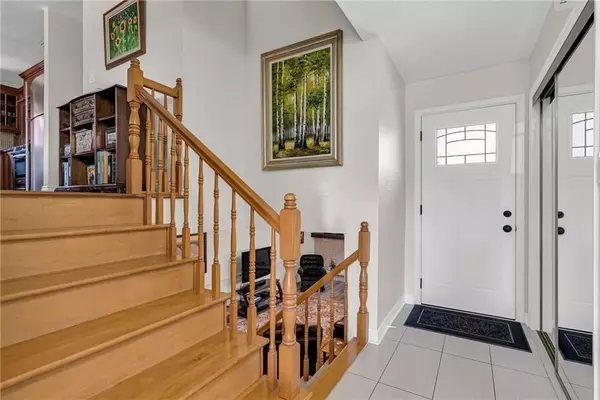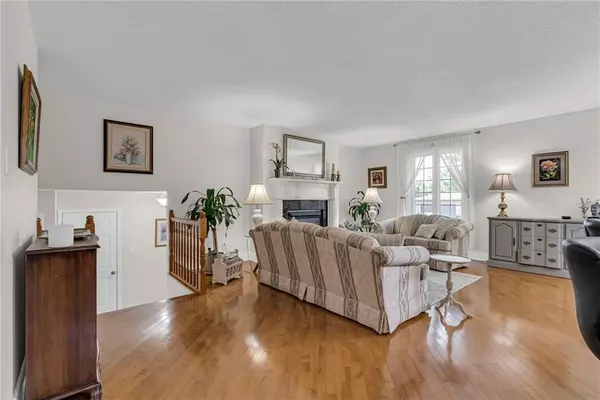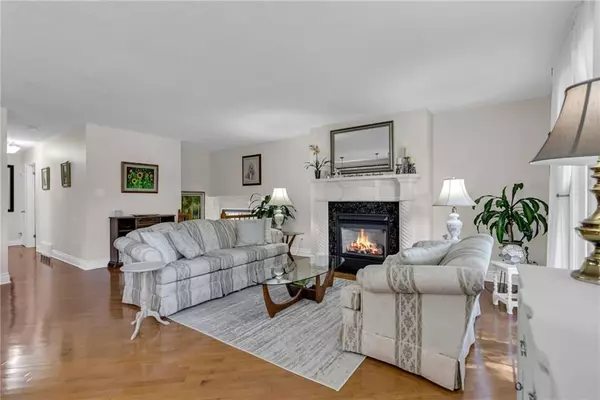$592,949
For more information regarding the value of a property, please contact us for a free consultation.
4 Beds
2 Baths
SOLD DATE : 10/17/2024
Key Details
Property Type Single Family Home
Sub Type Detached
Listing Status Sold
Purchase Type For Sale
MLS Listing ID X9460034
Sold Date 10/17/24
Style Other
Bedrooms 4
Annual Tax Amount $4,206
Tax Year 2023
Property Description
Flooring: Vinyl, Flooring: Hardwood, Flooring: Ceramic, Welcome to this stunning hi-ranch style home located in the sought-after Sunrise Acres neighborhood. This beautifully maintained residence features a modern and spacious kitchen, perfect for culinary enthusiasts.The main level boasts 2 bdrms, with the flexibility to convert back to 3 bdrms.Also featuring a renovated cheater ensuite- the luxurious touch of heated floors in the bathroom adds comfort and elegance to your daily routine..The basement offers 2 bdrms, a utility rm,Rec rm with a cozy fireplace for those chilly nights, and washroom. With a few adaptations, the laundry/utility space can be transitioned into a comfortable and functional in-law suite, providing independent living quarters for extended family or guests.Step outside to your own private oasis- a meticulously landscaped yard that offers a serene escape.As an added bonus, a spacious storage shed in the yard provides ample space for stowing away all your outdoor equipment. An attached heated garage completes this home.
Location
Province ON
County Stormont, Dundas And Glengarry
Zoning RES20
Rooms
Basement Full, Finished
Separate Den/Office 2
Interior
Cooling Central Air
Fireplaces Number 2
Fireplaces Type Natural Gas
Exterior
Garage Spaces 4.0
Roof Type Asphalt Shingle
Total Parking Spaces 4
Building
Foundation Concrete
Read Less Info
Want to know what your home might be worth? Contact us for a FREE valuation!

Our team is ready to help you sell your home for the highest possible price ASAP

"My job is to find and attract mastery-based agents to the office, protect the culture, and make sure everyone is happy! "
130 King St. W. Unit 1800B, M5X1E3, Toronto, Ontario, Canada

