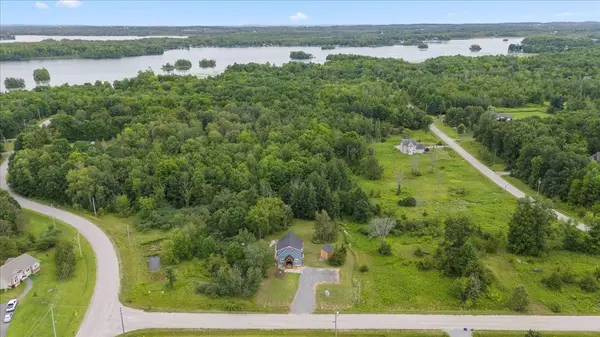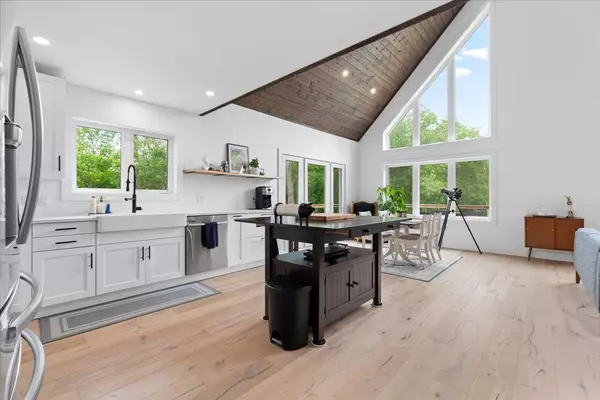$798,000
For more information regarding the value of a property, please contact us for a free consultation.
3 Beds
2 Baths
2 Acres Lot
SOLD DATE : 11/04/2024
Key Details
Property Type Single Family Home
Sub Type Detached
Listing Status Sold
Purchase Type For Sale
MLS Listing ID X9299540
Sold Date 11/04/24
Style Bungalow
Bedrooms 3
Annual Tax Amount $4,683
Tax Year 2024
Lot Size 2.000 Acres
Property Description
This stunning bungalow with loft and unfinished full walkout basement offers 3 spacious bedrooms and 2 luxurious bathrooms, all set on over 2 acres of pristine land. Experience ultimate privacy and a natural retreat with abundant wildlife right at your doorstep, yet only a 30-minute drive to Peterborough and Costco. Step inside to the main level and be greeted by the warmth of wide plank engineered hardwood floors throughout. The L-shaped gourmet kitchen is a chef's dream, perfect for crafting culinary delights. The inviting living area features impressive 23-foot vaulted ceilings and elegant patio doors that seamlessly connect to the outdoors. Two generous bedrooms and a stylish 3-piece bath complete this level. Upstairs, discover the serene master suite, featuring a walk-in closet and a luxurious ensuite bathroom with his-and-her sinks and an expansive 8' x 4' tiled shower. The upper level also includes a bright office area, ideal for remote work or creative projects. The unfinished lower level is a blank canvas, bathed in natural light from numerous windows and featuring a walk-out to the outdoors. This space includes a laundry room and is pre-plumbed for an additional bathroom, offering endless possibilities for customization. Outside, your own slice of paradise awaits. Stroll along pathways flanked by beautiful gardens, relax on the covered porch with its stunning exposed Douglas fir beams, and make use of the double-wide gravel driveway with ample turnaround space. A 10' x 16' shed provides plenty of room for all your outdoor and hobby needs. This enchanting property blends luxurious indoor living with serene outdoor beauty. Don't miss your chance to make this extraordinary house your home!
Location
Province ON
County Northumberland
Rooms
Family Room No
Basement Full, Walk-Out
Kitchen 1
Interior
Interior Features Water Heater Owned
Cooling Central Air
Exterior
Garage Private Double
Garage Spaces 10.0
Pool None
Roof Type Asphalt Shingle
Total Parking Spaces 10
Building
Foundation Poured Concrete
Read Less Info
Want to know what your home might be worth? Contact us for a FREE valuation!

Our team is ready to help you sell your home for the highest possible price ASAP

"My job is to find and attract mastery-based agents to the office, protect the culture, and make sure everyone is happy! "
130 King St. W. Unit 1800B, M5X1E3, Toronto, Ontario, Canada






