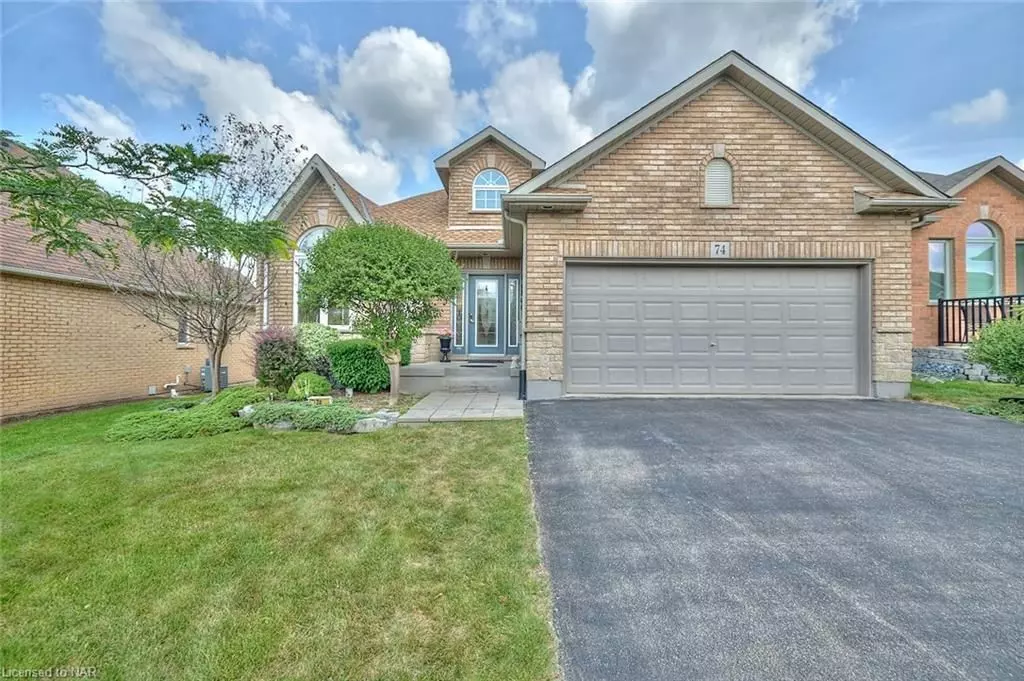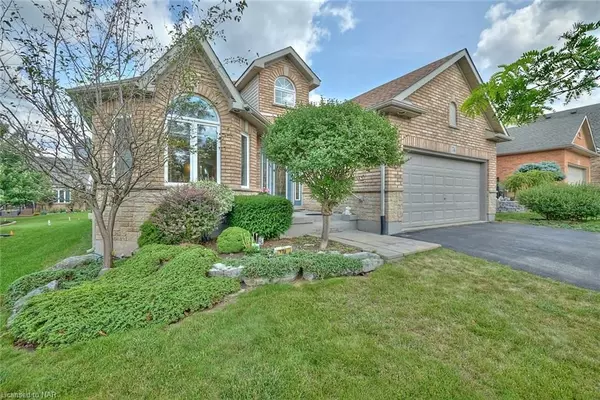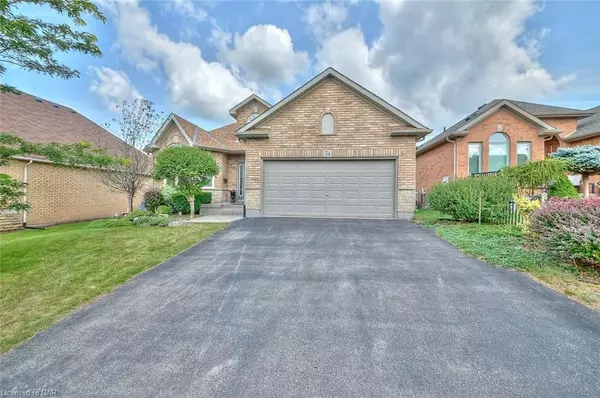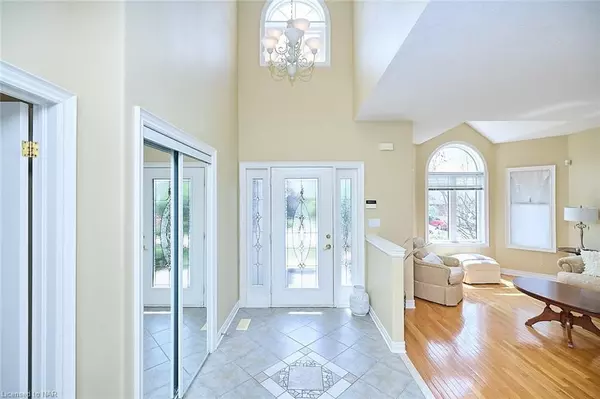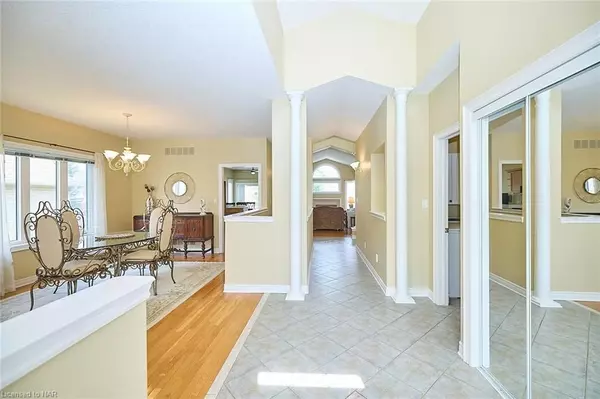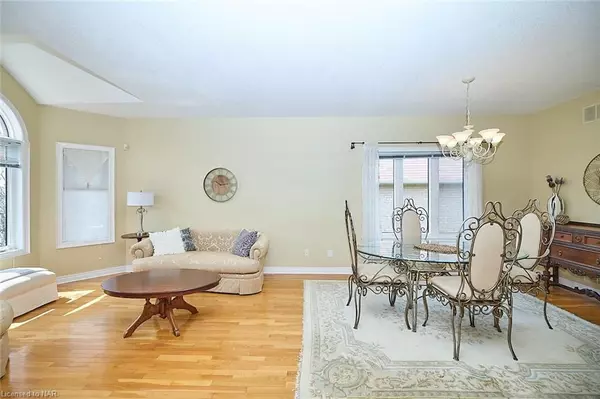$799,900
For more information regarding the value of a property, please contact us for a free consultation.
2 Beds
3 Baths
2,689 SqFt
SOLD DATE : 10/22/2024
Key Details
Property Type Single Family Home
Sub Type Detached
Listing Status Sold
Purchase Type For Sale
Square Footage 2,689 sqft
Price per Sqft $286
MLS Listing ID X9408998
Sold Date 10/22/24
Style Bungalow
Bedrooms 2
HOA Fees $262
Annual Tax Amount $6,890
Tax Year 2024
Property Description
Discover the exquisite lifestyle offered at Hunters Pointe, a premier active adult community in an area that offers an array of golf courses and an eclectic selection of local wineries. Indulge in the convenience of snow removal, lawn maintenance, and security system monitoring. The nominal monthly fee of $262 also encompasses exclusive membership to the private clubhouse, boasting an indoor heated saltwater pool, hot tub, sauna, fully equipped gym, library, games room, lockers, outdoor tennis and pickleball courts and banquet hall. Spanning an extensive footprint, this well-appointed all-brick bungalow showcases a double garage and drive, cathedral ceilings, hardwood flooring and impressive architecture. Stepping inside, the grand foyer with soaring ceiling leads you through the gracious living spaces, including both a formal great room and living room with a cozy gas fireplace. The custom kitchen is fitted with an abundance of cupboard space, granite countertops, breakfast bar, dining space and walk-out to the backyard. Tucked away from the main areas of the home, you will find the spacious primary suite with private ensuite, second bedroom, powder room and main-floor laundry. The vast lower level offers an eat-in kitchenette, dining area, 3 storage rooms and a versatile rec room and accompanying bathroom that can easily be transformed into a third bedroom. The wood deck with pergola, brick lounge patio and greenspace allow you to expand your living space to the tranquil outdoor space.
Location
Province ON
County Niagara
Zoning O1, RL2-23
Rooms
Basement Finished, Full
Kitchen 2
Interior
Cooling Central Air
Fireplaces Number 1
Exterior
Exterior Feature Deck, Lawn Sprinkler System, Porch, Year Round Living
Garage Private Double
Garage Spaces 4.0
Pool None
Amenities Available Gym, Outdoor Pool, Sauna, Tennis Court, Party Room/Meeting Room
Roof Type Asphalt Shingle
Total Parking Spaces 4
Building
Foundation Poured Concrete
Locker None
New Construction false
Others
Senior Community Yes
Security Features Alarm System
Pets Description Restricted
Read Less Info
Want to know what your home might be worth? Contact us for a FREE valuation!

Our team is ready to help you sell your home for the highest possible price ASAP

"My job is to find and attract mastery-based agents to the office, protect the culture, and make sure everyone is happy! "
130 King St. W. Unit 1800B, M5X1E3, Toronto, Ontario, Canada

