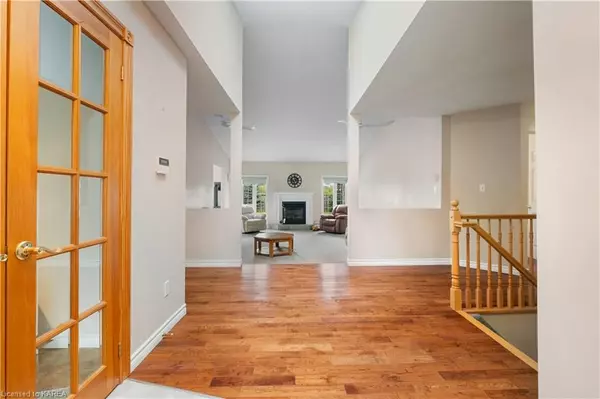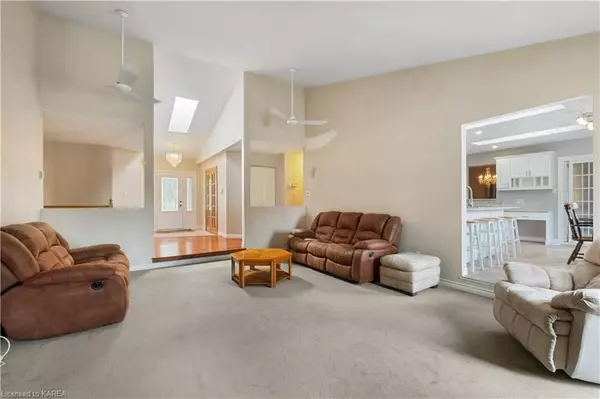$649,900
For more information regarding the value of a property, please contact us for a free consultation.
5 Beds
5 Baths
4,489 SqFt
SOLD DATE : 10/25/2024
Key Details
Property Type Single Family Home
Sub Type Detached
Listing Status Sold
Purchase Type For Sale
Square Footage 4,489 sqft
Price per Sqft $142
MLS Listing ID X9405940
Sold Date 10/25/24
Style Bungalow
Bedrooms 5
Annual Tax Amount $7,486
Tax Year 2024
Lot Size 0.500 Acres
Property Description
Discover 42 Main Street in Odessa: this remarkable, custom built, 2215 sq. ft. bungalow boasting 3+2 bedrooms and 3+1 bathrooms, offering a perfect blend of modern design and comfortable living. The expansive vaulted ceiling living room is flooded with natural light and features a striking gas fireplace. The eat-in kitchen comes equipped with stainless steel appliances and a charming breakfast nook with a free standing gas fireplace. Step into the elegant dining room, which flows seamlessly into the sunroom and leads to a large deck, perfect for outdoor enjoyment. The oversized, bright and spacious primary suite offers large patio doors to a private deck, a gas fireplace, and a luxurious 4-piece en-suite, and a relaxing soaker tub. The main floor also includes a formal home office with glassed French doors. The fully finished lower level provides two additional bedrooms, a versatile bonus room, a 4-piece bath, and a large rec room complete with oak bar, ideal for entertaining. Outdoors, the in-ground pool awaits, fully equipped for summer fun. On an oversized municipally serviced lot backing onto greenspace, this property checks a lot of boxes. Owned by the same owner for over 25 years, it is now time for a new Owner to come in and make this property the grand home it once was, when it was built. Priced with the consideration of updates and repairs this home offers tremendous upside and potential. Consider the possibilities and opportunity to make this property your own.
Location
Province ON
County Lennox & Addington
Zoning R1
Rooms
Basement Finished, Full
Kitchen 1
Separate Den/Office 2
Interior
Interior Features Other, Water Heater Owned, Air Exchanger
Cooling Central Air
Fireplaces Number 3
Laundry In Basement
Exterior
Exterior Feature Deck
Garage Private, Other, Other, Inside Entry
Garage Spaces 6.0
Pool Inground
Community Features Recreation/Community Centre, Park
Roof Type Asphalt Shingle
Total Parking Spaces 6
Building
Foundation Block
New Construction false
Others
Senior Community Yes
Security Features Carbon Monoxide Detectors,Security System,Smoke Detector
Read Less Info
Want to know what your home might be worth? Contact us for a FREE valuation!

Our team is ready to help you sell your home for the highest possible price ASAP

"My job is to find and attract mastery-based agents to the office, protect the culture, and make sure everyone is happy! "
130 King St. W. Unit 1800B, M5X1E3, Toronto, Ontario, Canada






