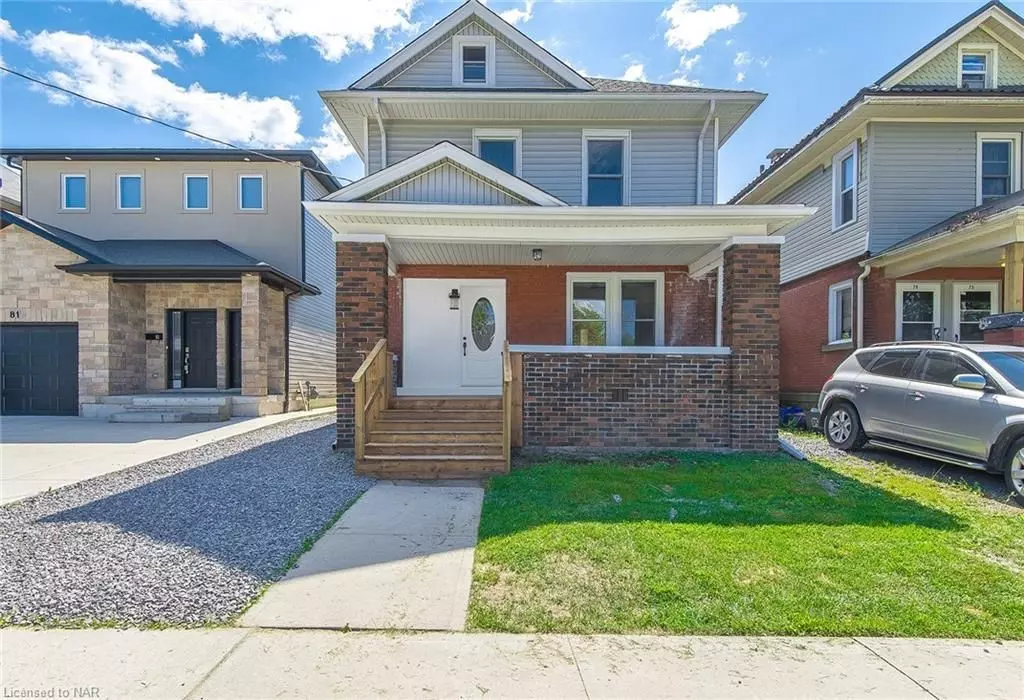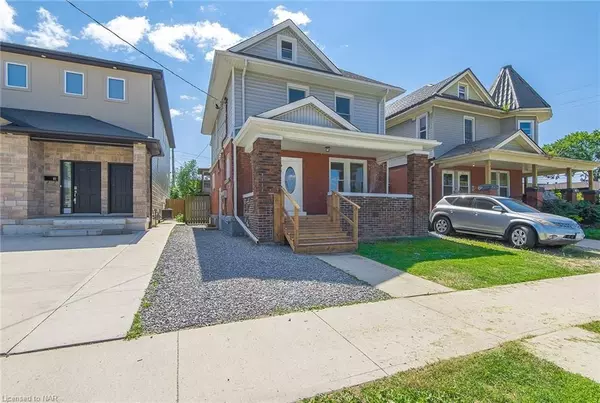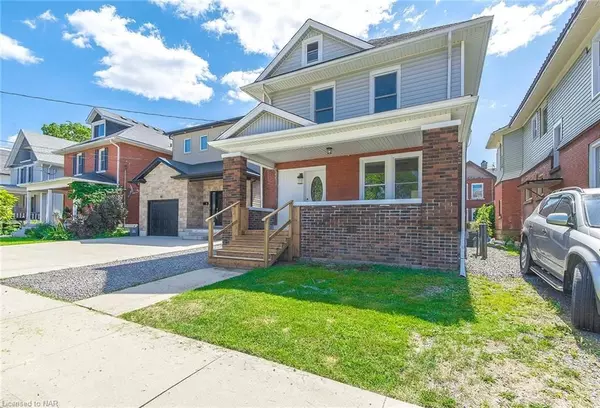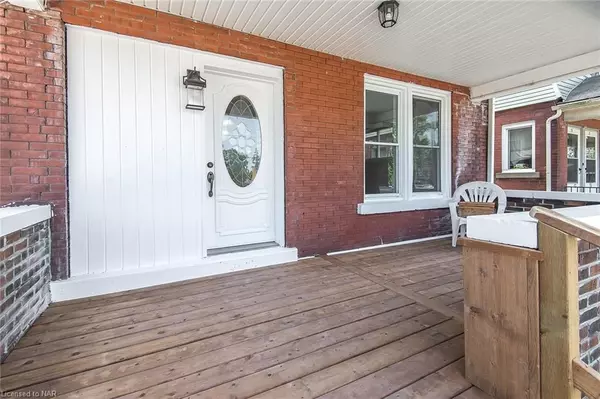$529,999
For more information regarding the value of a property, please contact us for a free consultation.
4 Beds
2 Baths
1,800 SqFt
SOLD DATE : 10/25/2024
Key Details
Property Type Single Family Home
Sub Type Detached
Listing Status Sold
Purchase Type For Sale
Square Footage 1,800 sqft
Price per Sqft $286
MLS Listing ID X9409864
Sold Date 10/25/24
Style 2 1/2 Storey
Bedrooms 4
Annual Tax Amount $3,103
Tax Year 2024
Property Description
Fully & Totally Renovated from Top to Bottom!
Great Opportunity To Live In & Generate Income Comfortably or rent both units This duplex Was Made For Turnkey Investors & Owner Occupiers Alike
Open Concept Floorplan, both 2 units have 2/3 Bedrooms, Custom Kitchens with High End Appliances. All Units with Separate Entrance. Newer Roof, Electrical, Plumbing, Central Air, Windows, Solid Doors, Installation, Drywall, Floors, Custom Kitchens, Quartz Counters... 2 Separate Hydro Meters. Private Parking.
Excellent Turnkey Investment Opportunity Welcome To 79 Dorothy, A Newly Renovated Luxury Home or duplex With 5 Bedrooms And 2 Bathrooms, and 2 kitchens and 3 stories! Nestled On A Quiet Neighbourhood Of downtown Welland. The Main Floor Has A Bright And Functional Layout Featuring high Ceilings, Beautiful laminate Flooring, Built-Ins And Pot Lights Throughout. The Back End Of The House Is Lined With Huge Windows Flooding and a door to the backyard. The Expansive Living Area With Beautiful Natural Light. Both Functional The Stunning Kitchen Is Perfect For Entertaining With new Countertops, Stainless Steel Appliances, The Entrance separates the up and down units
The Main Floor has a renovated staircase to 3Bedrooms With Custom Built-In Closets, high Ceilings And A Gorgeous Communal 4 Piece Bathroom with new shower The bedrooms in the upper unit are Spacious and a smaller staircase to access to the 3rd floor with very large bonus room or bedroom etc
The side door entrance allows entrance to an unfinished Basement leading to the furnace room and 100amp panel which has just been recently updated service to the house with permits
Great potential annual income.
Location
Province ON
County Niagara
Zoning RL2
Rooms
Basement Unfinished, Full
Kitchen 2
Interior
Interior Features Other
Cooling Central Air
Exterior
Garage Private, Other
Garage Spaces 1.0
Pool None
Roof Type Asphalt Shingle
Total Parking Spaces 1
Building
Foundation Block
New Construction false
Others
Senior Community No
Read Less Info
Want to know what your home might be worth? Contact us for a FREE valuation!

Our team is ready to help you sell your home for the highest possible price ASAP

"My job is to find and attract mastery-based agents to the office, protect the culture, and make sure everyone is happy! "
130 King St. W. Unit 1800B, M5X1E3, Toronto, Ontario, Canada






